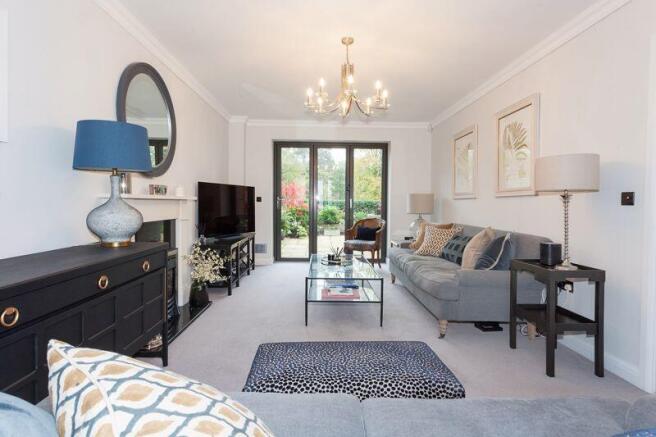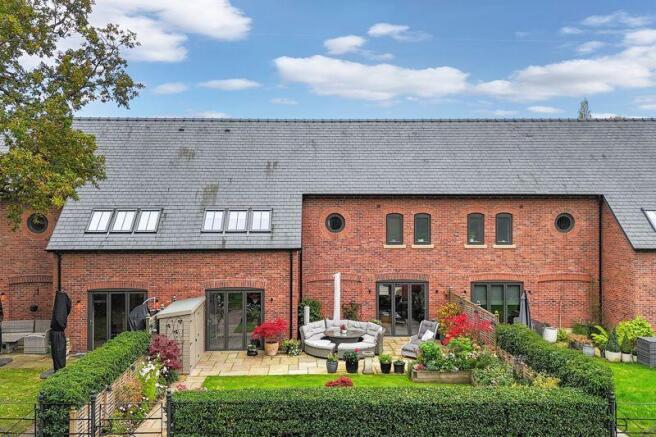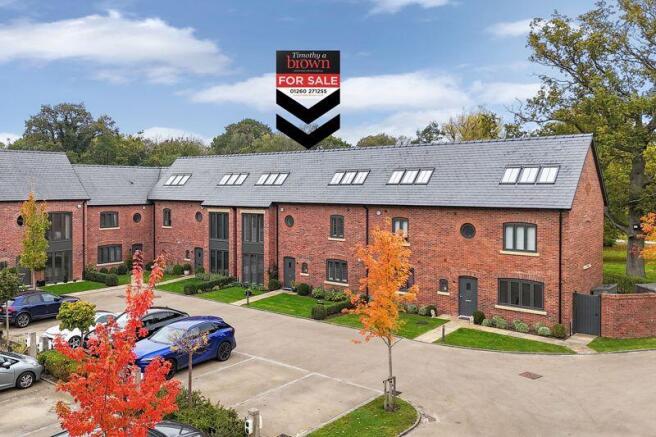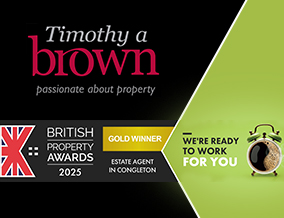
Cumberbatch Square, Somerford Booths

- PROPERTY TYPE
Mews
- BEDROOMS
5
- BATHROOMS
3
- SIZE
Ask agent
- TENUREDescribes how you own a property. There are different types of tenure - freehold, leasehold, and commonhold.Read more about tenure in our glossary page.
Freehold
Key features
- FIVE-BEDROOM LUXURY HOME – MODERN ELEGANCE MEETS TIMELESS DESIGN
- OPEN-PLAN KITCHEN – HIGH-GLOSS FINISH WITH BI-FOLD DOORS TO THE GARDEN
- PRINCIPAL SUITE – EN-SUITE WITH STYLISH WALK-IN SHOWER
- IMMACULATE INTERIORS – CONTEMPORARY DESIGN AND QUALITY FINISHES
- COURTYARD SETTING – WITHIN THE EXCLUSIVE SOMERFORD BOOTHS HALL ESTATE
- PRIVATE GROUNDS ACCESS – 12.5 ACRES OF LANDSCAPED GARDENS AND WOODLAND
- VERSATILE TOP FLOOR – PERFECT FOR OFFICE, GYM, OR CINEMA ROOM
- PRIME CHESHIRE LOCATION – COUNTRYSIDE LIVING NEAR KEY COMMUTER ROUTES
Description
MAIN ENTRANCE
Composite panelled door with glazed centre panel to:
RECEPTION HALL
18' 11'' x 8' 2'' (5.76m x 2.49m) max and into stairs
Coving to ceiling. Double panel central heating radiator. 13 Amp power points. Limewashed oak effect flooring. Return stairs to first floor. Deep recessed understairs store cupboard. Separate comms cupboard.
CLOAKROOM
PVCu double glazed window to front aspect. Low voltage downlighters inset. Low level W.C. with concealed cistern. Vanity wash hand basin by 'Roca' with Hansgrohe mixer tap with cupboard beneath. Single panel central heating radiator. Light grey ceramic floor tiles with matching tiles to half height.
LOUNGE
20' 0'' x 11' 5'' (6.09m x 3.48m)
Full length PVCu double glazed picture window to front aspect with plantation shutters. Coving to ceiling. Double panel central heating radiator. 13 amp power points. Contemporary pebble effect living flame gas fire set on polished slate hearth and back with stone resin fire surround. PVCu double glazed folding sliding doors to the rear garden.
LIVING DINING KITCHEN
25' 9'' x 12' 4'' (7.84m x 3.76m)
Kitchen Area
PVCu double glazed window to front aspect with plantation shutters. Coving to ceiling. Low voltage downlighters inset. Contemporary handleless eye level units and glass fronted display cabinet and base units in white with polished stone resin preparation surfaces over with preformed drainer and 1.5 stainless steel sink unit inset with mixer tap. Built in NEFF fan assisted electric oven and grill with NEFF microwave over. Integrated fridge freezer and dishwasher. There is a stone resin peninsula with store cupboards below, built in NEFF induction hob with ceiling suspended extractor hood over. Integrated wine rack.
Utility Area
8' 0'' x 2' 5'' (2.44m x 0.74m)
Cupboard housing wall mounted Vaillant gas combi boiler. Space and plumbing for washing machine. Space for tumble dryer.
Living/Dining Area
Coving to ceiling. Double panel central heating radiator. 13 Amp power points. Television aerial point. Porcelain floor tiles. PVCu double glazed folding sliding doors with floor to ceiling blind to rear garden.
First Floor
LANDING
Double panel central heating radiator. 13 Amp power points. Return stairs to second floor, with double glazed bullseye window to rear aspect.
BEDROOM 1 FRONT
13' 8'' x 11' 4'' (4.16m x 3.45m)
PVCu double glazed picture windows to front aspect with plantation shutters. Coving to ceiling. Single panel central heating radiator. 13 Amp power points. Television aerial point.
EN-SUITE
11' 3'' x 6' 0'' (3.43m x 1.83m)
Two PVCu double glazed windows to rear aspect. Low voltage downlighters inset. Modern white suite by 'Roca' comprising: Low level W.C. with concealed cistern, wall hung wash hand basin with drawers beneath and Hansgrohe mixer tap and large double walk in shower with mains fed thermostatically controlled shower. Chrome centrally heated towel radiator. Tiled to shower area, floor and to one feature wall with electric under floor heating.
BEDROOM 2 FRONT
11' 0'' x 10' 5'' (3.35m x 3.17m)
PVCu double glazed window to front aspect with plantation shutters. Single panel central heating radiator. 13 Amp power points. Two built in double wardrobes.
EN-SUITE
8' 5'' x 4' 7'' (2.56m x 1.40m)
Low voltage downlighters inset. Modern white suite by 'Roca' comprising: Low level W.C. with concealed cistern, wall hung wash hand basin with drawers beneath and Hansgrohe mixer tap and large shower cubicle with mains fed thermostatically controlled shower. Chrome centrally heated towel radiator. Fully tiled walls and floor with electric under floor heating.
BEDROOM 3 REAR
10' 4'' x 9' 2'' (3.15m x 2.79m) plus door recess
Three Velux roof lights. Single panel central heating radiator. 13 Amp power points. Range of fitted wardrobes to two walls. (Currently used as a dressing room).
BATHROOM
8' 1'' x 7' 1'' (2.46m x 2.16m)
Double glazed bullseye window to front aspect. Low voltage downlighters inset. Modern white suite comprising: Low level W.C. with concealed cistern, wall hung wash hand basin with drawers beneath and Hansgrohe mixer tap. Panelled bath with bath/shower mixer and shower screen. Chrome centrally heated towel radiator. Walls tiled to bath splashbacks and tiled feature wall. Shaver point. Tiled floor with electric under floor heating.
Second Floor
Staircase to second floor with double glazed bullseye window to rear aspect.
GALLERIED LANDING
13 Amp power points. Cupboard housing pressurised hot water cylinder. Second storage cupboard.
BEDROOM 4 FRONT
16' 5'' x 11' 9'' (5.00m x 3.58m)
Angular ceilings. Three Velux roof lights. Single panel central heating radiator. 13 Amp power points. Television aerial point.
BEDROOM 5 FRONT
16' 5'' x 11' 9'' (5.00m x 3.58m)
Angular ceilings. Velux roof lights. Single panel central heating radiator. 13 Amp power points. Television aerial point.
Outside
FRONT
Lawned front garden with Indian stone path to front door. Within the courtyard is a designated parking space for 1 car with electric vehicle charging point. The resident's oak framed green fronted car ports provides an additional designated parking space, cycle store and caged store for lawn mowers, etc.
REAR
Extending from the rear of the property is an extensive area of Indian stone laid patio just perfect for outside relaxing and dining, beyond which are the beautifully kept gardens of lawns and raised, well stocked, flower borders formed with chunky railway sleepers, and subtle solar lights. Cold water tap. Large garden shed. Gated access to communal grounds and pathway to common managed areas.
TENURE
Freehold (subject to solicitor's verification).
SERVICE CHARGE
£130 per month which covers communal gardening and roadway electricity.
SERVICES
Mains electricity and water. Drainage by private water treatment plant. Gas via a communal Calor gas tank separately metered per household.
VIEWING
Strictly by appointment through sole selling agent TIMOTHY A BROWN. No third party photographs or video to be taken of the property.
Brochures
Property BrochureFull Details- COUNCIL TAXA payment made to your local authority in order to pay for local services like schools, libraries, and refuse collection. The amount you pay depends on the value of the property.Read more about council Tax in our glossary page.
- Band: F
- PARKINGDetails of how and where vehicles can be parked, and any associated costs.Read more about parking in our glossary page.
- Yes
- GARDENA property has access to an outdoor space, which could be private or shared.
- Yes
- ACCESSIBILITYHow a property has been adapted to meet the needs of vulnerable or disabled individuals.Read more about accessibility in our glossary page.
- Ask agent
Cumberbatch Square, Somerford Booths
Add an important place to see how long it'd take to get there from our property listings.
__mins driving to your place
Get an instant, personalised result:
- Show sellers you’re serious
- Secure viewings faster with agents
- No impact on your credit score
Your mortgage
Notes
Staying secure when looking for property
Ensure you're up to date with our latest advice on how to avoid fraud or scams when looking for property online.
Visit our security centre to find out moreDisclaimer - Property reference 12769603. The information displayed about this property comprises a property advertisement. Rightmove.co.uk makes no warranty as to the accuracy or completeness of the advertisement or any linked or associated information, and Rightmove has no control over the content. This property advertisement does not constitute property particulars. The information is provided and maintained by Timothy A Brown, Congleton. Please contact the selling agent or developer directly to obtain any information which may be available under the terms of The Energy Performance of Buildings (Certificates and Inspections) (England and Wales) Regulations 2007 or the Home Report if in relation to a residential property in Scotland.
*This is the average speed from the provider with the fastest broadband package available at this postcode. The average speed displayed is based on the download speeds of at least 50% of customers at peak time (8pm to 10pm). Fibre/cable services at the postcode are subject to availability and may differ between properties within a postcode. Speeds can be affected by a range of technical and environmental factors. The speed at the property may be lower than that listed above. You can check the estimated speed and confirm availability to a property prior to purchasing on the broadband provider's website. Providers may increase charges. The information is provided and maintained by Decision Technologies Limited. **This is indicative only and based on a 2-person household with multiple devices and simultaneous usage. Broadband performance is affected by multiple factors including number of occupants and devices, simultaneous usage, router range etc. For more information speak to your broadband provider.
Map data ©OpenStreetMap contributors.








