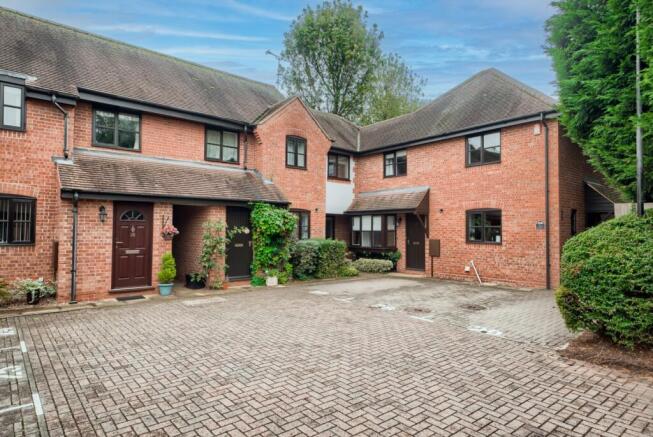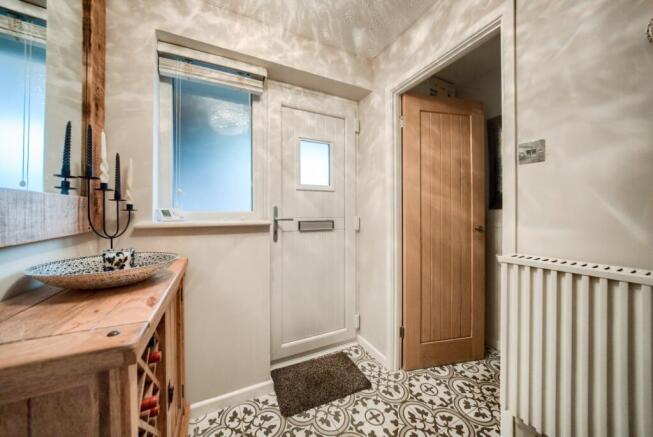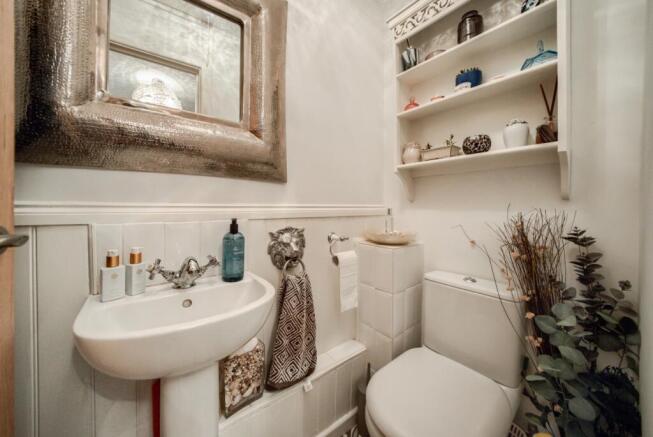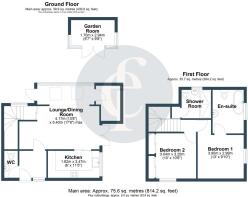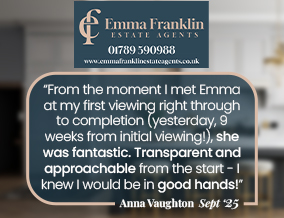
The Yew Trees, Henley-in-Arden,B95

- PROPERTY TYPE
Terraced
- BEDROOMS
2
- BATHROOMS
2
- SIZE
814-815 sq ft
76 sq m
- TENUREDescribes how you own a property. There are different types of tenure - freehold, leasehold, and commonhold.Read more about tenure in our glossary page.
Freehold
Key features
- Two Double Bedrooms
- Courtyard Setting
- Spacious Sitting through Dining Room
- Stylish Kitchen
- Cloakroom
- En-Suite Bathroom
- Shower Room
- Parking for Two Cars
- Landscaped Tiered Garden
- Studio in Garden
Description
Where to start in describing this beautiful home? Stylish, contemporary, discreetly positioned are just a few words.
The current owners clearly have a real love for beautiful presentation and clean lines, with no corners cut and high-end presentation from top to toe. Tucked away in the Yew Trees private development, offering the convenience of the town centre of Henley in Arden, together with the peace of a courtyard position.
Henley-in-Arden is a picturesque, historic market town, eight miles from Stratford-upon-Avon and eight miles from Solihull. It is well placed for quick access onto the M40 (2 miles), which provides links to the M42, M5, M1, and M6. In addition, the National Exhibition Centre, Birmingham International Airport, and Railway Station are all within half an hour's drive. Henley in Arden contains a wide choice of local shops, doctor's surgery, Inns, and restaurants. There are also primary and secondary schooling facilities within the town. Rail and bus services provide commuter links to Stratford-upon-Avon, Solihull, and Birmingham.
The current owners took ownership just 3 years ago and since then have put a lot of care, thought, and investment into alterations, upgrades, and modernising. Number 27 is unrecognisable from when purchased, and in our opinion, it instantly makes you feel at home as you step into the handsome accommodation.
On arrival, the block-paved communal driveway leads you from the High Street to the clearly marked parking bays and properties. All areas that are shared by the residents are well-maintained and show that the owners take a huge pride in their homes.
Hidden in a small courtyard that boasts parking for two cars, one to the very front of the property and a further one via a nearby parking bay.
Once through the front door, you enter the hallway that offers space to kick your shoes off and hang your coat up. The flooring is tiled with a classy period pattern and leads through to the cloakroom/W.C.
The sitting room offers an immediate focal point of a wall-mounted, remote-controlled, real flame log effect fire, creating a cosy ambiance. The sitting area continues to an open-plan dining area with a vaulted ceiling. Drenched with natural light via eye-level windows and Velux rooflights. This space offers ample space to relax in front of the TV or dine around the table with guests. Offering access to the tiered garden via French doors and an alternative UPVC door to the alternate side. The garden is an ideal additional space to entertain and alfresco dine. As a sidenote, there is also a useful walk-in pantry storage cupboard with light and a window.
The kitchen is accessed via an Oak sliding door and offers a range of matching wall and base units with Quartz worktops and a ceramic sink with a boiling water tap. Integrated is an SMEG dishwasher, washing machine, fridge, and cooker. The kitchen is a great space to play chef and make dinner for the family!
The upstairs has been cleverly adapted to create two double bedrooms and two bathrooms. A unique first-floor accommodation compared to other homes within the development. The master bedroom boasts fashionable panelling and wood-effect Karndean flooring. It enjoys a boutique hotel-style bathroom with an eye-catching clawfoot freestanding bath with a telephone-style shower, striking black and white patterned Amtico flooring, and a heated towel rail. You could be forgiven to drift into a relaxing snooze and thinking you can call down for room service!
Bedroom two is a generous double bedroom with fitted wardrobes to one wall with mirrored sliding doors. This has the use of a luxurious shower room with a walk-in raindrop shower, a heated towel rail, and Harvey Maria flooring.
The garden does not disappoint and offers a wow factor all of its very own. With a stepped tiered approach, including three individual seating areas. The garden is a sanctuary of raised beds with shrubs and plants, and an impressive rockery area leading to a timber gazebo. An ideal elevated seating area to spectate over the colourful, private garden. A useful addition is the studio ideal as a WFH or hobby space. There is a further shed for storage. The garden is enclosed by fencing with side-gated access and a store to hide the bins!
The outside and inside mirror a manicured presentation, offering a true turnkey experience. Viewing is strongly advised to appreciate that this is not your normal two-bedroom home.
The property is Leasehold.
With a term of 999 years from 16 November 1995. The Service charges is approximately £123.46 pcm and covers regular window cleaning, buildings insurance, ground rent (peppercorn), maintenance to communal areas, as well as maintenance and repairs to the outside of the property. The Yew Trees development is managed by Kingsdale Land Limited.
Agents Note: We have not tested any of the electrical, central heating, or sanitaryware appliances. Purchasers should investigate the workings of the relevant items. Floor plans are for identification purposes only and not to scale. All room measurements and mileage quoted in these sales particulars are approximate.
Fixtures and Fittings: All fixtures and fittings mentioned in these particulars are deemed to be included in the sale price. Others, if any, are excluded. However, we would always advise that the purchaser confirm this at the point of offer.
In line with The Money Laundering Regulations 2007 we are duty bound to carry out due diligence on all of our clients to confirm their identity.
To complete our quality service, Emma Franklin Estate Agents is pleased to offer the following:-
Free Valuation: Please contact the office to make an appointment.
Conveyancing: Fixed price rates agreed with our panel of experienced and respected Solicitors. Please contact the office for further details.
Mortgages: We can offer you free advice and guidance on the best and most cost-effective way to fund your purchase with the peace of mind that you are being supported by professional industry experts throughout your journey.
Brochures
Unspecified- COUNCIL TAXA payment made to your local authority in order to pay for local services like schools, libraries, and refuse collection. The amount you pay depends on the value of the property.Read more about council Tax in our glossary page.
- Band: TBC
- PARKINGDetails of how and where vehicles can be parked, and any associated costs.Read more about parking in our glossary page.
- Yes
- GARDENA property has access to an outdoor space, which could be private or shared.
- Yes
- ACCESSIBILITYHow a property has been adapted to meet the needs of vulnerable or disabled individuals.Read more about accessibility in our glossary page.
- Ask agent
The Yew Trees, Henley-in-Arden,B95
Add an important place to see how long it'd take to get there from our property listings.
__mins driving to your place
Get an instant, personalised result:
- Show sellers you’re serious
- Secure viewings faster with agents
- No impact on your credit score
About Emma Franklin Estate Agents, Stratford-Upon-Avon and Warwickshire
West Place, Alscot Estate, Atherstone on Stour, CV37 8NF

Your mortgage
Notes
Staying secure when looking for property
Ensure you're up to date with our latest advice on how to avoid fraud or scams when looking for property online.
Visit our security centre to find out moreDisclaimer - Property reference 10706149. The information displayed about this property comprises a property advertisement. Rightmove.co.uk makes no warranty as to the accuracy or completeness of the advertisement or any linked or associated information, and Rightmove has no control over the content. This property advertisement does not constitute property particulars. The information is provided and maintained by Emma Franklin Estate Agents, Stratford-Upon-Avon and Warwickshire. Please contact the selling agent or developer directly to obtain any information which may be available under the terms of The Energy Performance of Buildings (Certificates and Inspections) (England and Wales) Regulations 2007 or the Home Report if in relation to a residential property in Scotland.
*This is the average speed from the provider with the fastest broadband package available at this postcode. The average speed displayed is based on the download speeds of at least 50% of customers at peak time (8pm to 10pm). Fibre/cable services at the postcode are subject to availability and may differ between properties within a postcode. Speeds can be affected by a range of technical and environmental factors. The speed at the property may be lower than that listed above. You can check the estimated speed and confirm availability to a property prior to purchasing on the broadband provider's website. Providers may increase charges. The information is provided and maintained by Decision Technologies Limited. **This is indicative only and based on a 2-person household with multiple devices and simultaneous usage. Broadband performance is affected by multiple factors including number of occupants and devices, simultaneous usage, router range etc. For more information speak to your broadband provider.
Map data ©OpenStreetMap contributors.
