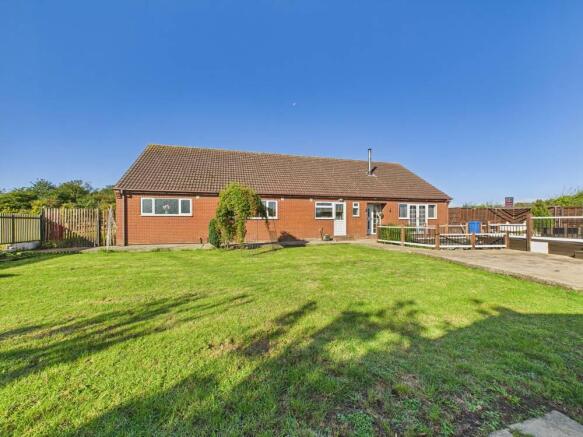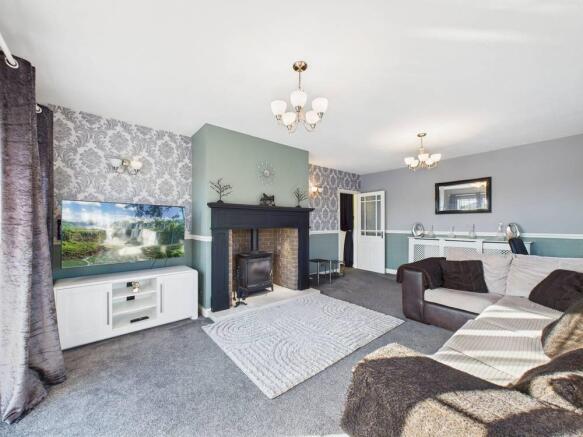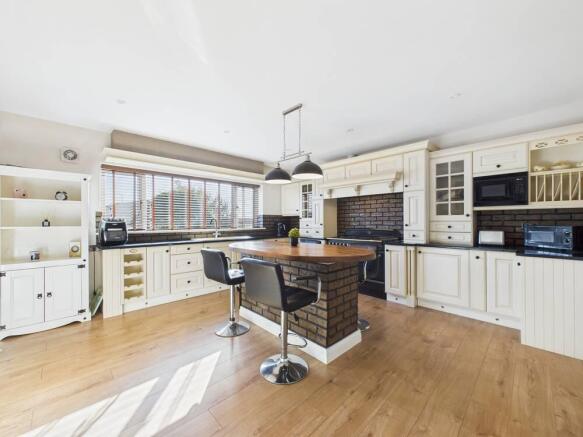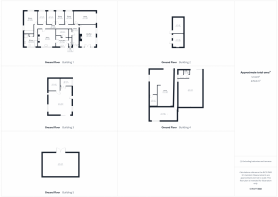Barmston Lane, Woodmansey, HU17 0TP

- PROPERTY TYPE
Detached Bungalow
- BEDROOMS
5
- BATHROOMS
1
- SIZE
Ask agent
- TENUREDescribes how you own a property. There are different types of tenure - freehold, leasehold, and commonhold.Read more about tenure in our glossary page.
Freehold
Key features
- 360 Degree Immersive Tour Available
- Equestrian/smallholding opportunity
- Over 1900 sq ft of space (incl the garage)
- Almost 4 acres of land
- Close to Beverley/road links
- Kitchen-Diner
- Garden
Description
An excellent equestrian or smallholding opportunity lying just to the east of Beverley. The property may suit a range of purchasers from owner occupiers with equestrian interests to those interested in running livery, using it as a smallholding or other commercial usages (all subject to necessary permissions). The 5 bedroom home itself offers over 1900 sq ft of space (including the garage), the various outbuildings offer over 2500 sq ft of space and the whole plot is just short of four acres. The land itself is largely paddock but offers a herringbone drainage system installed by a previous occupier. A multi-faceted property in a very convenient location for Beverley, Hull and access to the A1079. Early viewing is essential.
The house itself is a bungalow style and provides extensive accommodation in its current format. There may be potential to extend into the roof void and some purchasers may wish to amend the internal layout to suit their particular needs. There is a very spacious main bedroom with ample space to create an en suite as well as the four other bedrooms. The spacious living room with wood and coal burning stove is complemented by a large kitchen with a dining island. The large adjacent utility room and separate store may offer potential to extend the kitchen creating an even larger space (subject to necessary permissions). The property benefits from kerosene central heating and uPVC double glazing.
There is a driveway leading to an integral garage which has a courtesy door to the internal accommodation. Immediately outside the property is a largely lawned garden with a spacious raised decked area and large ornamental pond. There are two good sized brick built sheds adjacent to the garden area. Also accessible from the garden is a large detached outbuilding with a large space and two smaller rooms within it. A large sliding door from this gives access to a yard area. This yard area is accessible from the garden by gates and from Barmston Lane by further double gates. It also has a gate leading to the paddock areas. Off the yard is a large stable block with 6 stables, a tack room and WC with a Belfast sink. There is a further large workshop, also accessible via a large sliding door and covered open store, currently used to store wood. There are a further three stables off the paddock and a further separate barn. The land sits to the south and east of the property and is bordered by the Beverley and Barmston Drain on the east side.
A fabulous opportunity to acquire a large residential property with extensive outbuildings and land which could be used in a variety of ways (subject to necessary permissions) and in a very convenient location of East Yorkshire. Early viewing is essential to appreciate all that is available but we do offer a 360 degree tour that may provide an excellent overview in the first instance.
LOCATION
The property is located off Barmston Lane in the village of Woodmansey which sits just to the east of Beverley. Despite its rural location it is extremely convenient for access to Beverley which provides an extensive range of shops, restaurants, supermarkets and other local amenities. Woodmansey and adjacent Dunswell also have a number of pubs, shops and amenities. Just south of Dunswell over the A1079 you reach the northern limits of the city of Hull and just a little further to the east is the Kingswood retail and entertainment park. The nearby A1079 and A164 provide excellent links to the wider road network.
ACCOMMODATION
Entrance Hall - a spacious entrance hall with a good size cloaks cupboard.
Living room - a good size living room with two windows to one aspect and a set of French doors giving access to the garden, all ensuring there is lots of natural light. Wood and coal burning stove.
Kitchen - a spacious kitchen with a large central hardwood topped island ideal for dining. Base and wall mounted fitted units with granite works surfaces, space for a range cooker, sink, drainer and window.
Utility Room - window, door to outside, Belfast sink, wall mounted units and plumbing for washing machine.
WC Cloaks - low flush WC and window.
Office/Store Room - A very useful space that may also provide an opportunity to extend the kitchen into this and possibly the utility room as well (subject to necessary permissions).
Main Bedroom - a very large bedroom with windows to two aspects. As the bathroom lies next to this the relevant plumbing is nearby so some purchasers may wish to create an en suite in the ample space this room offers.
Bedroom - with window.
Bedroom - with window.
Bedroom - with window.
Bedroom - with window.
Bathroom - a spacious bathroom with four piece suite including a corner bath, separate shower enclosure, low flush WC and wash hand basin inset into a vanity unit. Extensive tiling, large windows and airing cupboard housing the hot water cylinder.
OUTSIDE
Driveway & Parking - there is a driveway providing off street parking and an oil tank is located adjacent to this. The driveway leads to an integral garage with an up-and-over electric door which also has a courtesy door to the internal accommodation.
Garden - Immediately outside the property is a largely lawned garden with a spacious raised decked area, large ornamental pond and BBQ. This can be accessed via the main entrance door, the French doors in the living room, the door from the utility room as well as a gate from the driveway area. There are two good-sized brick outbuildings adjacent to the garden area.
Outbuildings - Also accessible from the garden is a large detached outbuilding with a large space and two smaller rooms within it. There is power and light installed and a number of windows. A large sliding door from this gives access to a yard area. This yard area is accessible from the garden by gates from Barmston Lane and by further double gates from the paddock. Off the yard is a large stable block with 6 stables, a tack room and WC. There is a further large workshop, also accessible via a large sliding door. This workshop gives access to a further lean-to building to the rear. There is also an open covered store off the yard which is currently used to store wood. There are a further three stables off the paddock located behind the main stable block and a further separate barn within the paddock which has been used to provide access shelter for horses turned out to graze. In addition, there is a total of nine sheds.
Land - The land (almost four acres in total) sits to the south and east of the property and is bordered by the Beverley and Barmston Drain on the east side. We are informed by the current owner that a previous owner installed a herringbone drainage system to the paddock.
Heating and Insulation: The property benefits from kerosene central heating and uPVC double glazing.
Services: Mains water and electricity are connected. The cooker is LPG and there is a boiler providing central heating and hot water. Drainage is via a cesspit. None of the services or installations have been tested.
Council Tax: Payable to the East Riding of Yorkshire Council. The property is shown in the Council Tax Property Bandings List in Valuation Band ‘D’ (verbal enquiry only).
Tenure: Freehold. Vacant possession upon completion.
Viewings: Strictly by appointment with the agent’s Beverley office. Tel: .
Roof type: Clay tiles.
Mobile signal/coverage: Good.
Flooded in the last 5 years: No.
Construction materials used: Brick and block.
Water source: Direct mains water.
Electricity source: National Grid.
Sewerage arrangements: Cesspit.
Heating Supply: Oil central heating.
Broadband internet type: FTTP (fibre to the premises).
Do any public rights of way affect your your property or its grounds?
No.
Parking Availability: Yes.
Brochures
Brochure 1- COUNCIL TAXA payment made to your local authority in order to pay for local services like schools, libraries, and refuse collection. The amount you pay depends on the value of the property.Read more about council Tax in our glossary page.
- Band: D
- PARKINGDetails of how and where vehicles can be parked, and any associated costs.Read more about parking in our glossary page.
- Off street
- GARDENA property has access to an outdoor space, which could be private or shared.
- Yes
- ACCESSIBILITYHow a property has been adapted to meet the needs of vulnerable or disabled individuals.Read more about accessibility in our glossary page.
- Ask agent
Barmston Lane, Woodmansey, HU17 0TP
Add an important place to see how long it'd take to get there from our property listings.
__mins driving to your place
Get an instant, personalised result:
- Show sellers you’re serious
- Secure viewings faster with agents
- No impact on your credit score



Your mortgage
Notes
Staying secure when looking for property
Ensure you're up to date with our latest advice on how to avoid fraud or scams when looking for property online.
Visit our security centre to find out moreDisclaimer - Property reference dah_748150976. The information displayed about this property comprises a property advertisement. Rightmove.co.uk makes no warranty as to the accuracy or completeness of the advertisement or any linked or associated information, and Rightmove has no control over the content. This property advertisement does not constitute property particulars. The information is provided and maintained by Dee Atkinson & Harrison, Beverley. Please contact the selling agent or developer directly to obtain any information which may be available under the terms of The Energy Performance of Buildings (Certificates and Inspections) (England and Wales) Regulations 2007 or the Home Report if in relation to a residential property in Scotland.
*This is the average speed from the provider with the fastest broadband package available at this postcode. The average speed displayed is based on the download speeds of at least 50% of customers at peak time (8pm to 10pm). Fibre/cable services at the postcode are subject to availability and may differ between properties within a postcode. Speeds can be affected by a range of technical and environmental factors. The speed at the property may be lower than that listed above. You can check the estimated speed and confirm availability to a property prior to purchasing on the broadband provider's website. Providers may increase charges. The information is provided and maintained by Decision Technologies Limited. **This is indicative only and based on a 2-person household with multiple devices and simultaneous usage. Broadband performance is affected by multiple factors including number of occupants and devices, simultaneous usage, router range etc. For more information speak to your broadband provider.
Map data ©OpenStreetMap contributors.




