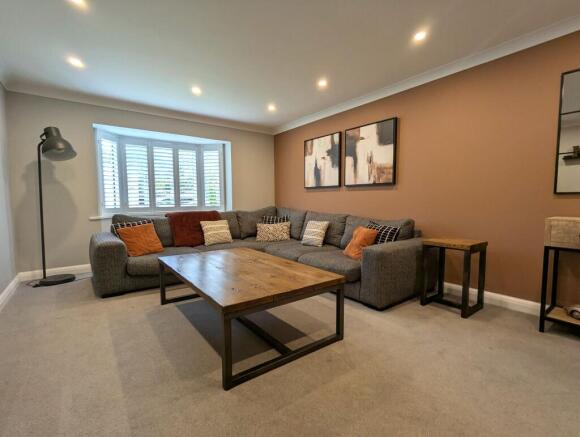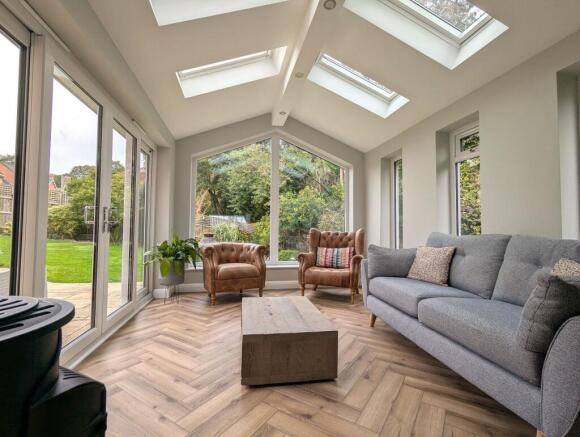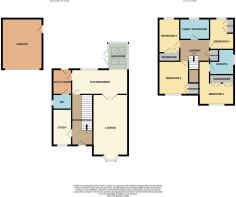Graythwaite, Chester Le Street, DH2

- PROPERTY TYPE
Detached
- BEDROOMS
4
- BATHROOMS
3
- SIZE
Ask agent
- TENUREDescribes how you own a property. There are different types of tenure - freehold, leasehold, and commonhold.Read more about tenure in our glossary page.
Freehold
Key features
- DETACHED
- 4 SPACIOUS BEDROOMS
- HIGHLY SOUGHT AFTER AREA
- 3 BATHROOMS
- 3 RECEPTION ROOMS
- LARGE PLOT WITH PRIVATE GARDEN
Description
Boasting exceptional kerb appeal and well-maintained throughout, the property occupies a vast and desirable plot in a quiet, residential setting. Upon entering, the welcoming hallway leads to three large reception areas consisting of a spacious lounge, study and dining area with offset sun room with electric under floor heating in a spacious extension with skylights, designed to accommodate a range of lifestyles, whether you're seeking a formal dining space, home office, or relaxing family lounge. The kitchen is well-appointed with quality fixtures and fittings, offering a functional and attractive space for day-to-day living. The bedrooms are all generously sized, with the master benefitting from its own en-suite bathroom, while the additional bathrooms are stylishly presented with modern suites.
Externally, the home is complemented by landscaped gardens, which boasts the addition of an hot tub, offering plenty of room for outdoor relaxation or children's play, along with private off-street parking. With ample internal space and thoughtful design throughout, this detached house presents a rare opportunity to acquire a premium property in a well-established part of Chester-le-Street.
Conveniently positioned for everyday amenities, Graythwaite is just a short distance from several local supermarkets including Tesco, Sainsbury's, and Aldi, all within a five to ten-minute drive. Families will appreciate the close proximity to a selection of highly regarded primary and secondary schools, while leisure facilities such as the Chester-le-Street Leisure Centre and Riverside Park are also nearby. Healthcare needs are well catered for, with access to GP surgeries and the Queen Elizabeth Hospital in Gateshead just a short journey away.
Commuters will find excellent transport links, with Chester-le-Street Railway Station approximately 1.5 miles from the property, offering regular services to Newcastle, Durham, and beyond. For those travelling further afield, Newcastle International Airport is reachable in under 30 minutes by car, making this home equally suited to both local professionals and national commuters.
This exceptional home offers a fantastic combination of location, space, and lifestyle, and must be viewed to be fully appreciated. Ideal for growing families or anyone seeking a prestigious detached property in a thriving community, this house in Graythwaite represents a superb opportunity not to be missed.
Tenure: Freehold
Council Tax Band: E
EPC Rating: D
Room Descriptions
Entrance Hall - Enter via a composite front door into a generous sized entrance hall with Luxury Vinyl Tile (LVT) parquet style flooring which flows through the majority of the ground floor, offering access to a study, carpeted staircase with a sold oak bannister to the first floor and kitchen/diner to the rear. Wall mounted radiator.
Lounge - 17'5 x 12'4 (5.35m x 3.78m) - Access via double French doors from the dining area, a spacious and well proportioned carpeted lounge with a large front-facing UPVC double glazed window with fitted plantation blinds. 2 wall mounted radiators.
Study - 12'4 x 8'4 (3.80m x 2.57m) - A diverse room currently used as a study with a front-facing UPVC double glazed window and wall mounted radiator.
Kitchen/Diner - 10' x 22'5 (3.05m x 6.88m) - A bright, airy and spacious kitchen/diner with an open plan aspect for a stunning sun room off the dining area. An ample range of sublime base and wall fitted kitchen units with sleek quartz work surfaces. Integrated appliances included a twin electric oven and separate 5 ring induction hob, dishwasher and fridge/freezer. Composite one-and-a-half sink with mixer tap below a rear-facing UPVC double glazed window. 2 wall mounted vertical radiators and access to a lounge and utility.
Sun Room - 12'7 x 9'8 (3.89m x 2.99m) - Go through to an open, airy and bright sun room in a well-designed extension, with electric under floor heating and vaulted ceilings boasting 4 large Velux skylights. Floor to ceiling UPVC double glazing to the most part with double French doors leading out into the rear garden.
Utility - 4'8 x 6'5 (1.48m x 2.01m) - Wood workbench with a fitted base unit and stainless steel sink with mixer tap. Space for a freestanding washing machine and tumble dryer. Logic combination boiler. Composite stable door to the rear garden. Extractor fan and access to the WC.
WC - 2'9 x 4'8 (0.90m x 1.47m) - Decorative tiled splashback with access to a toilet and wash basin. Side-facing UPVC double glazed window and wall mounted radiator.
First Floor Landing - Carpeted landing with access to 4 generous sized bedrooms, family bathroom, built-in cupboard and loft hatch.
Bedroom One - 11'6 x 12'5 (3.55m x 3.82m) - Carpeted bedroom with a front-facing UPVC double glazed window, fitted wardrobes and dressing table, wall mounted radiator and access to an en-suite.
En-suite - 5'9 x 6'1 (1.82m x 1.88m) - Tiled flooring and full height tiled splashback. Access to a toilet, wash basin and shower cubicle with a mains supplied shower and full height cladding splashback. Side-facing UPVC double glazed window, wall mounted heated towel rail and extractor fan.
Bedroom Two - 9'6 x 13'5 (2.95m x 4.12m) - Carpeted bedroom with 2 front-facing UPVC double glazed windows, built-in wardrobe and wall mounted radiator.
Bedroom Three - 13'2 x 8'3 (4.04m x 2.56m) - Carpeted bedroom with a rear-facing UPVC double glazed window fitted wardrobe and desk and wall mounted radiator.
Bedroom Four - 9'5 x 9'4 (2.92m x 2.87m) - Carpeted bedroom with a rear-facing UPVC double glazed window, fitted wardrobe, cupboard unit and desk, wall mounted radiator.
Family Bathroom - 5'9 x 9'2 (1.82m x 2.81m) - Tiled flooring with full height tiled splashback. Access to a toilet, wash basin, bath and separate shower cubicle with a mains supplied shower and full height cladding splashback. Rear-facing UPVC double glazed window, wall mounted heated towel rail and extractor fan.
Exterior - To the front exterior is a well maintained and presented lawn with a generous drive for up to 6 vehicles, leading to a double detached garage (18'1 x 18'2 (5.53m x 5.57m)) with a remote controlled door, power and lighting. To the rear is a super spacious and well-presented westerly facing garden with a large patio area, rear access to the garage and hot tub.
Brochures
Brochure 1- COUNCIL TAXA payment made to your local authority in order to pay for local services like schools, libraries, and refuse collection. The amount you pay depends on the value of the property.Read more about council Tax in our glossary page.
- Band: E
- PARKINGDetails of how and where vehicles can be parked, and any associated costs.Read more about parking in our glossary page.
- Yes
- GARDENA property has access to an outdoor space, which could be private or shared.
- Yes
- ACCESSIBILITYHow a property has been adapted to meet the needs of vulnerable or disabled individuals.Read more about accessibility in our glossary page.
- Ask agent
Graythwaite, Chester Le Street, DH2
Add an important place to see how long it'd take to get there from our property listings.
__mins driving to your place
Get an instant, personalised result:
- Show sellers you’re serious
- Secure viewings faster with agents
- No impact on your credit score
Your mortgage
Notes
Staying secure when looking for property
Ensure you're up to date with our latest advice on how to avoid fraud or scams when looking for property online.
Visit our security centre to find out moreDisclaimer - Property reference COR-1JMB15SHJTK. The information displayed about this property comprises a property advertisement. Rightmove.co.uk makes no warranty as to the accuracy or completeness of the advertisement or any linked or associated information, and Rightmove has no control over the content. This property advertisement does not constitute property particulars. The information is provided and maintained by Copeland Residential, Chester Le Street. Please contact the selling agent or developer directly to obtain any information which may be available under the terms of The Energy Performance of Buildings (Certificates and Inspections) (England and Wales) Regulations 2007 or the Home Report if in relation to a residential property in Scotland.
*This is the average speed from the provider with the fastest broadband package available at this postcode. The average speed displayed is based on the download speeds of at least 50% of customers at peak time (8pm to 10pm). Fibre/cable services at the postcode are subject to availability and may differ between properties within a postcode. Speeds can be affected by a range of technical and environmental factors. The speed at the property may be lower than that listed above. You can check the estimated speed and confirm availability to a property prior to purchasing on the broadband provider's website. Providers may increase charges. The information is provided and maintained by Decision Technologies Limited. **This is indicative only and based on a 2-person household with multiple devices and simultaneous usage. Broadband performance is affected by multiple factors including number of occupants and devices, simultaneous usage, router range etc. For more information speak to your broadband provider.
Map data ©OpenStreetMap contributors.




