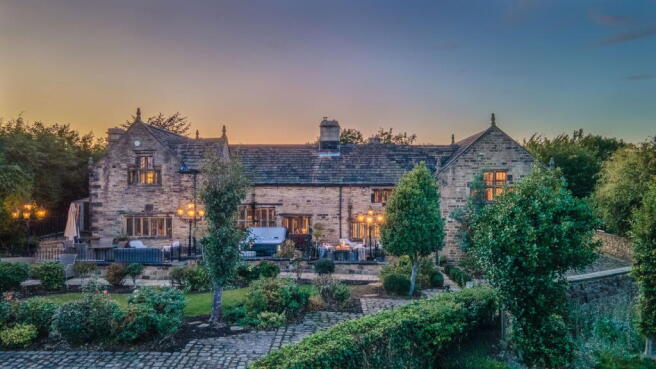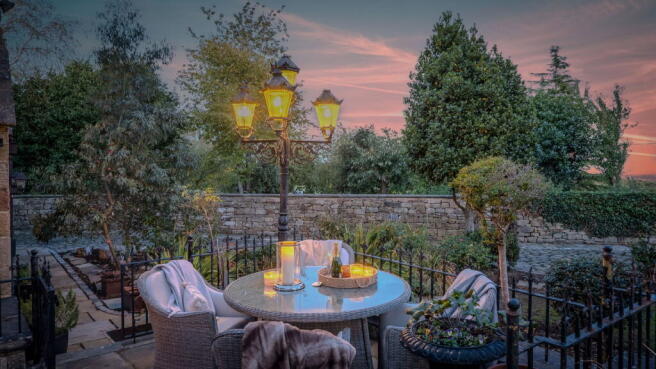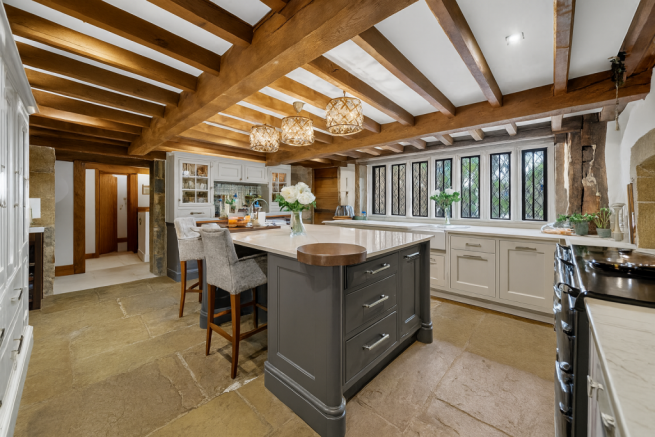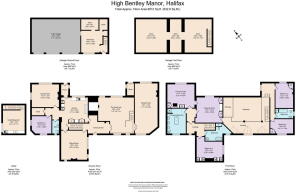High Bentley Manor, Halifax, HX3

- PROPERTY TYPE
Manor House
- BEDROOMS
5
- BATHROOMS
3
- SIZE
6,812 sq ft
633 sq m
- TENUREDescribes how you own a property. There are different types of tenure - freehold, leasehold, and commonhold.Read more about tenure in our glossary page.
Freehold
Key features
- Grade I listed
- 5 double bedrooms (inc ground floor bedroom)
- 3 bathrooms
- 4 reception rooms
- Grand great hall
- Billiard room
- Bespoke handmade kitchen with AGA
- Triple garage
- Two acres of private gardens
- Far reaching views over Judy Woods & towards Emley Moor
Description
A Landmark Home of Distinction
High Bentley Manor is a Grade I-listed home with more than 800 years of history woven into its fabric. Every stone speaks of the generations who have lived here, yet the feeling is not of the past, but of a home alive with warmth and welcome. It is a place where heritage is part of daily life, never distant or remote.
The manor stands within two acres of gardens, looking out across far-reaching views of rolling green fields and woodland. The outlook shifts with the light and the seasons, a constant reminder of the beauty of its setting. Here, there is a sense of privacy and seclusion, yet local amenities and excellent transport links remain reassuringly close.
“Every morning the view still takes my breath away. It changes with the light and the seasons, and always feels special.”
A Sense of Arrival
A gated entrance framed by stone walls and wrought iron gates gives a fitting sense of privacy and presence from the very first moment. Beyond, a cobbled approach leads onto a long, sweeping driveway, edged by trees and greenery, guiding you towards the manor’s handsome frontage. From here it continues discreetly to the rear, where a detached triple garage with an upper level stands with quiet practicality.
The landscaped grounds, with lawns and established planting, frame the home in green. Stone terraces catch the sun at different times of day, inviting both long summer lunches and quiet evening drinks with a view.
Step inside and the entrance hall sets the tone with a balance of scale and warmth. Natural light falls across the stone floor and from here the home flows with ease, each room distinct yet connected to the whole.
A Kitchen With Heart
At the centre of the home lies a kitchen that balances beauty with function. Commissioned in 2021 from Drew Forsyth & Co of Hebden Bridge, it is entirely bespoke and handmade. Its cabinetry, finished in a sophisticated pairing of light grey and darker grey, frames a generous layout that makes everyday living effortless.
The electric Aga, with four ovens, hot plates and a ceramic hob, provides both warmth and heritage character, while underfoot large Yorkshire stone flagstones lend a timeless solidity. Granite worktops with a soft marble effect run throughout the kitchen, lending both elegance and durability. Overhead, wooden beams trace the ceiling, a reminder of the home’s enduring character, while windows frame views of the garden, drawing the landscape in and filling the room with natural light. A trio of pendant lights by Timothy Oulton adds a statement touch, their craftsmanship and design creating a warm glow that unites heritage with modern style. At the centre, a generous island invites conversation and casual meals, while a Villeroy & Boch sink and tap add understated refinement.
Alongside its beauty, the kitchen is equipped for modern living. A double integrated dishwasher, integrated fridge and freezer, and a large wine fridge make entertaining seamless. A dedicated fridge room and downstairs WC add further practicality, and the cellar below provides storage and a glimpse into the home’s history.
This is a kitchen that draws people together, whether for family breakfasts or evenings with friends that extend long after the last course.
“We always seem to end the day gathered here, no matter how we started. It is the true soul of the home.”
A Dining Room Of Grace
The formal dining room has a particular presence. Proportioned for entertaining yet intimate enough for everyday use, it feels both impressive and inviting. Stone-mullioned windows with diamond leaded glazing allow natural light to wash across the room, shifting in tone as the day unfolds. The fireplace anchors the space with a note of history, while the detailing in walls and ceiling remind you of the manor’s heritage. Underfoot, a dark wood floor adds richness and depth, grounding the room with warmth and elegance.
Conveniently positioned alongside the kitchen, the dining room lends itself effortlessly to both everyday meals and more formal occasions. Candlelit suppers glow against its stone and plasterwork, while family breakfasts are softened by morning sun. It is a room that elevates every occasion without ever losing its sense of home.
“When friends come for dinner, they never want to leave. The dining room has a magic that makes evenings linger.”
A Sitting Room Of Calm
The sitting room carries an understated elegance. Stone-mullioned windows with diamond leaded glazing bring the garden into view, while wooden beams line the ceiling and a wooden floor adds natural warmth. An ornate fireplace with an electric fire provides comfort and a graceful focal point. The balance of period character with modern convenience makes this a room as welcoming on winter evenings as it is light and airy on summer afternoons.
“When we close the door here, it feels like our own retreat. Peaceful, light-filled and always restorative.”
The Great Hall
At the heart of the manor lies the great hall, a room of impressive scale that balances grandeur with warmth. High ceilings and historic detailing create a sense of occasion, while exposed beams emphasise its heritage. A dramatic wrought-iron chandelier, suspended from the beams, fills the space with character and presence, echoing centuries of tradition.
Underfoot, broad Yorkshire stone flags ground the room with timeless solidity, their natural texture complementing the historic architecture. A log fire anchors the space with warmth and atmosphere, making it as suited to festive gatherings as to quiet evenings. From its tall windows, shifting glimpses of the gardens extend the room’s sense of scale, linking its drama to the landscape beyond.
It is a room that adapts effortlessly to the rhythm of the day, expansive enough for celebrations, yet intimate when life slows. Above, a minstrel’s gallery overlooks the hall, offering a versatile space that can serve as a home office or quiet retreat. This upper level also links directly to the dressing room, adding a subtle layer of connection within the home’s layout. From the hall itself, stairs rise to the second set of bedrooms and a bathroom, ensuring the great hall functions not only as a social hub but also as a central point of movement throughout the manor.
“This room has held everything from birthday parties to Sunday afternoons with a book. It changes with us, which is why we love it.”
The Billiard Room
Flowing from the great hall, the billiard room continues the theme of gathering and enjoyment. At one end stands a full-sized pool table, while stone-mullioned windows to the front and rear frame views of the gardens. Timber-panelled walls and exposed beams add heritage character, softened by a light carpet underfoot.
A striking fireplace, with a carved stone surround and richly tiled hearth, brings warmth and colour to the room, enhancing its sense of tradition.
This is a space equally suited to quiet matches or evenings filled with laughter, another dimension to the life the manor offers.
The Principal Suite
The principal suite commands attention on the main landing, arranged around its own private hallway to create a self-contained retreat.
Generous in proportion, the principal bedroom is anchored by a four-poster bed and designed with the atmosphere of a luxury hotel suite. Stone-mullioned windows frame views of the gardens, allowing the landscape to become part of the room’s character. A high pitched ceiling with exposed beams enhances the sense of scale and serenity, creating a bedroom that feels both indulgent and restorative. Adding to its charm, a set of characterful ladder-style stairs rises discreetly to attic storage, a space rich with history and atmosphere, further deepening the sense of continuity within the manor.
Adjoining the bedroom, the dressing room provides a thoughtful combination of bespoke wooden fitted wardrobes and sliding mirrored doors. The wooden cabinetry brings richness and craftsmanship, while the mirrored elements add light and a sense of spaciousness. Together, they create storage that is both generous and refined. Connected to both the bedroom and private hallway, the dressing room also links directly to the minstrel’s gallery, enhancing its role as a central and versatile space within the suite.
Completing the suite, the bathroom offers spa-like indulgence. A William Holland copper roll-top bath forms its dramatic centrepiece, complemented by a shower and a double sink vanity. A Toto electric heated toilet adds discreet modern luxury. The result is a bathroom of indulgence and balance, completing the suite as a true sanctuary.
Restful Bedrooms
Also on this level is a double bedroom presently arranged with twin beds and fitted wardrobes, generous in proportion and filled with natural light. Its high pitched ceiling with exposed wooden beams adds character, while a light cream carpet softens the space with warmth and comfort. A bathroom sits alongside, centred around a stand-alone bath with elegant finishes.
Another double bedroom lies discreetly off the kitchen and dining area on the ground floor. Peaceful and private, it offers flexibility as a guest suite, space for extended family, or staff accommodation if desired.
From the great hall staircase, two further doubles share a family bathroom, creating a separate space ideal for guests or older children. Both bedrooms are enhanced by pitched high ceilings with exposed wooden beams, a light carpet underfoot, and windows that frame views of the either the front or rear garden, giving them a sense of calm and connection to the outdoors.
Gardens and Grounds
Two acres of gardens surround the manor, blending formal structure with natural beauty. Lawns stretch gracefully, bordered by trees and stone walls that frame long views of the countryside. From many points in the grounds there are far-reaching vistas across rolling green fields and woods towards Norwood Green and beyond, a panorama that shifts with the seasons. The garden itself is fully enclosed by stone walls, offering both privacy and a sense of security.
Terraces capture the sun at different times of day, offering spaces for dining, lounging or simply sitting with the horizon. A large jacuzzi hot tub adds a note of indulgence, perfectly placed for both relaxation and appreciation of the setting. The detached triple garage stands discreetly to one side, with an upper level that offers further storage. Together, the gardens and grounds extend the sense of home outdoors, changing with the light and seasons.
“On summer evenings, the garden glows golden. We sit outside, and the sense of space and peace feels almost endless.”
A Location Of Balance
Though the setting feels rural, the manor connects easily to modern life. The M62 lies within easy reach, placing Manchester, Leeds and beyond within convenient distance. Halifax offers excellent schooling, both state and independent, alongside cultural landmarks such as the Piece Hall and a thriving food and drink scene. Nearby villages provide everyday essentials, while the surrounding Yorkshire countryside invites walking, riding and outdoor pursuits.
Note: If you proceed with an offer on this property we are obliged to undertake Anti Money Laundering checks on behalf of HMRC. All estate agents have to do this by law. We outsource this process to our compliance partners, Coadjute, who charge a fee for this service.
Brochures
Brochure 1- COUNCIL TAXA payment made to your local authority in order to pay for local services like schools, libraries, and refuse collection. The amount you pay depends on the value of the property.Read more about council Tax in our glossary page.
- Band: G
- LISTED PROPERTYA property designated as being of architectural or historical interest, with additional obligations imposed upon the owner.Read more about listed properties in our glossary page.
- Listed
- PARKINGDetails of how and where vehicles can be parked, and any associated costs.Read more about parking in our glossary page.
- Garage,Driveway
- GARDENA property has access to an outdoor space, which could be private or shared.
- Private garden,Patio
- ACCESSIBILITYHow a property has been adapted to meet the needs of vulnerable or disabled individuals.Read more about accessibility in our glossary page.
- Ask agent
Energy performance certificate - ask agent
High Bentley Manor, Halifax, HX3
Add an important place to see how long it'd take to get there from our property listings.
__mins driving to your place
Get an instant, personalised result:
- Show sellers you’re serious
- Secure viewings faster with agents
- No impact on your credit score
Your mortgage
Notes
Staying secure when looking for property
Ensure you're up to date with our latest advice on how to avoid fraud or scams when looking for property online.
Visit our security centre to find out moreDisclaimer - Property reference S1476278. The information displayed about this property comprises a property advertisement. Rightmove.co.uk makes no warranty as to the accuracy or completeness of the advertisement or any linked or associated information, and Rightmove has no control over the content. This property advertisement does not constitute property particulars. The information is provided and maintained by Mr & Mr Child, Covering Yorkshire. Please contact the selling agent or developer directly to obtain any information which may be available under the terms of The Energy Performance of Buildings (Certificates and Inspections) (England and Wales) Regulations 2007 or the Home Report if in relation to a residential property in Scotland.
*This is the average speed from the provider with the fastest broadband package available at this postcode. The average speed displayed is based on the download speeds of at least 50% of customers at peak time (8pm to 10pm). Fibre/cable services at the postcode are subject to availability and may differ between properties within a postcode. Speeds can be affected by a range of technical and environmental factors. The speed at the property may be lower than that listed above. You can check the estimated speed and confirm availability to a property prior to purchasing on the broadband provider's website. Providers may increase charges. The information is provided and maintained by Decision Technologies Limited. **This is indicative only and based on a 2-person household with multiple devices and simultaneous usage. Broadband performance is affected by multiple factors including number of occupants and devices, simultaneous usage, router range etc. For more information speak to your broadband provider.
Map data ©OpenStreetMap contributors.




