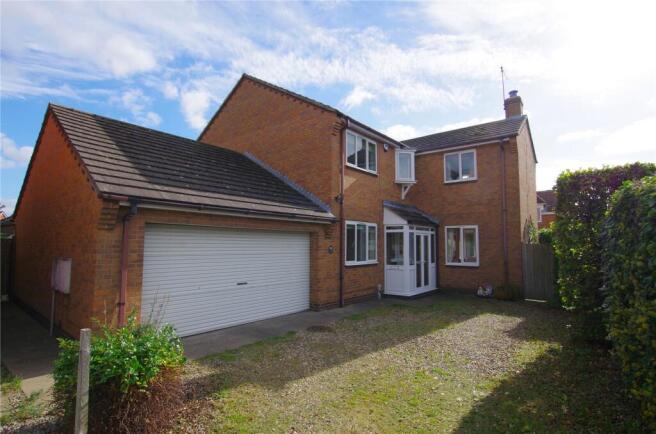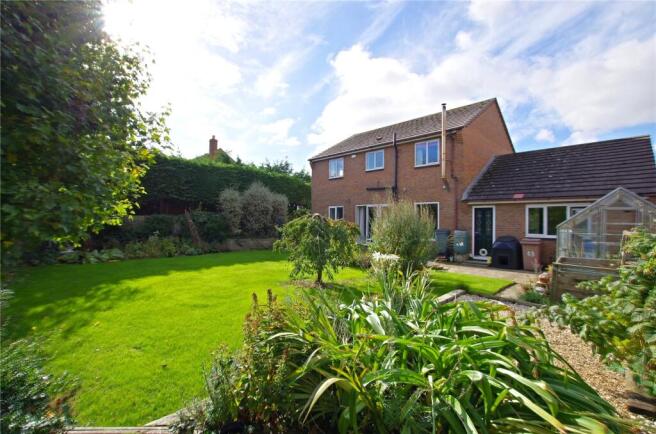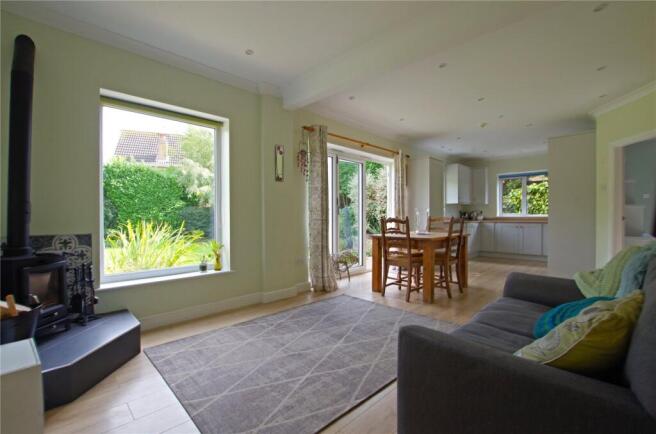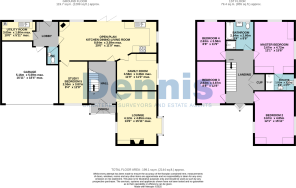Ainslie Road, Hedon, East Yorkshire, HU12

- PROPERTY TYPE
Detached
- BEDROOMS
4
- BATHROOMS
2
- SIZE
Ask agent
- TENUREDescribes how you own a property. There are different types of tenure - freehold, leasehold, and commonhold.Read more about tenure in our glossary page.
Freehold
Key features
- Stunning, detached 4-bedroom family home!
- Generously sized throughout, offering versatile living options
- 4 double bedrooms – master with en-suite
- Showstopping open-plan kitchen-living room plus 3 further reception rooms
- Master bedroom with en suite
- Fabulous must-see gardens!
- Private drive and integral double garage
- Stylish 4-piece family bathroom
- Sought-after cul-de-sac location
- An absolute dream family home!
Description
LOCATION: Set in a desirable cul-de-sac in the market town of Hedon. Near to local shops, Post Office, library, restaurants, pubs and takeaways. Within easy reach of doctors and dentist surgeries. Close to primary schools and within the catchment area for Holderness Academy. With regular public transport links to Hull city centre and other villages.
DESCRIPTION: An impressive 4-bedroom family home, offering versatile living, with a wonderful garden that must be seen to be appreciated.
Comprising on the ground floor:
Entrance porch opening to a large entrance hall;
Fabulous 29ft-wide open-plan kitchen-living room at the rear with a log burner, bifold doors, plenty of space for a dining area and living area, and with a gorgeous fully-integrated kitchen fitted with an integrated fridge-freezer, dishwasher, gas hob, high-level oven, and stainless-steel 1½ sink and drainer;
Bright and airy lounge with windows to 2 sides and a traditional open fireplace;
Family room with sliding patio doors to the side garden and fitted shelving units;
Fourth generous reception room, currently used as a study, which could provide an additional downstairs double bedroom;
Large rear lobby with in-built storage, door to the garden, and door to the integral garage;
Utility room fitted with units, a stainless-steel 1½ sink and drainer, spaces for a washing machine and tumble drier, and with a cupboard housing the boiler;
Downstairs WC with basin, WC, and heated towel rail.
To the first floor:
Generous landing with double-width storage cupboard, quirky oriel window to the front, and access to the loft;
Sizeable master bedroom with windows to 2 sides, fitted wardrobes and en suite;
En suite shower room fitted with a double-length shower, basin set into a vanity unit and WC;
Second large double bedroom with windows to 2 sides and fitted wardrobes;
Third and fourth double bedrooms;
Modern family bathroom with bath and separate shower, basin set into a vanity unit, WC and heated towel rail.
Outside & Garage:
Outside to the front is a gravelled driveway for several cars.
The integral double-width garage has an electric roller door, internal door to the house via the rear lobby, is installed with power and lighting, and loft access. The garage was designed to allow for a possible future extension of the first floor above (subject to permissions and building regulations).
To the rear is a magnificent garden with lawn, patio, mature shrubs and trees, pond, arbour, summerhouse with decking, greenhouse, and a further secluded patio area to the side.
TENURE: Freehold COUNCIL TAX: Band E
VIEWING: By appointments through John P. Dennis & Son Ltd
N.B. The agent has not tested any apparatus, equipment, fixtures and fittings or services and so cannot verify that they are in working order or fit for their purpose. A Buyer is advised to obtain verification from their Solicitor or Surveyor. Measurements are approximate and have been taken using a digital device, which should not be relied upon for such matters as carpet fitting. Any plans provided are for room identification only. Prospective purchasers are recommended to check all measurements for themselves. Items shown in photographs are NOT included unless specifically mentioned within the sales particulars. They may however be available by separate negotiation.
- COUNCIL TAXA payment made to your local authority in order to pay for local services like schools, libraries, and refuse collection. The amount you pay depends on the value of the property.Read more about council Tax in our glossary page.
- Band: E
- PARKINGDetails of how and where vehicles can be parked, and any associated costs.Read more about parking in our glossary page.
- Garage,Driveway
- GARDENA property has access to an outdoor space, which could be private or shared.
- Yes
- ACCESSIBILITYHow a property has been adapted to meet the needs of vulnerable or disabled individuals.Read more about accessibility in our glossary page.
- Ask agent
Ainslie Road, Hedon, East Yorkshire, HU12
Add an important place to see how long it'd take to get there from our property listings.
__mins driving to your place
Get an instant, personalised result:
- Show sellers you’re serious
- Secure viewings faster with agents
- No impact on your credit score
Your mortgage
Notes
Staying secure when looking for property
Ensure you're up to date with our latest advice on how to avoid fraud or scams when looking for property online.
Visit our security centre to find out moreDisclaimer - Property reference RJH170083. The information displayed about this property comprises a property advertisement. Rightmove.co.uk makes no warranty as to the accuracy or completeness of the advertisement or any linked or associated information, and Rightmove has no control over the content. This property advertisement does not constitute property particulars. The information is provided and maintained by John P Dennis & Son, Hedon. Please contact the selling agent or developer directly to obtain any information which may be available under the terms of The Energy Performance of Buildings (Certificates and Inspections) (England and Wales) Regulations 2007 or the Home Report if in relation to a residential property in Scotland.
*This is the average speed from the provider with the fastest broadband package available at this postcode. The average speed displayed is based on the download speeds of at least 50% of customers at peak time (8pm to 10pm). Fibre/cable services at the postcode are subject to availability and may differ between properties within a postcode. Speeds can be affected by a range of technical and environmental factors. The speed at the property may be lower than that listed above. You can check the estimated speed and confirm availability to a property prior to purchasing on the broadband provider's website. Providers may increase charges. The information is provided and maintained by Decision Technologies Limited. **This is indicative only and based on a 2-person household with multiple devices and simultaneous usage. Broadband performance is affected by multiple factors including number of occupants and devices, simultaneous usage, router range etc. For more information speak to your broadband provider.
Map data ©OpenStreetMap contributors.




