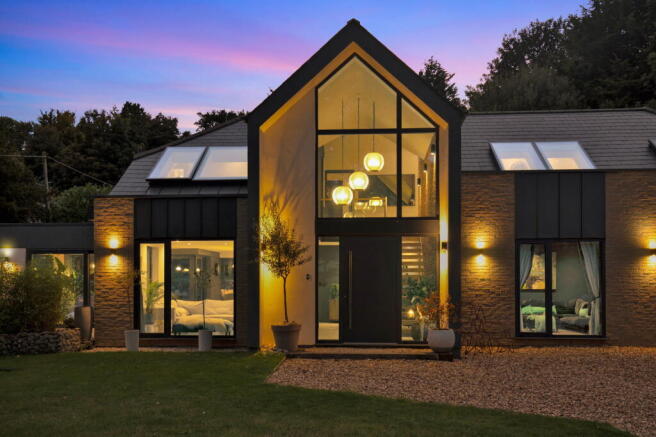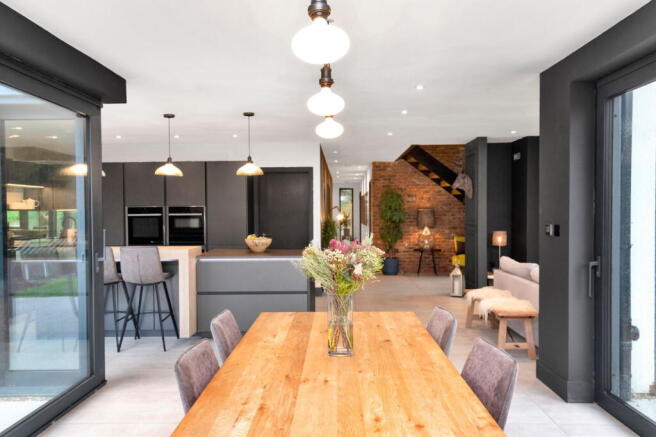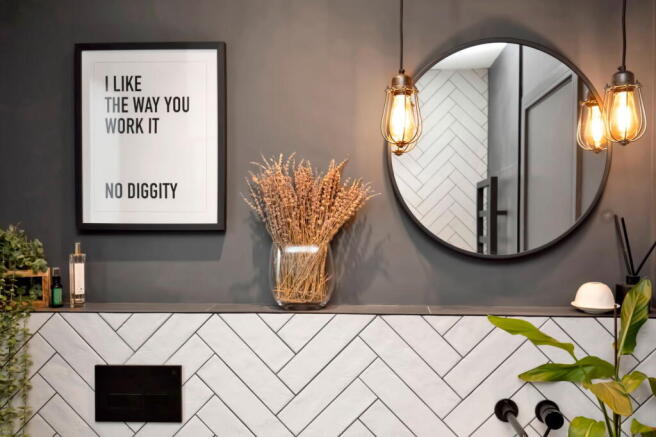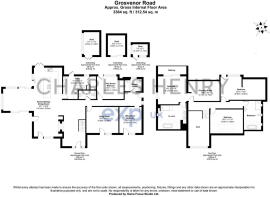5 bedroom detached house for sale
Grosvenor Road, Medstead, GU34 5JE

- PROPERTY TYPE
Detached
- BEDROOMS
5
- BATHROOMS
3
- SIZE
3,364 sq ft
313 sq m
- TENUREDescribes how you own a property. There are different types of tenure - freehold, leasehold, and commonhold.Read more about tenure in our glossary page.
Freehold
Key features
- A luxury family home that’s truly thought of everything - over 3,000 sq ft of understated, fully considered living space on a 0.32 acre plot
- 34ft kitchen–dining–living room with sliding doors to the landscaped gardens
- Bespoke kitchen with Dekton surfaces, Bora hob and hidden ceiling speakers
- Utility room with full-height pantry, NEFF freezer and smartly integrated wiring hub
- Flexible layout with two ground-floor rooms ready to become bedrooms, office or annexe
- Principal bedroom suite with walk-in dressing room, jacuzzi bath and its own private balcony
- Designer bathrooms with Lusso stone, Crosswater brassware and underfloor heating throughout
- Smart features throughout - Lutron lighting, Quooker tap, Cat 6 cabling and 5-amp circuits
- Landscaped gardens with terrace, mature trees and wiring ready for lights and speakers
- Friendly Medstead setting with walks in Gullet Wood, Alton and Alresford for everyday essentials and fast rail links to London Waterloo
Description
What If Your Next Home Had Thought Of Everything For You? From sunny breakfasts to cinema nights, home workouts to homeworking - this superb space flexes to fit your lifestyle. The real luxury’s in the little details, making every day feel elegant and effortless.
The real luxury here isn’t just the 3,000 sq ft of space or 0.32 acre plot - it’s that everything’s been thoroughly thought through. From the way the layout can adapt to how each detail quietly supports modern life, it’s been finished to a standard that just makes sense.
No fuss. Nothing shouting for too much attention. Just a luxurious family home that works effortlessly, right from the start.
The 34ft kitchen–dining–living space sets the tone. Floor-to-ceiling sliding doors lead out to the terrace, blurring the line between indoors and out.
At the centre, a bespoke kitchen with Dekton surfaces, a Bora hob and hidden ceiling speakers offers both style and subtle substance. It’s built for easy mornings, weekend cooking, and those dinners that turn into something longer.
Everything’s been considered, right down to the last socket. The adjoining utility room houses full-height pantry cupboards, a NEFF freezer, elevated laundry units, and access to the wiring hub.
A Quooker tap gives you boiling and sparkling water on demand. Lutron lighting, 5-amp circuits, underfloor heating and Cat 6 cabling are all in place - ready to connect, dim, stream or entertain as needed.
Elsewhere on the ground floor, you’ll find another two versatile reception rooms. Currently used as a playroom and a gym, both are fully set up to become double bedrooms, workspaces, or even a self-contained annexe - with their own private access and a stylish downstairs shower room featuring a basin with a cast-concrete surface.
Upstairs, the main bedroom suite feels calm and quietly indulgent. A double jacuzzi bath, walk-in dressing room and balcony make this a space you’ll look forward to ending each day in.
Two more bedrooms and a family bathroom complete the first floor, with stone bath, Lusso fittings, underfloor heating and auto sensor lighting all in place. One of the rooms includes eaves storage that could easily become a dressing room or tucked-away upstairs office.
Outside, the house sits in landscaped gardens with broad terraces, mature trees and a peaceful lawn that catches the afternoon sun. Outdoor lighting and speaker wiring are already set up, and there’s planning in place for a carport and electric gates should you want to add them.
The driveway is gravelled, there’s a fast-charge EV point installed (fully programmable via its own SIM), and the front hedge is just coming into its own for extra privacy.
Grosvenor Road is part of a lively Medstead community, with social events like bonfires and carols, WhatsApp groups and neighbours who look out for each other without getting in the way.
You’re a few minutes from Gullet Wood for walking or trail running, and close to Alresford, Alton and Winchester for everything else.
If you need to head into London, there are fast and frequent trains from nearby Alton and Winchester to Waterloo.
This beautifully considered, bespoke family home delivers quiet luxury, effortless luxurious living and a layout that flexes effortlessly with modern life.
- COUNCIL TAXA payment made to your local authority in order to pay for local services like schools, libraries, and refuse collection. The amount you pay depends on the value of the property.Read more about council Tax in our glossary page.
- Band: G
- PARKINGDetails of how and where vehicles can be parked, and any associated costs.Read more about parking in our glossary page.
- Driveway,EV charging
- GARDENA property has access to an outdoor space, which could be private or shared.
- Patio,Private garden
- ACCESSIBILITYHow a property has been adapted to meet the needs of vulnerable or disabled individuals.Read more about accessibility in our glossary page.
- No wheelchair access
Grosvenor Road, Medstead, GU34 5JE
Add an important place to see how long it'd take to get there from our property listings.
__mins driving to your place
Get an instant, personalised result:
- Show sellers you’re serious
- Secure viewings faster with agents
- No impact on your credit score
Your mortgage
Notes
Staying secure when looking for property
Ensure you're up to date with our latest advice on how to avoid fraud or scams when looking for property online.
Visit our security centre to find out moreDisclaimer - Property reference S1476310. The information displayed about this property comprises a property advertisement. Rightmove.co.uk makes no warranty as to the accuracy or completeness of the advertisement or any linked or associated information, and Rightmove has no control over the content. This property advertisement does not constitute property particulars. The information is provided and maintained by Charles Henry, Powered by eXp UK, Alton. Please contact the selling agent or developer directly to obtain any information which may be available under the terms of The Energy Performance of Buildings (Certificates and Inspections) (England and Wales) Regulations 2007 or the Home Report if in relation to a residential property in Scotland.
*This is the average speed from the provider with the fastest broadband package available at this postcode. The average speed displayed is based on the download speeds of at least 50% of customers at peak time (8pm to 10pm). Fibre/cable services at the postcode are subject to availability and may differ between properties within a postcode. Speeds can be affected by a range of technical and environmental factors. The speed at the property may be lower than that listed above. You can check the estimated speed and confirm availability to a property prior to purchasing on the broadband provider's website. Providers may increase charges. The information is provided and maintained by Decision Technologies Limited. **This is indicative only and based on a 2-person household with multiple devices and simultaneous usage. Broadband performance is affected by multiple factors including number of occupants and devices, simultaneous usage, router range etc. For more information speak to your broadband provider.
Map data ©OpenStreetMap contributors.




