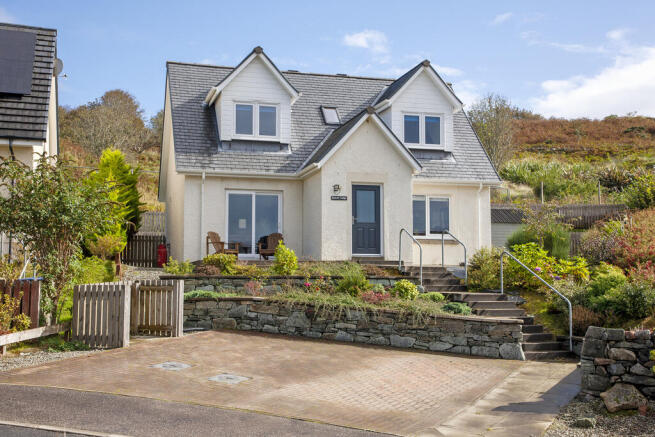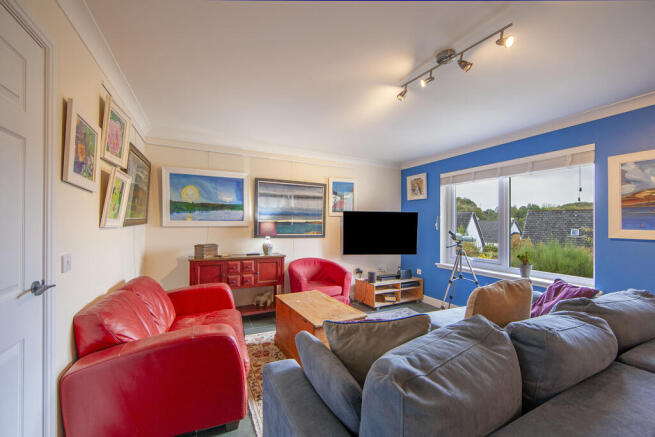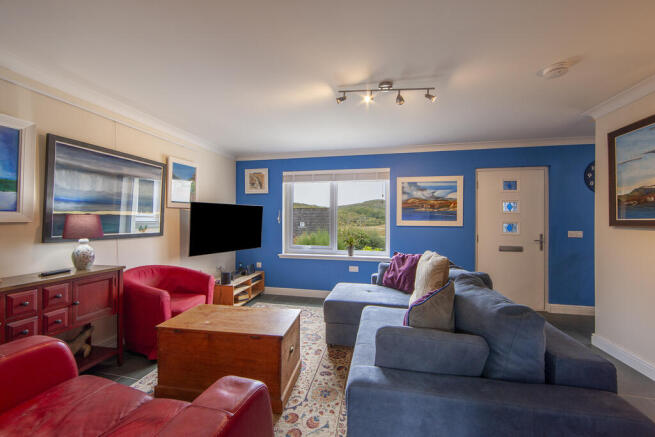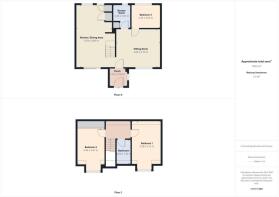Beaver Lodge, 2 Torr Mor Road, Tayvallich, PA31 8AQ

- PROPERTY TYPE
Detached
- BEDROOMS
3
- BATHROOMS
2
- SIZE
Ask agent
- TENUREDescribes how you own a property. There are different types of tenure - freehold, leasehold, and commonhold.Read more about tenure in our glossary page.
Ask agent
Key features
- An Attractively Presented And Deceptively Spacious Detached Property
- Enjoying Far Reaching Countryside Views
- Situated On The Fringe Of This Extremely Sought- After Village
- Porch : Kitchen/Dining Room : Sitting Room
- 3 Bedrooms : Bathroom : Shower Room
- Easily Managed Landscaped Garden With Decked Seating Area
- Timber Store
Description
Tayvallich is a delightful coastal village with a sheltered horseshoe bay nestled around the shores of Loch Sween. It has a flourishing local community and is a haven for sailing enthusiasts, with the waters of the West Coast arguably providing some of the most varied sailing waters in the world. Rich in natural beauty with breathtaking scenery, the area is a haven for wildlife, flora and fauna and offers an unequalled quality of life. The village is well served with local facilities including a general store with post office and cafe, restaurant, primary school and a village hall which hosts various community clubs and events. The town of Lochgilphead, some 24 miles from the village, has a more comprehensive range of shops, professional and medical services and is home to the administrative headquarters of Argyll & Bute Council. Glasgow is around 90 miles further east and provides all the amenities of a major city, together with an international airport.
Beaver Lodge is an attractively presented detached property, situated on the fringe of the village, a short distance along the single track road that leads to Carsaig Bay, and from its slightly elevated position enjoys far reaching countryside views out towards the Islands of Islay and Jura. Completed around five years ago to a high standard of appointment this deceptively spacious and easily managed property would make an ideal second home or holiday let, subject to the necessary Argyll & Bute licensing regulations. A particular feature of note is the appealing open plan arrangement of the kitchen/dining room and sitting room, making an excellent space for family living. One of the three bedrooms is conveniently situated on the ground floor, together with the shower room and the upper floor landing lends itself extremely well to being a useful office space. Heating and hot water is by way of an air source pump with the ground floor benefiting from under floor heating with radiators fitted to the upper level. Externally the property has an easily maintained landscaped garden which is terraced to the front with a decked seating area. The rear is fully enclosed by high fencing with an elevated decked seating area, all adding to the amenity of this exceptional home.
DETAILS OF ACCOMMODATION
Porch: 1.97m x 1.91m, external door to front with glazed panel, window to side, coat hooks, ceiling light fitting, tiled floor with under floor heating.
Kitchen/Dining Room: 6.59m x 3.86m, patio doors to front decked seating area, external door to rear, window to rear, fitted with a range of wall mounted and floor standing units with work tops, 1½ bowl stainless steel sink with drainer, integrated dishwasher, cooker with gas hob and double electric ovens, fridge/freezer, washing machine, tumble dryer, cupboard housing hot water tank and heating/hot water controls, 3 ceiling light fittings, tiled floor with under floor heating.
Sitting Room: 4.70m x 4.00m, window to front, ceiling light fitting, tiled floor with under floor heating.
Bedroom 3: 3.09m x 2.49m, window to rear, ceiling light fitting, wood effect vinyl flooring with under floor heating.
Shower Room: 2.45m x 1.81m, window to rear, shower enclosure with sliding glazed doors, whb, wc, waterproof wall panelling, fitted storage cupboard, mirrored wall cabinet, extractor fan, ceiling light fitting, tiled floor with under floor heating.
A wooden staircase rises from the Dining Area to the Upper Floor Landing with Velux roof light window to rear, central heating radiator, ceiling light fitting, fitted carpet.
Bedroom 1: 5.28m x 3.12m, dormer window to front, coombed (sloping) ceiling, central heating radiator, ceiling light fitting, fitted carpet.
Bedroom 2: 4.54m x 2.97m, dormer window to front, coombed ceiling, built-in wardrobes, central heating radiator, ceiling light fitting, fitted carpet.
Bathroom: 2.66m x 1.52m, Velux roof light window to front, bath, whb, wc, waterproof wall panelling, heated towel rail, mirrored wall cabinet, hatch to roof space, extractor fan, ceiling light fitting, tiled floor.
GARDEN
Beaver Lodge enjoys an easily maintained landscaped garden which is made up of low stone walls providing terracing to the front, with beds filled with a colourful variety of shrubs and bushes, together with a decked seating area with direct access from the dining room. The back garden is fully enclosed by high fencing and laid to low maintenance gravel. In addition there is a further decked seating area sitting high above the rear garden giving elevated views. There is monobloc parking bays to the front with steps leading up to the property. Timber Store. Electric car charging point.
GENERAL INFORMATION
Services: Mains water and electricity. Shared private drainage. Heating/hot water by air source pump. LPG for hob.
Access is via a shared private road.
Council Tax Band: E. EPC Rating: C79. Home Report: Available from the Selling Agents.
Guide Price: Three Hundred & Fifty Thousand Pounds (£350,000). Offers are invited and should be submitted to the Selling Agents.
Viewing: Strictly by prior appointment with the Selling Agents. Entry: By mutual agreement.
Under Money Laundering Regulations we are required to carry out due diligence on purchasers.
Brochures
Brochure 1Home Report- COUNCIL TAXA payment made to your local authority in order to pay for local services like schools, libraries, and refuse collection. The amount you pay depends on the value of the property.Read more about council Tax in our glossary page.
- Ask agent
- PARKINGDetails of how and where vehicles can be parked, and any associated costs.Read more about parking in our glossary page.
- Yes
- GARDENA property has access to an outdoor space, which could be private or shared.
- Yes
- ACCESSIBILITYHow a property has been adapted to meet the needs of vulnerable or disabled individuals.Read more about accessibility in our glossary page.
- Ask agent
Energy performance certificate - ask agent
Beaver Lodge, 2 Torr Mor Road, Tayvallich, PA31 8AQ
Add an important place to see how long it'd take to get there from our property listings.
__mins driving to your place
Get an instant, personalised result:
- Show sellers you’re serious
- Secure viewings faster with agents
- No impact on your credit score
Your mortgage
Notes
Staying secure when looking for property
Ensure you're up to date with our latest advice on how to avoid fraud or scams when looking for property online.
Visit our security centre to find out moreDisclaimer - Property reference 6759. The information displayed about this property comprises a property advertisement. Rightmove.co.uk makes no warranty as to the accuracy or completeness of the advertisement or any linked or associated information, and Rightmove has no control over the content. This property advertisement does not constitute property particulars. The information is provided and maintained by Dawsons Estate Agents, Oban. Please contact the selling agent or developer directly to obtain any information which may be available under the terms of The Energy Performance of Buildings (Certificates and Inspections) (England and Wales) Regulations 2007 or the Home Report if in relation to a residential property in Scotland.
*This is the average speed from the provider with the fastest broadband package available at this postcode. The average speed displayed is based on the download speeds of at least 50% of customers at peak time (8pm to 10pm). Fibre/cable services at the postcode are subject to availability and may differ between properties within a postcode. Speeds can be affected by a range of technical and environmental factors. The speed at the property may be lower than that listed above. You can check the estimated speed and confirm availability to a property prior to purchasing on the broadband provider's website. Providers may increase charges. The information is provided and maintained by Decision Technologies Limited. **This is indicative only and based on a 2-person household with multiple devices and simultaneous usage. Broadband performance is affected by multiple factors including number of occupants and devices, simultaneous usage, router range etc. For more information speak to your broadband provider.
Map data ©OpenStreetMap contributors.





