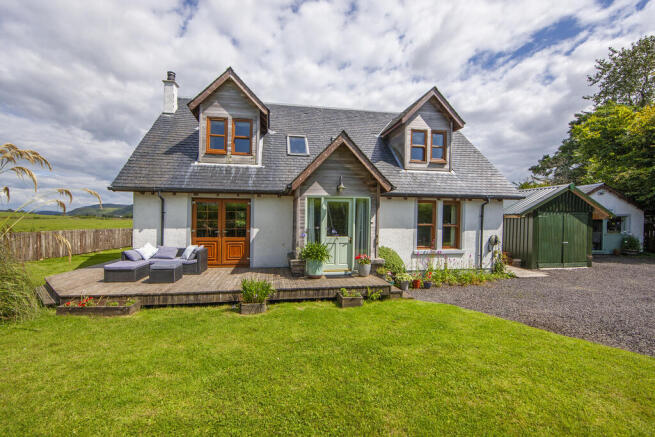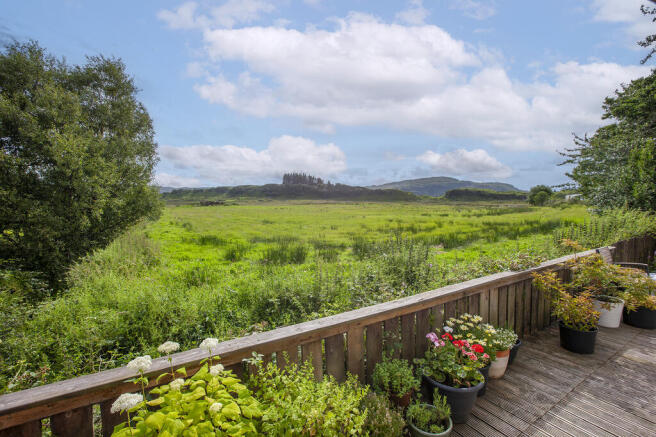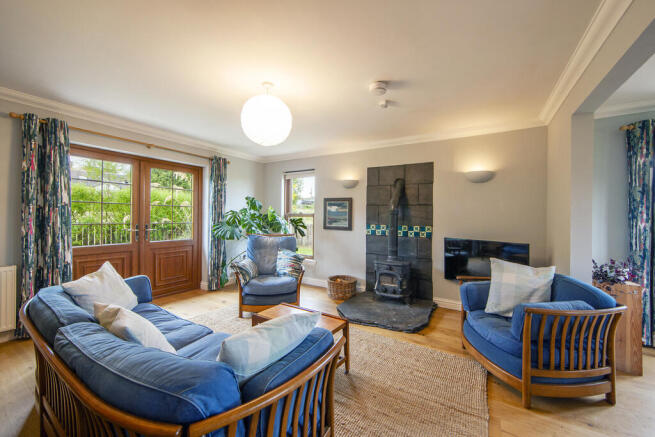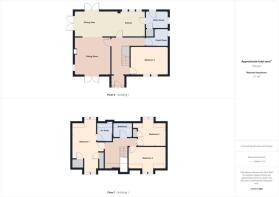Acarseid, Balvicar, By Oban, PA34 4RJ

- PROPERTY TYPE
Detached
- BEDROOMS
4
- BATHROOMS
2
- SIZE
Ask agent
- TENUREDescribes how you own a property. There are different types of tenure - freehold, leasehold, and commonhold.Read more about tenure in our glossary page.
Ask agent
Key features
- A Beautifully Presented And Deceptively Spacious Detached Property
- Enjoying Far Reaching Countryside Views
- Situated On The Fringe Of This Sought-After Village
- Hall : Open Plan Sitting/Kitchen/Dining Room : Utility Room
- Principal Bedroom With En-Suite Shower Room
- 3 Further Bedrooms : Bathroom : Cloak Room
- Delightful Established Garden With Decked Seating Area
- Studio/Home Office : Workshop : Store
Description
The delightful former slate mining village of Balvicar is situated around Balvicar Bay on the Island of Seil, which is connected to the mainland by the famous ‘Bridge over the Atlantic', in an area renowned for its outstanding natural beauty with excellent sailing, fishing and diving, being just a few of the interests that can be enjoyed in the area. Local services on the island include an excellent village store/post office and 9 hole golf course, both of which are within walking distance of the property, a doctors surgery, village hall, primary school, a boatyard and two pubs with restaurants, The Oyster Bar at Ellenabeich and the Tigh An Truish, at Clachan Seil. The town of Oban, some 14 miles to the north, supports a wide variety of shops, leisure facilities, recreational and professional services and a general hospital. It also has an attractive seafront and bustling harbour from which Caledonian MacBrayne ferries serve many of the Hebridean Islands. The town also enjoys good transport links to the central belt of Scotland by road and rail, as well as a local bus service to the Isle of Seil.
Acarseid is a beautifully presented and deceptively spacious one and a half storey detached property situated on the fringe of this sought-after village and enjoying far reaching views over the surrounding countryside. The bright and airy accommodation provides extremely versatile living with one of the four bedrooms on the ground floor and a large galleried landing that could easily be utilised as a study area. Particular features of note are the open plan arrangement of the sitting room/kitchen/dining room with wood flooring throughout giving a seamless flow and French doors giving access to the decked seating areas, together with the large utility room with plenty of space for outdoor wear. Acarseid also benefits from an oil-fired heating system, augmented by a wood burning stove in the sitting room. In addition there are roof mounted solar panels reducing electricity costs significantly. Externally there is a superb studio/home office and two stores, set within the delightful established garden, which all adds to the appeal of this most desirable home.
DETAILS OF ACCOMMODATION
Hall with half glazed external door to front with glazed side panels, under stair storage cupboard, 2 central heating radiators, ceiling light fittings, wood flooring.
Sitting Room: 4.51m x 4.51m, French doors to front, window to side, wood burning stove on slate hearth, central heating radiator, ceiling light fitting, wall lights, wood flooring, open plan to Dining/Kitchen Area: 8.72m x 3.22m, with French doors to side and to rear, windows to rear, fitted with a range of wall mounted and floor standing units with work tops, larder cupboard with pull out drawers, one and a half bowl sink and drainer, integrated dishwasher, integrated fridge/freezer, 5 ring gas hob with extractor hood over, double oven, 2 central heating radiators, recessed ceiling lights, ceiling light fitting, wood flooring.
Utility Room: 2.78m x 2.10m, half glazed external door to rear, window to side, stainless steel sink and drainer with cupboard below, plumbed for washing machine, cupboard housing hot water tank, wall shelving, clothes pulley, central heating radiator, extractor fan, recessed ceiling lights, wood flooring.
Cloak Room: 2.12m x 1.75m, window to side, whb in vanity unit with mirrored cabinet over, wc, ladder heated towel rail, extractor fan, recessed ceiling lights, slate effect tiled flooring.
Bedroom 4: 4.62m x 3.37m, window to front, central heating radiator, ceiling light fitting, fitted carpet.
A carpeted staircase rises to the Upper Floor Galleried Landing with 2 Velux roof light windows to front, central heating radiator, hatch to roof space with folding ladder, 2 ceiling light fittings, fitted carpet.
Bedroom 1: 6.73m x 3.01m, dormer windows to front and to rear, coombed (sloping) ceiling, built-in wardrobes, 2 central heating radiators, wall lights, ceiling light fitting, fitted carpet, En-Suite: 2.29m x 1.89m, Velux roof light window to rear, shower enclosure with waterproof wall panelling and glazed sliding doors, whb with panelling over, wc, heated towel rail, extractor fan, recessed ceiling light, ceiling light fitting, slate effect tiled flooring.
Bedroom 2: 4.66m x 2.67m, dormer window to front, coombed ceiling, central heating radiator, ceiling light fitting, fitted carpet.
Bedroom 3: 3.50m x 2.87m, dormer window to rear, coombed ceiling, built-in wardrobe, central heating radiator, ceiling light fitting, fitted carpet.
Bathroom: 2.35m x 1.83m, Velux roof light window to rear, bath with electric shower over, wall tiling and glazed screen, whb with panelling over, heated towel rail, extractor fan, recessed ceiling lights.
GARDEN
Acarseid enjoys a delightful garden providing areas of lawn and wrap around timber decking. The garden is bordered to the front and nearside by mature hedging giving a good degree of privacy, with the farside and rear bordered by fencing which allows for the enjoyment of the far reaching views over the surrounding countryside. Access is over a short track to a gated entrance leading to a large gravelled parking area. The track is in the ownership of another party, Acarseid has a right of access over the track.
Studio/Home Office: 5.46m x 4.36m, glazed door to front, half glazed door to side, windows to front and to rear, central heating radiator, hatch to roof space with ladder, ceiling light fittings, chipboard flooring.
Workshop: 3.85m x 2.79m, half glazed door to rear, light and power, chipboard flooring.
Store: 3.74m x 2.56m, double doors to front, light and power, concrete floor.
GENERAL INFORMATION
Services: Mains water and electricity. Private drainage. Oil-fired central heating. LPG for hob. Roof mounted solar panels.
Council Tax Band: F. EPC Rating: C77. Home Report: Available from the Selling Agents.
Guide Price: Three Hundred & Eighty Thousand Pounds (£380,000). Offers are invited and should be submitted to the Selling Agents.
Viewing: Strictly by prior appointment with the Selling Agents. Entry: By mutual agreement.
Under Money Laundering Regulations we are required to carry out due diligence on purchasers.
Brochures
Brochure 1- COUNCIL TAXA payment made to your local authority in order to pay for local services like schools, libraries, and refuse collection. The amount you pay depends on the value of the property.Read more about council Tax in our glossary page.
- Ask agent
- PARKINGDetails of how and where vehicles can be parked, and any associated costs.Read more about parking in our glossary page.
- Yes
- GARDENA property has access to an outdoor space, which could be private or shared.
- Yes
- ACCESSIBILITYHow a property has been adapted to meet the needs of vulnerable or disabled individuals.Read more about accessibility in our glossary page.
- Ask agent
Energy performance certificate - ask agent
Acarseid, Balvicar, By Oban, PA34 4RJ
Add an important place to see how long it'd take to get there from our property listings.
__mins driving to your place
Get an instant, personalised result:
- Show sellers you’re serious
- Secure viewings faster with agents
- No impact on your credit score
Your mortgage
Notes
Staying secure when looking for property
Ensure you're up to date with our latest advice on how to avoid fraud or scams when looking for property online.
Visit our security centre to find out moreDisclaimer - Property reference 6553. The information displayed about this property comprises a property advertisement. Rightmove.co.uk makes no warranty as to the accuracy or completeness of the advertisement or any linked or associated information, and Rightmove has no control over the content. This property advertisement does not constitute property particulars. The information is provided and maintained by Dawsons Estate Agents, Oban. Please contact the selling agent or developer directly to obtain any information which may be available under the terms of The Energy Performance of Buildings (Certificates and Inspections) (England and Wales) Regulations 2007 or the Home Report if in relation to a residential property in Scotland.
*This is the average speed from the provider with the fastest broadband package available at this postcode. The average speed displayed is based on the download speeds of at least 50% of customers at peak time (8pm to 10pm). Fibre/cable services at the postcode are subject to availability and may differ between properties within a postcode. Speeds can be affected by a range of technical and environmental factors. The speed at the property may be lower than that listed above. You can check the estimated speed and confirm availability to a property prior to purchasing on the broadband provider's website. Providers may increase charges. The information is provided and maintained by Decision Technologies Limited. **This is indicative only and based on a 2-person household with multiple devices and simultaneous usage. Broadband performance is affected by multiple factors including number of occupants and devices, simultaneous usage, router range etc. For more information speak to your broadband provider.
Map data ©OpenStreetMap contributors.





