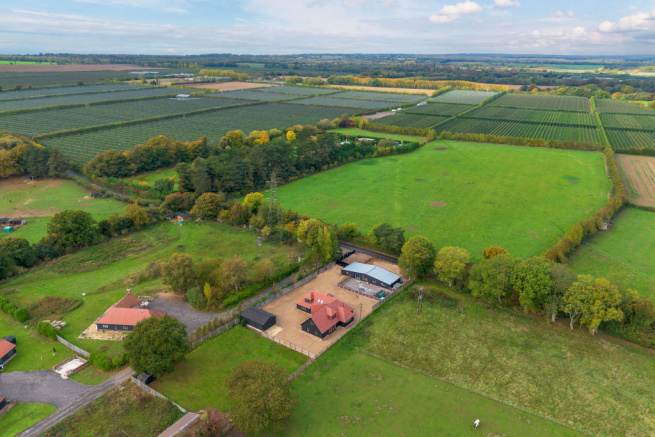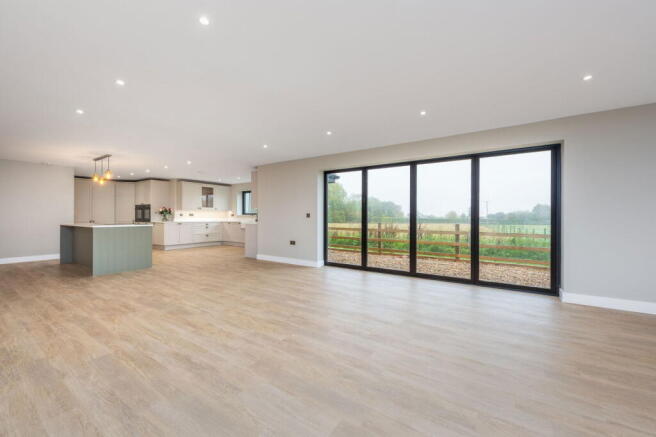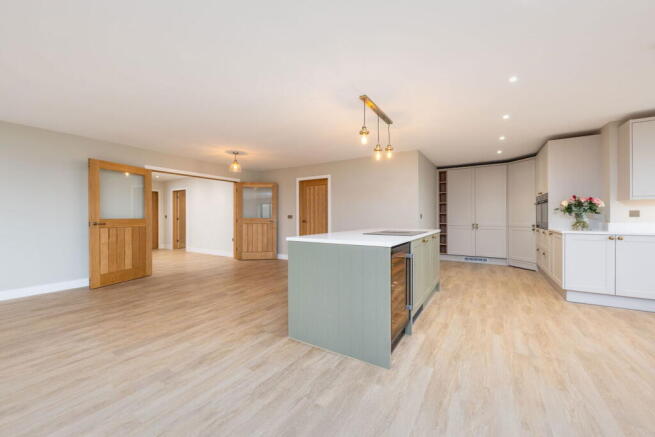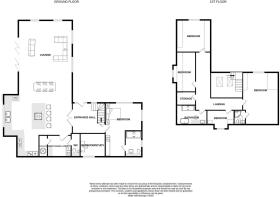
5 bedroom detached house for sale
Swanton Street, Bredgar, Sittingbourne, ME9 8AT

- PROPERTY TYPE
Detached
- BEDROOMS
5
- BATHROOMS
3
- SIZE
3,331 sq ft
309 sq m
- TENUREDescribes how you own a property. There are different types of tenure - freehold, leasehold, and commonhold.Read more about tenure in our glossary page.
Freehold
Key features
- A new build substantial Five Bedroom, Three Bath Detached Property
- Including a generous three bedroom, two bath self contained bungalow annex within the same title
- Located on a generous plot measuring approximately 0.8 Acres
- Secure gates and secure entry system
- Detached Garaging
- Victor House is offered with the peace of mind of a new build 10 year warranty
- Air Source Heat Pump to the main residence with underfloor heating to the ground floor
- Located in the sought after village of Bredgar
- High specification
- Contact us to arranging your viewing
Description
An incredible and rare opportunity to purchase a substantial new build home set within a secure gated setting, located on a generous plot measuring approximately 0.83 acres and featuring extensive garaging. The additional annex is included within the same title is an exceptional, self-contained three-bedroom bungalow measuring over 1300 sq. ft.
The main residence offers over 3,200 sq. ft / approximately 300 sqm of high-specification design and space, complete with a 10-year warranty. With five bedrooms, plus additional rooms for added flexibility and three bathrooms, plus a boot/utility room, cloakroom and dedicated office space, this home delivers modern living at its best.
The flexible accommodation has a stunning ground floor bedroom, with ensuite ideal as a guest room, master bedroom or even offers potential as an additional reception room, depending on lifestyle needs.
The standout kitchen boasts a vast entertaining area with a central island, flowing into a striking living/family room with bi-fold doors and views across horse paddocks. An oak and glazed staircase creates a grand entrance to the first floor, where skylights flood the space with natural light. Each bathroom has been beautifully executed, with the family bathroom featuring a freestanding bath and generous walk-in shower. Two further bedrooms benefit from ensuite facilities.
Designed to complement its semi-rural surroundings, the home features sleek composite black cladding and future-proof additions including car charging, CCTV to the grounds, and an Air Source heat pump, supplying underfloor heating to the ground floor. Externally, there is detached garaging with air conditioning and heating, set within the generous grounds.
The Annex is an extraordinary property in its own right, offering three bedrooms including a master suite with ensuite and walk-in wardrobe. It enjoys a private garden and a separate parking area at the front of the boundary, allowing for truly self-contained living.
Location
Located in the highly desirable and sought after village of Bredgar. Nestled in the heart of the Kent countryside, Bredgar is a quintessential English village known for its scenic beauty, period architecture, and strong sense of community. The village centres around a traditional green and offers a selection of local amenities including a popular pub, primary school, church, and a charming farm shop with tea rooms. Despite its tranquil setting, Bredgar is exceptionally well connected.
The A249 is just moments away, providing swift access to the M2 and M20 motorways—placing both London and the Kent coast within easy reach. Sittingbourne town centre and mainline station lie approximately 4 miles to the north, offering high-speed rail services to London St Pancras in under an hour.
Surrounded by rolling countryside and dotted with character homes, Bredgar appeals to families, professionals, and downsizers alike—those seeking a peaceful lifestyle without compromising on connectivity.
Contact us for further details. Viewing strictly by appointment only
VICTOR HOUSE
Dimensions
Ground Floor
Entrance Hallway - 13.8 x 13.2
Understairs Cupboard
Bedroom Five / Study - 10.5 x 10.11
Bedroom Two - 22.5 x 15.3
Ensuite
Kitchen Area - 28.11 x 20.1
Lounge Area - 28.6 x 22.5
Boot Room - 8.11 x 9.01
Pump Room 3.6 x 9.01
Cloakroom - 3.6 x 9.6
First Floor
Bedroom Two 10.7 x 15.10
Ensuite
Office / Bedroom Six 11.9 x 8.7 Max
Bathroom 13.0 x 8.4
Store Room / Walk in Wardrobe - 8.1 x 5.8
Bedroom Four - 11.2 x 17.0
Bedroom Three - 12.9 x 13.9
External
External - Triple Garage with air conditioning
ANNEX - THE BARN
Lounge - 23'8" x 14'7"
Kitchen Area 13'9" x 14'2"
Dining Area 19'7" x 15'11"
Bedroom 12'6" x 7'6"
Bedroom 13'10" x 7'7"
Bathroom 12'4" x 4'10"
Master Bedroom 16'1" x 11'3"
Dressing Room / Wardrobe 12'3" x 6'10"
Ensuite 12'0" x 6'5"
DISCLAIMER All descriptions, dimensions, references to condition, and other details are provided in good faith and are intended for guidance only. They do not constitute part of any offer or contract. Prospective purchasers should not rely on them as statements or representations of fact and must satisfy themselves by inspection or otherwise as to the accuracy of each item. Any services, systems, or appliances listed have not been tested, and no guarantee is given as to their operability or efficiency. Floor plans, photographs, and illustrations are for illustrative purposes only and may not be to scale. All measurements are approximate. The seller and agent reserve the right to amend details without notice.
- COUNCIL TAXA payment made to your local authority in order to pay for local services like schools, libraries, and refuse collection. The amount you pay depends on the value of the property.Read more about council Tax in our glossary page.
- Ask agent
- PARKINGDetails of how and where vehicles can be parked, and any associated costs.Read more about parking in our glossary page.
- Garage
- GARDENA property has access to an outdoor space, which could be private or shared.
- Private garden
- ACCESSIBILITYHow a property has been adapted to meet the needs of vulnerable or disabled individuals.Read more about accessibility in our glossary page.
- Ask agent
Energy performance certificate - ask agent
Swanton Street, Bredgar, Sittingbourne, ME9 8AT
Add an important place to see how long it'd take to get there from our property listings.
__mins driving to your place
Get an instant, personalised result:
- Show sellers you’re serious
- Secure viewings faster with agents
- No impact on your credit score
Your mortgage
Notes
Staying secure when looking for property
Ensure you're up to date with our latest advice on how to avoid fraud or scams when looking for property online.
Visit our security centre to find out moreDisclaimer - Property reference S1476331. The information displayed about this property comprises a property advertisement. Rightmove.co.uk makes no warranty as to the accuracy or completeness of the advertisement or any linked or associated information, and Rightmove has no control over the content. This property advertisement does not constitute property particulars. The information is provided and maintained by Hilden Management Limited, Covering Kent. Please contact the selling agent or developer directly to obtain any information which may be available under the terms of The Energy Performance of Buildings (Certificates and Inspections) (England and Wales) Regulations 2007 or the Home Report if in relation to a residential property in Scotland.
*This is the average speed from the provider with the fastest broadband package available at this postcode. The average speed displayed is based on the download speeds of at least 50% of customers at peak time (8pm to 10pm). Fibre/cable services at the postcode are subject to availability and may differ between properties within a postcode. Speeds can be affected by a range of technical and environmental factors. The speed at the property may be lower than that listed above. You can check the estimated speed and confirm availability to a property prior to purchasing on the broadband provider's website. Providers may increase charges. The information is provided and maintained by Decision Technologies Limited. **This is indicative only and based on a 2-person household with multiple devices and simultaneous usage. Broadband performance is affected by multiple factors including number of occupants and devices, simultaneous usage, router range etc. For more information speak to your broadband provider.
Map data ©OpenStreetMap contributors.






