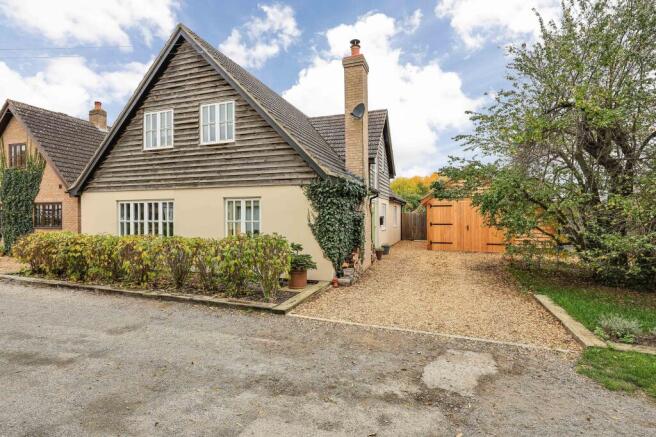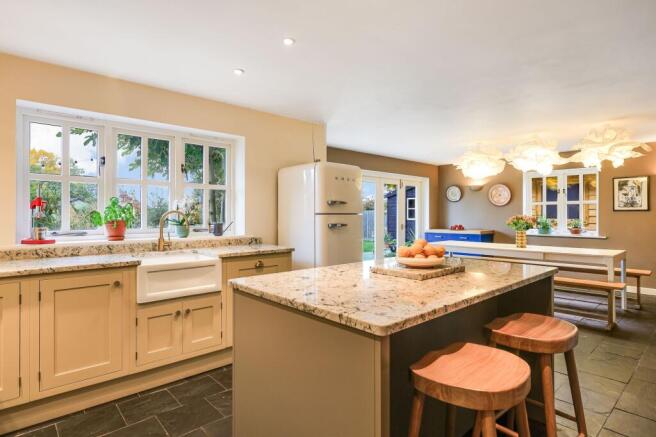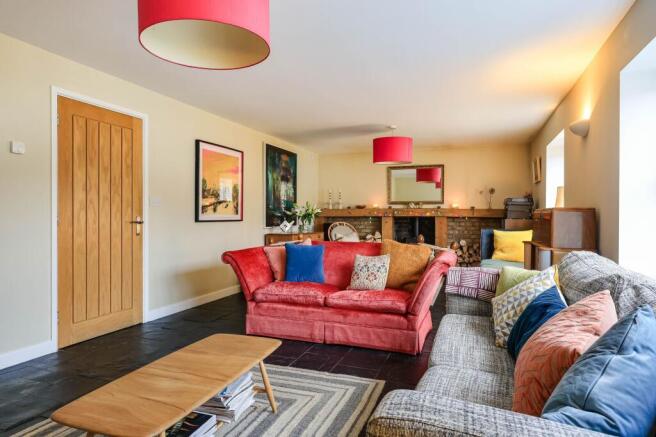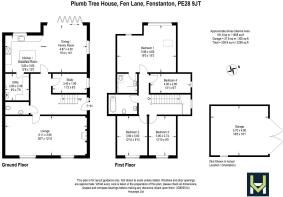The Fen, Fenstanton, PE28
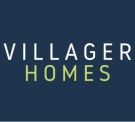
- BEDROOMS
4
- BATHROOMS
2
- SIZE
1,916 sq ft
178 sq m
- TENUREDescribes how you own a property. There are different types of tenure - freehold, leasehold, and commonhold.Read more about tenure in our glossary page.
Freehold
Key features
- Beautifully converted former hayloft and tractor barn, blending rustic charm with modern comfort.
- Set in a tranquil, picturesque location within the sought-after village of Fenstanton, Cambridgeshire.
- Offers spacious family accommodation throughout, including four well-proportioned bedrooms.
- Master Bedroom features en-suite facilities and a serene outlook over the gardens.
- Impressive open-plan kitchen/dining/family room with hand made comtemporary kitchen, finished in Farrow & Ball colours, topped with Italian marble surfaces
- Bi-fold doors open directly onto the large, private, and beautifully landscaped gardens, ideal for entertaining.
- Generous living room with newly-fitted log burner, perfect for cosy evenings.
- Additional study/home office, ideal for remote working or quiet space.
- Underfloor LPG gas heating and slate flooring throughout the ground floor for warmth and style.
- Benefits from a newly constructed oak framed and clad garage with workshop
Description
A Distinctive Country Home in the Heart of Fenstanton
Tucked away in a peaceful and highly desirable part of Fenstanton, Cambridgeshire, this exceptional property presents a rare opportunity to acquire a beautifully converted former hayloft and tractor barn that perfectly blends traditional character with modern luxury. Set within generous, private grounds, this home offers spacious and versatile accommodation ideally suited to family life.
From the moment you arrive, the property exudes charm and quality. The carefully considered conversion retains its rural heritage while embracing contemporary design, with thoughtful attention given to every detail.
The property offers family-sized accommodation throughout, including four generous bedrooms, each filled with natural light and finished to an excellent standard. The Master Bedroom benefits from stylish en-suite facilities, creating a comfortable and private retreat.
The welcoming hallway sets the scene of this stunning property with its open tread staircase leading to the galleried landing, both framed by the beautiful feature picture window, a fabulous and individual attribute.
At the heart of the home lies an open-plan kitchen/dining/family room — a wonderful space designed for both everyday living and entertaining. The recently hand made contemporary kitchen with Italian marble work surfaces combines timeless design with modern convenience, featuring high-quality fittings, ample storage, and a seamless flow into the dining and family areas. Bi-fold doors open directly onto the rear garden, effortlessly connecting indoor and outdoor living spaces.
A separate utility room adds further practicality, while the spacious living room, complete with a log-burning stove, provides a warm and inviting setting for relaxation. The additional study offers an ideal space for home working or quiet reading.
Throughout the ground floor, slate flooring and LPG gas underfloor heating create a sense of comfort and understated elegance, blending style and function with ease.
The property is set within beautiful, substantial gardens, offering both privacy and tranquillity. Mature planting, lawned areas, and seating terraces provide an idyllic backdrop for outdoor dining and family gatherings. There is a fully converted timber outbuilding which serves as an out door office with power and light connected. At the rear of the garden is designated for the growing of vegetables, and throughout the garden is a myriad of fruit trees, including cherry, olive and fig plus an additional timber shed.
A newly constructed Oak framed garage with workshop and twin opening front doors, complements the property perfectly, providing excellent storage and secure parking. In addition, there is ample off-road parking on the driveway, ensuring practicality matches the property’s charm.
The charming village of Fenstanton is a highly sought-after and picturesque Cambridgeshire village, perfectly positioned between Cambridge and Huntingdon. Surrounded by open countryside yet offering excellent transport links, it combines peaceful rural living with easy access to nearby towns and cities. The property is located on a private bridleway with direct access to both St Ives and Cambridge cycle ways.
Fenstanton boasts a strong sense of community with a variety of local amenities including a village shop and post office, popular primary school, pubs, church, and village hall hosting regular events. The neighbouring riverside town of St Ives is just a few minutes away, offering a wider range of shops, cafés, and restaurants, as well as the scenic River Great Ouse and its attractive walks.
Commuters benefit from superb road links via the A14 and A1307, providing quick access to Cambridge, Huntingdon, and the A1(M). There are also fast rail connections to London King’s Cross from nearby Huntingdon Station.
With its friendly atmosphere, excellent amenities, and convenient location, Fenstanton offers the perfect blend of village charm and modern connectivity — making it an ideal place to call home.
EPC Rating: C
- COUNCIL TAXA payment made to your local authority in order to pay for local services like schools, libraries, and refuse collection. The amount you pay depends on the value of the property.Read more about council Tax in our glossary page.
- Band: E
- PARKINGDetails of how and where vehicles can be parked, and any associated costs.Read more about parking in our glossary page.
- Yes
- GARDENA property has access to an outdoor space, which could be private or shared.
- Front garden,Rear garden
- ACCESSIBILITYHow a property has been adapted to meet the needs of vulnerable or disabled individuals.Read more about accessibility in our glossary page.
- Ask agent
Energy performance certificate - ask agent
The Fen, Fenstanton, PE28
Add an important place to see how long it'd take to get there from our property listings.
__mins driving to your place
Get an instant, personalised result:
- Show sellers you’re serious
- Secure viewings faster with agents
- No impact on your credit score
Your mortgage
Notes
Staying secure when looking for property
Ensure you're up to date with our latest advice on how to avoid fraud or scams when looking for property online.
Visit our security centre to find out moreDisclaimer - Property reference 0a8fd285-96d9-43de-9b66-10e325086142. The information displayed about this property comprises a property advertisement. Rightmove.co.uk makes no warranty as to the accuracy or completeness of the advertisement or any linked or associated information, and Rightmove has no control over the content. This property advertisement does not constitute property particulars. The information is provided and maintained by Villager Homes, Brampton. Please contact the selling agent or developer directly to obtain any information which may be available under the terms of The Energy Performance of Buildings (Certificates and Inspections) (England and Wales) Regulations 2007 or the Home Report if in relation to a residential property in Scotland.
*This is the average speed from the provider with the fastest broadband package available at this postcode. The average speed displayed is based on the download speeds of at least 50% of customers at peak time (8pm to 10pm). Fibre/cable services at the postcode are subject to availability and may differ between properties within a postcode. Speeds can be affected by a range of technical and environmental factors. The speed at the property may be lower than that listed above. You can check the estimated speed and confirm availability to a property prior to purchasing on the broadband provider's website. Providers may increase charges. The information is provided and maintained by Decision Technologies Limited. **This is indicative only and based on a 2-person household with multiple devices and simultaneous usage. Broadband performance is affected by multiple factors including number of occupants and devices, simultaneous usage, router range etc. For more information speak to your broadband provider.
Map data ©OpenStreetMap contributors.
