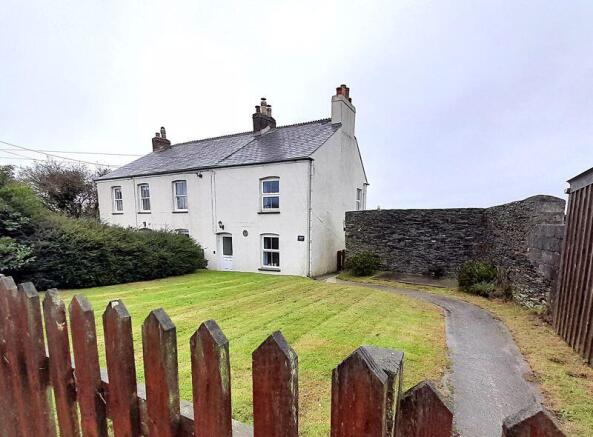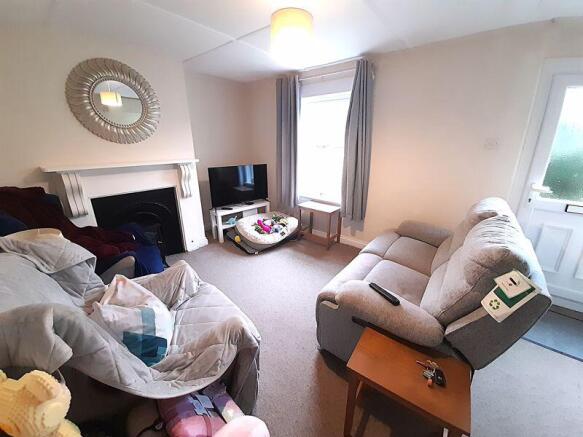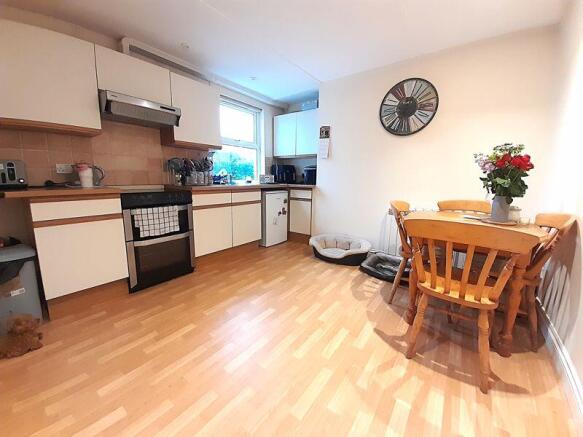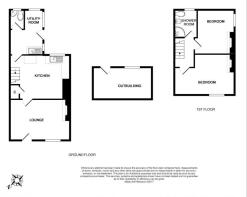Trelean Vean, St Ewe

- PROPERTY TYPE
Cottage
- BEDROOMS
2
- BATHROOMS
2
- SIZE
Ask agent
- TENUREDescribes how you own a property. There are different types of tenure - freehold, leasehold, and commonhold.Read more about tenure in our glossary page.
Freehold
Key features
- Country Setting Overlooking Fields
- Cosy Lounge
- Kitchen/Diner
- Utility PLUS WC
- 2 Bedrooms
- Shower Room
- Gardens Front and Rear
- Garage & Driveway Parking
- NO ONWARD CHAIN
Description
Escape to the Country – Discover Trelean Vean! For those dreaming of an authentic Cornish cottage lifestyle, welcome to this pretty cottage - a delightful retreat nestled in a tranquil rural setting, surrounded by beautiful countryside views.
Full of warmth and charm, this cottage offers a cosy lounge, inviting kitchen/diner, and useful utility area, all combining comfort with traditional charm. Perfectly positioned for those who value the peace of the countryside yet still desire easy access to local amenities, it offers the very best of both worlds.
With no onward chain, Trelean Vean could be
the dream home you've been searching for!
About The Location
Positioned just on the edge of the main village, the property enjoys all the charm of rural life. St Ewe is a small, picturesque parish and village in mid-Cornwall, located around five miles south-west of St Austell. Set within a beautiful rural landscape of farmland and woodlands, it offers the best of countryside living — close to the coast, yet pleasantly tucked away from the busier seaside spots. At the heart of St Ewe is The Crown Inn, a welcoming 16th-century pub full of traditional Cornish atmosphere.
People who live in the area cherish the tranquility, community spirit, and timeless charm of this setting. With Lobbs Farm Shop, the renowned Lost Gardens of Heligan and the traditional fishing village of Mevagissey close by. The area has an unmistakably peaceful feel, ideal for those wishing to escape the bustle of town life while still remaining within easy reach of everyday amenities. The nearby town of St Austell offers a offers a comprehensive range of amenities...
ACCOMMODATION COMPRISES:
(All sizes approximate)
Lounge
15' 1'' x 10' 6'' (4.6m x 3.2m)
uPVC double glazed entrance door. uPVC double glazed window to the front. Chimney breast with wood fire-surround and feature cast iron fire place. Modern heater. Wooden cupboard housing consumer unit. Door to:
Kitchen/Diner
15' 1'' x 11' 6'' (4.6m x 3.5m)
uPVC double glazed window to the rear elevation. Range of wall and base units with wood effect worktop over incorporating a stainless steel sink and drainer. Space and plumbing for a dishwasher. Space for cooker with extractor over. Inset ceiling spotlights. Part-tiled walls. Wood effect vinyl flooring. Stairs to the first floor with understairs storage. Modern heater. Glass panel door to:
Utility Room Incorporating Cloakroom
11' 6'' x 9' 2'' (3.5m x 2.8m)
uPVC double glazed door giving access to the rear garden. uPVC double glazed windows to the side and rear elevations. Base unit with wood effect worktop over incorporating a stainless steel sink and drainer. Space and plumbing for washing machine and tumble dryer with wood effect worktop over. Space for fridge/freezer. Modern electric heater. Part-tiled walls. Tiled floor. Hot water boiler. Door to:
Cloakroom
uPVC double glazed window to the rear. Low level WC. Wash-hand basin. Tiled floor.
First Floor Landing
Wood balustrade. Doors to 2 bedrooms and shower room.
Bedroom One
15' 5'' x 10' 10'' (4.7m x 3.3m)
uPVC double glazed window to front elevation. Feature cast iron fireplace. Modern electric heater.
Bedroom Two
11' 6'' x 10' 2'' (3.5m x 3.1m)
uPVC double glazed window to side elevation. Chimney breast with cast iron fireplace. Electric heater.
Shower Room
7' 3'' x 5' 7'' (2.2m x 1.7m)
uPVC double glazed window to rear elevation. Shower cubicle with electric shower. Local level WC. Pedestal wash-hand basin. Heated towel rail. Part-tiled walls with complementary wood paneling. Vinyl flooring. Extractor fan.
Exterior
A wood gate give access to the front garden which is laid to lawn with fencing and hedging to boundaries. A pathway leads to the front door and continues to the side and rear gardens via a wooden gate. The rear garden is enclosed and laid to lawn with a garden shed with power.
Garage and Parking
Garage with double doors with parking for 2 vehicles to the front.
Additional Information
EPC 'E'
Council Tax Band 'B'
Services – Mains Electric & Water, Septic Tank
What 3 words - ///washing.shelving.cheerily
Tenure - Freehold
Fireplaces – We understand the fireplaces are feature fireplaces and not in use
Viewing
Strictly by appointment with the managing agent Jefferys. If you would like to arrange an appointment to view this property, or require any further information, please contact the office on .
Floor Plans
Please note that floorplans are provided to give an overall impression of the accommodation offered by the property. They are not to be relied upon as true, scaled and precise representation.
Brochures
Property BrochureFull Details- COUNCIL TAXA payment made to your local authority in order to pay for local services like schools, libraries, and refuse collection. The amount you pay depends on the value of the property.Read more about council Tax in our glossary page.
- Band: B
- PARKINGDetails of how and where vehicles can be parked, and any associated costs.Read more about parking in our glossary page.
- Yes
- GARDENA property has access to an outdoor space, which could be private or shared.
- Yes
- ACCESSIBILITYHow a property has been adapted to meet the needs of vulnerable or disabled individuals.Read more about accessibility in our glossary page.
- Ask agent
Trelean Vean, St Ewe
Add an important place to see how long it'd take to get there from our property listings.
__mins driving to your place
Get an instant, personalised result:
- Show sellers you’re serious
- Secure viewings faster with agents
- No impact on your credit score
Your mortgage
Notes
Staying secure when looking for property
Ensure you're up to date with our latest advice on how to avoid fraud or scams when looking for property online.
Visit our security centre to find out moreDisclaimer - Property reference 12767695. The information displayed about this property comprises a property advertisement. Rightmove.co.uk makes no warranty as to the accuracy or completeness of the advertisement or any linked or associated information, and Rightmove has no control over the content. This property advertisement does not constitute property particulars. The information is provided and maintained by Jefferys, St Austell. Please contact the selling agent or developer directly to obtain any information which may be available under the terms of The Energy Performance of Buildings (Certificates and Inspections) (England and Wales) Regulations 2007 or the Home Report if in relation to a residential property in Scotland.
*This is the average speed from the provider with the fastest broadband package available at this postcode. The average speed displayed is based on the download speeds of at least 50% of customers at peak time (8pm to 10pm). Fibre/cable services at the postcode are subject to availability and may differ between properties within a postcode. Speeds can be affected by a range of technical and environmental factors. The speed at the property may be lower than that listed above. You can check the estimated speed and confirm availability to a property prior to purchasing on the broadband provider's website. Providers may increase charges. The information is provided and maintained by Decision Technologies Limited. **This is indicative only and based on a 2-person household with multiple devices and simultaneous usage. Broadband performance is affected by multiple factors including number of occupants and devices, simultaneous usage, router range etc. For more information speak to your broadband provider.
Map data ©OpenStreetMap contributors.







