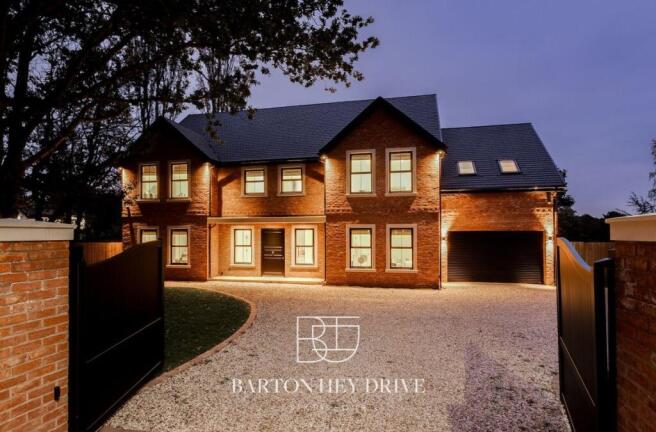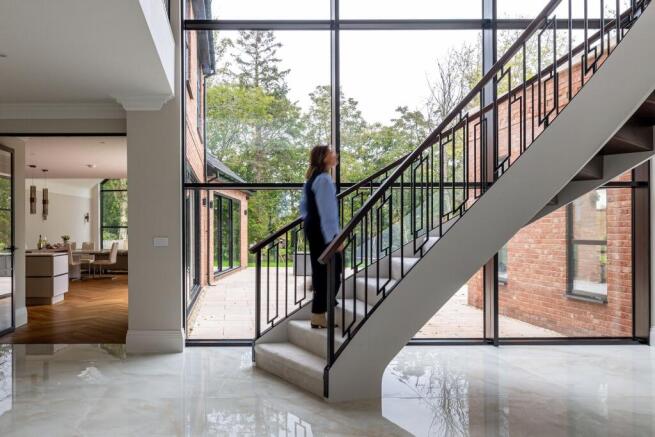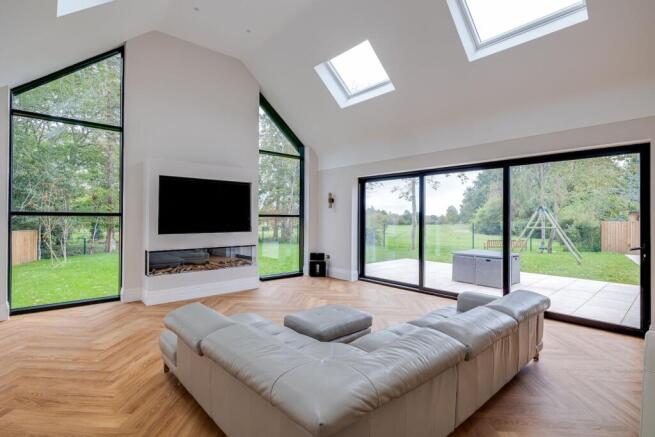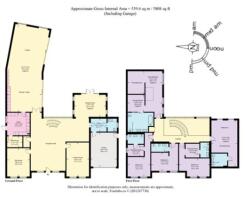
Barton Hey Drive, Caldy, CH48

- PROPERTY TYPE
Detached
- BEDROOMS
5
- BATHROOMS
5
- SIZE
5,808 sq ft
540 sq m
- TENUREDescribes how you own a property. There are different types of tenure - freehold, leasehold, and commonhold.Read more about tenure in our glossary page.
Ask agent
Description
64 Barton Hey Drive
A Home Defined by Thoughtful Design and Timeless Elegance
Tucked away on a peaceful, tree-lined residential road in Caldy, 64 Barton Hey Drive is an exceptional Georgian-inspired new build that captures the essence of refined modern living. Built with meticulous attention to detail and an unwavering focus on quality, this freehold home pairs classical symmetry with contemporary craftsmanship, offering a rare opportunity to own a residence where design, comfort and location harmonise effortlessly.
Arriving through electric gates, a generous five-car driveway and integrated garage set the tone for what lies within. The exterior’s balanced proportions and traditional detailing hint at its timeless character, yet the home’s interior tells a thoroughly modern story. Every inch has been considered to create a space that is both beautiful and deeply practical – a home designed for real life, but elevated.
Grand First Impressions
Stepping inside, light and space take centre stage. A bespoke handmade staircase curves dramatically beneath double-height glazing, framing leafy views beyond and filling the hallway with natural light. Statement porcelain tiles and classic panelling set an elegant tone, while underfloor heating beneath your feet offers discreet comfort.
The ground floor has been designed with family life and entertaining in mind. A formal sitting room with a stone-framed fire provides an inviting retreat for winter evenings, while a second reception room and a versatile garden room offer spaces for quiet reading, a study, or a playroom. Each room flows seamlessly, their finishes and proportions creating a sense of balance and calm.
A Heart Made for Living
At the heart of this home lies an expansive kitchen and dining space that is nothing short of spectacular. The German-designed kitchen is sleek yet warm, with porcelain worktops, a bronze mirrored splashback and integrated appliances including a Bora hob, Bosch ovens and a Quooker boiling-water tap. Under-cupboard and under-worktop lighting add a soft glow to the evenings, while the soaring double-height ceiling above the dining area creates a dramatic sense of volume.
This is a room designed to bring people together. Expansive curtain-wall glazing frames uninterrupted views across Caldy Golf Course, and vast sliding doors blur the line between inside and out, opening to a porcelain-paved terrace – the perfect spot for summer gatherings as the sun sets over the 15th tee. A spacious utility room, plant room and cloakroom complete the ground floor, keeping the main living spaces beautifully uncluttered.
A Sanctuary Upstairs
Ascending the sweeping staircase, the upper floor reveals five luxurious bedrooms, each with its own en-suite bathroom finished with porcelain tiling, walk-in showers, underfloor heating and motion-sensing lighting. Three bedrooms feature dedicated dressing areas, while the fourth offers generous integrated storage.
The principal suite is a private sanctuary. Floor-to-ceiling windows capture those tranquil golf-course views, and electric blinds make waking up to them effortless. His and hers dressing rooms lead to a beautifully appointed bathroom with twin basins, a freestanding bathtub and a walk-in waterfall shower – a spa-like retreat to begin and end each day.
Space to Grow and Evolve
Future potential is built into the fabric of this home. A substantial 1,500 sq. ft. boarded loft space, complete with lighting and plumbing connections, is ready for conversion into additional living space, a studio, or a home cinema. Outside, the landscaped garden features 150 square metres of porcelain paving, external hot and cold water taps, outdoor sockets and a discreet bin store, all oriented towards those idyllic golf-course vistas.
Intelligent Living
This is a home where technology quietly enhances everyday life. Electric gates, a Lightwave smart lighting system, Hikvision CCTV, an alarm system and a fast EV charger ensure security and convenience. Underfloor heating extends across both floors, while a mechanical ventilation system delivers constant fresh air and maintains a comfortable temperature year-round. Powered by an air-source heat pump, the house is impressively energy-efficient for its size.
A Lifestyle Beyond the Walls
Life at 64 Barton Hey Drive is defined as much by its setting as by the home itself. Step outside and the Wirral Way and Caldy Beach invite long coastal walks, while Ashton Park, Royden Park and Thurstaston Country Park offer beautiful green spaces to explore. Golfers will relish direct access to Caldy Golf Club, while sailing, rugby and a wealth of outdoor pursuits are just minutes away.
The charming centre of West Kirby, with its independent shops, restaurants and cafés, is close by, as are family-friendly favourites like Ring O’ Bells and Hickories. Excellent transport links place Liverpool just 30 minutes away by train and Chester around 40 minutes, making this an ideal base for commuting or weekend city escapes. For families, highly regarded schools including West Kirby Grammar, Caldy Grammar and St Bridget’s Primary are all within easy reach.
A Home With Heart
More than just a beautifully built house, 64 Barton Hey Drive is a home created with care and intention. Every element – from the craftsmanship of its interiors to the considered layout and the way it engages with its surroundings – reflects a deep understanding of how we live today. Whether hosting friends on a summer evening with the garden doors flung open, or curling up by the fire as winter sets in, life here feels effortlessly balanced, deeply comfortable and quietly luxurious.
EPC Rating: B
Brochures
Brochure- COUNCIL TAXA payment made to your local authority in order to pay for local services like schools, libraries, and refuse collection. The amount you pay depends on the value of the property.Read more about council Tax in our glossary page.
- Ask agent
- PARKINGDetails of how and where vehicles can be parked, and any associated costs.Read more about parking in our glossary page.
- Yes
- GARDENA property has access to an outdoor space, which could be private or shared.
- Yes
- ACCESSIBILITYHow a property has been adapted to meet the needs of vulnerable or disabled individuals.Read more about accessibility in our glossary page.
- Ask agent
Energy performance certificate - ask agent
Barton Hey Drive, Caldy, CH48
Add an important place to see how long it'd take to get there from our property listings.
__mins driving to your place
Get an instant, personalised result:
- Show sellers you’re serious
- Secure viewings faster with agents
- No impact on your credit score
Your mortgage
Notes
Staying secure when looking for property
Ensure you're up to date with our latest advice on how to avoid fraud or scams when looking for property online.
Visit our security centre to find out moreDisclaimer - Property reference b74767b0-33dc-4f65-8ec1-082a685d799a. The information displayed about this property comprises a property advertisement. Rightmove.co.uk makes no warranty as to the accuracy or completeness of the advertisement or any linked or associated information, and Rightmove has no control over the content. This property advertisement does not constitute property particulars. The information is provided and maintained by Currans Unique Homes, Chester. Please contact the selling agent or developer directly to obtain any information which may be available under the terms of The Energy Performance of Buildings (Certificates and Inspections) (England and Wales) Regulations 2007 or the Home Report if in relation to a residential property in Scotland.
*This is the average speed from the provider with the fastest broadband package available at this postcode. The average speed displayed is based on the download speeds of at least 50% of customers at peak time (8pm to 10pm). Fibre/cable services at the postcode are subject to availability and may differ between properties within a postcode. Speeds can be affected by a range of technical and environmental factors. The speed at the property may be lower than that listed above. You can check the estimated speed and confirm availability to a property prior to purchasing on the broadband provider's website. Providers may increase charges. The information is provided and maintained by Decision Technologies Limited. **This is indicative only and based on a 2-person household with multiple devices and simultaneous usage. Broadband performance is affected by multiple factors including number of occupants and devices, simultaneous usage, router range etc. For more information speak to your broadband provider.
Map data ©OpenStreetMap contributors.






