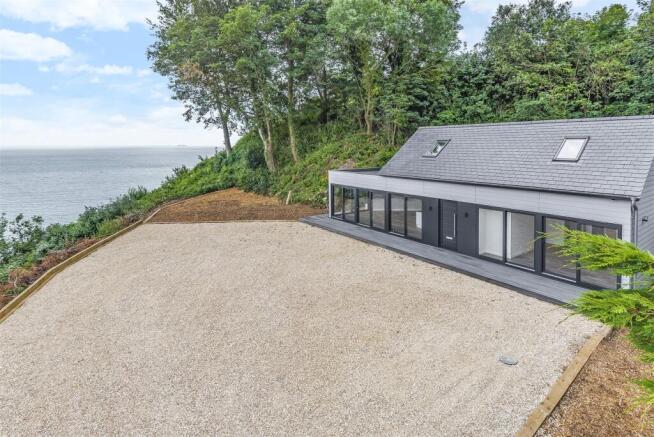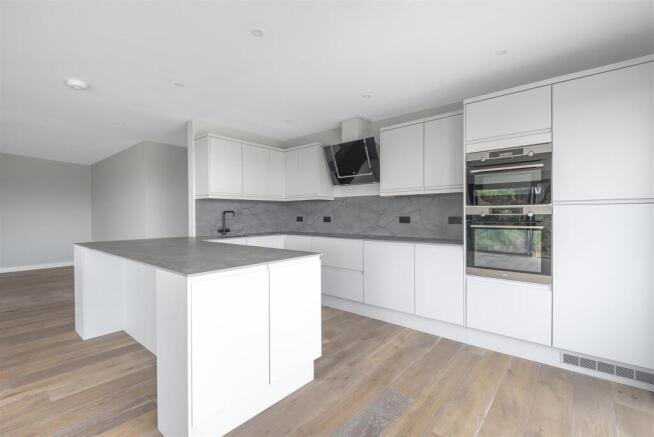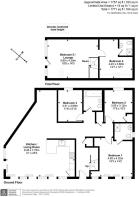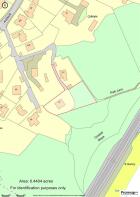
Woodland Avenue, Teignmouth

- PROPERTY TYPE
Detached
- BEDROOMS
4
- BATHROOMS
3
- SIZE
1,757 sq ft
163 sq m
- TENUREDescribes how you own a property. There are different types of tenure - freehold, leasehold, and commonhold.Read more about tenure in our glossary page.
Freehold
Key features
- South-easterly facing
- 4/5 bedroom house
- Stylish and contemporary design
- Holiday let opportunity
- Large gravelled parking area
- Sought after coastal Devon town
- Panoramic views
- Expansive decked sun terrace
- Freehold
- Council Tax Band: E
Description
Situation - Teignmouth is a true gem on the South Devon coast, well-connected by mainline rail to London Paddington and just 18 miles from Exeter Airport. The university and cathedral city of Exeter, together with nearby Torbay, are easily accessible, with Exeter continuing to thrive as the South West’s leading regional hub. With origins dating back to 1044, when it was first two small villages, Teignmouth is steeped in maritime history as a port town at the mouth of the Teign Estuary. By the 1800s it had established itself as a fashionable seaside resort and remains a sought-after destination today. The town combines the charm of its working harbour and marina with traditional seaside appeal, boasting a promenade, pier and sandy beaches ideal for sailing, water sports and coastal leisure. Teignmouth is well-served for everyday living, offering a wide choice of local shops, amenities, and its own community hospital. There is excellent schooling across all age groups, along with recreational opportunities including an 18-hole golf course just 2.5 miles away. The Dartmoor National Park lies only 12 miles to the west, providing spectacular landscapes and outdoor pursuits.
Description - This exceptional property has been redeveloped to create a striking contemporary home, perfectly designed for modern family living. Previously offered and now requiring light refurbishment, the property has a guide price reflecting this opportunity to create a private and remote dwelling with extensive sea views with flexible accommodation across two floors and enjoying an enviable, south-easterly position.
Accommodation - Originally dating from the 1950s, the property has been entirely transformed by the current owners into a light-filled, stylish home. A spacious decked sun terrace leads directly into a double-aspect kitchen/living area through sliding patio doors. This superb open-plan space features engineered oak flooring with underfloor heating and has been thoughtfully arranged to capture the outstanding views. The contemporary kitchen is fitted with a generous breakfast bar, sleek wall and base units, and integrated appliances, while the adjoining living and dining areas offer versatility and scale for entertaining and everyday family life. The ground floor also includes a large, glass-fronted master bedroom with en suite shower room, two further double bedrooms, and a family bathroom with bath and overhead shower. A practical storage cupboard, plumbed for laundry use, is also found here, along with access to the front decking and parking. Stairs rise from the hallway to an open-plan, glass-fronted space with alcove storage – ideal as a further double bedroom, office, or flexible living area. This level also provides access to a roof terrace and a further double bedroom with en suite shower room.
Outside - The property is approached via a short section of shared driveway, leading onto its own private drive which gently sweeps down to a generous gravelled parking area, providing space for 4–5 vehicles. Neatly edged with low-maintenance woodchip borders, the area is practical yet attractive, while sloping gardens extend to the front, offering further scope for landscaping or simply enjoying the natural setting.
Services - Utilities: Mains electricity and water.
Drainage: Private shared drainage (septic tank)
Airsource heat pump
Heating: Underfloor central heating on the ground floor and modern electric central heating on the 1st floor
Standard, Superfast and Ultrafast broadband available (Ofcom)
EE, O2, Three and Vodafone network available (Ofcom)
Agents Note - Please be aware that the images are not up to date and do not reflect the property in its current state. The details provided were via a 3rd party, so are to the best of our knowledge. Please speak to agent for further information.
Directions - From Exeter proceed on the A38 and bear left onto the A380 over Haldon Hill. Continue on the dual carriageway turning off at the Ware Barton exit signposted Teignmouth. At the roundabout take the 2nd exit onto the B3192. After approximately 4.5 miles, arriving in the centre of Teignmouth, follow the signs to Dawlish, continuing on Dawlish Road. After a short distance turn right onto Woodland Avenue taking the 2nd left hand turn at property No.45. After 50 yards take the 1st left turn and follow the sweeping driveway through the green entrance gates.
Brochures
Woodland Avenue, Teignmouth- COUNCIL TAXA payment made to your local authority in order to pay for local services like schools, libraries, and refuse collection. The amount you pay depends on the value of the property.Read more about council Tax in our glossary page.
- Band: D
- PARKINGDetails of how and where vehicles can be parked, and any associated costs.Read more about parking in our glossary page.
- Yes
- GARDENA property has access to an outdoor space, which could be private or shared.
- Yes
- ACCESSIBILITYHow a property has been adapted to meet the needs of vulnerable or disabled individuals.Read more about accessibility in our glossary page.
- Ask agent
Woodland Avenue, Teignmouth
Add an important place to see how long it'd take to get there from our property listings.
__mins driving to your place
Get an instant, personalised result:
- Show sellers you’re serious
- Secure viewings faster with agents
- No impact on your credit score
Your mortgage
Notes
Staying secure when looking for property
Ensure you're up to date with our latest advice on how to avoid fraud or scams when looking for property online.
Visit our security centre to find out moreDisclaimer - Property reference 34246318. The information displayed about this property comprises a property advertisement. Rightmove.co.uk makes no warranty as to the accuracy or completeness of the advertisement or any linked or associated information, and Rightmove has no control over the content. This property advertisement does not constitute property particulars. The information is provided and maintained by Stags, Exeter. Please contact the selling agent or developer directly to obtain any information which may be available under the terms of The Energy Performance of Buildings (Certificates and Inspections) (England and Wales) Regulations 2007 or the Home Report if in relation to a residential property in Scotland.
*This is the average speed from the provider with the fastest broadband package available at this postcode. The average speed displayed is based on the download speeds of at least 50% of customers at peak time (8pm to 10pm). Fibre/cable services at the postcode are subject to availability and may differ between properties within a postcode. Speeds can be affected by a range of technical and environmental factors. The speed at the property may be lower than that listed above. You can check the estimated speed and confirm availability to a property prior to purchasing on the broadband provider's website. Providers may increase charges. The information is provided and maintained by Decision Technologies Limited. **This is indicative only and based on a 2-person household with multiple devices and simultaneous usage. Broadband performance is affected by multiple factors including number of occupants and devices, simultaneous usage, router range etc. For more information speak to your broadband provider.
Map data ©OpenStreetMap contributors.











