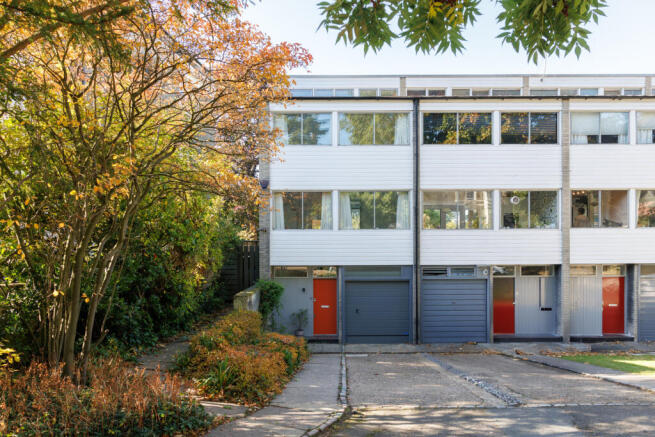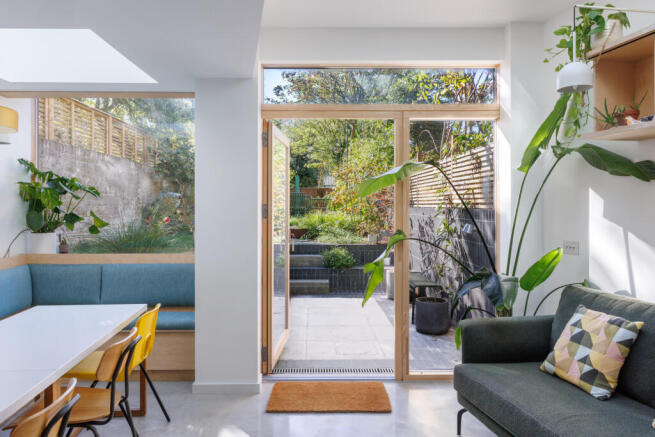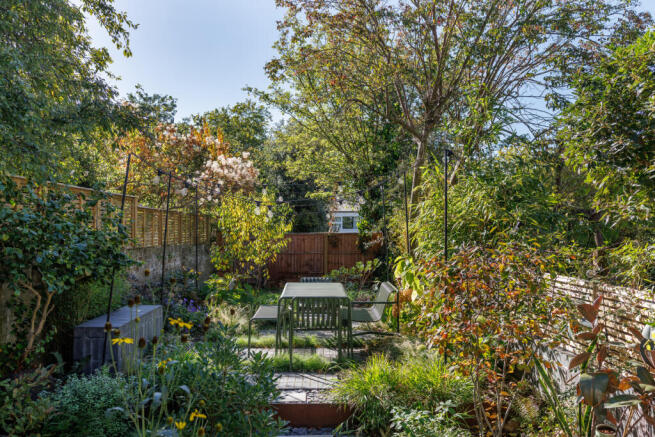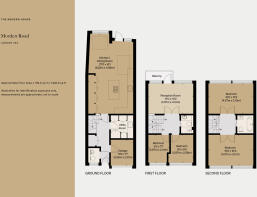
4 bedroom semi-detached house for sale
Morden Road, London SE3

- PROPERTY TYPE
Semi-Detached
- BEDROOMS
4
- BATHROOMS
2
- SIZE
1,423 sq ft
132 sq m
- TENUREDescribes how you own a property. There are different types of tenure - freehold, leasehold, and commonhold.Read more about tenure in our glossary page.
Freehold
Description
The Architect
Founded by visionary developer Geoff Townsend and consultant architect Eric Lyons in the late 1950s, Span has been heralded as one of Britain's most important 20th-century developers. Many of their buildings have been listed in recognition of their importance to modernist architecture. Responsible for building 30 housing estates over the course of five decades, their tenets for design – light, landscaping and open-plan living – remain utterly relevant and demonstrate their forward-thinking approach. More recently the work of renowned contemporary practice, Fraher Architects, has seen the mid-century bones of the house reimagined for 21st-century living.
The Tour
This house sits at the end of a neat terrace, its white-painted weatherboarded façade inset with ribbons of smart glazing. A burnt orange front door opens onto a wide entrance hall with fitted storage for coats and shoes. Polished concrete flooring with underfloor heating begins here and continues throughout the ground floor, and an original glazed screen steals a glimpse of the expansive kitchen and dining area beyond.
Thoughtfully extended and reimagined by its current owners and Fraher Architects, the space is filled with light from full-height glazing that stretches across almost its entire width. Built-in plywood bench seating is fitted in the dining area, while birch ply units are topped with marble effect compressed stone counters. Open shelving with reeded sliding glass panels extends across one wall, while opposite, there is floor-to-ceiling storage. Two recessed skylights provide additional light, and a broad timber framed Velfac door opens onto the garden. On this floor, there is also a handy utility room and a guest WC.
An original teak open-tread staircase winds up to the first floor, where the sitting room is found. Here, windows stretch across the width of the room, and there is access to a tranquil balcony with canopied treetop views. Just beyond the balcony, a sedum roof provides additional greenery. There are two bright double bedrooms on this floor, each with leafy views toward the front of the house. A shared bathroom with a bathtub has playful lime green units.
Brilliant floor-to-ceiling bookshelves characterise the second-floor landing, a soaring double-height space. The principal bedroom is a serene space with a gently pitched roof; an additional double bedroom on this floor is currently used as a dressing room and study. There is a double-height shared bathroom with pink tiled walls and flooring, and a freestanding oval bathtub.
Outdoor Space
A lush west-facing garden extends at the rear of the house, its borders filled with species including wild grasses, succulents and laurel. There are paved areas for sitting out, as well as lawned areas, feature lighting, and a built-in irrigation system. A gated side area provides useful storage space.
There is also a peaceful balcony on the first floor; the perfect spot for enjoying a morning coffee.
The estate is surrounded by beautifully maintained communal gardens for its residents to enjoy. There is off-street parking at the front of the house, as well as a private garage with a built-in bike store.
The Area
The Cator Estate is made up of 282 acres of private roads and features architectural jewels from all ages, from tall villas built at its inception in the late Georgian period to the mid-century modernism of Lyons’s Span Housing.
Blackheath Village is around a 13-minute walk away and is renowned for its community spirit. There is a wonderful array of thriving independent shops and eateries, including Montpeliers for pastries, Arts Kitchen or 15grams for coffee, and after-hours artisanal wine. Le Bar A Vin is also a cosy spot and has over 100 French wines to pick from. The much-loved weekly farmers' market every Sunday is the perfect place to pick up a fresh loaf of sourdough and flowers.
Nearby Greenwich Park is a 15-minute walk from the house and offers fantastic elevated vistas of the city skyline. Slighly further afield, the historic charm of Greenwich town centre features landmarks such as the Royal Naval Hospital, the Royal Observatory, the National Maritime Museum, and the iconic Cutty Sark.
The house is close to Brooklands Primary, John Ball Primary and Thomas Tallis, along with several independent schools ,including Blackheath Preparatory School, The Pointer School, Heath House Preparatory School and Blackheath High Junior.
Blackheath Station is approximately a 14-minute walk away, or a four-minute cycle, and is one stop from the DLR for easy access to both the Docklands and the City. Trains from Blackheath to London Bridge take approximately 12 minutes; there are also direct services to Victoria, Charing Cross and Cannon Street.
Council Tax Band: E
- COUNCIL TAXA payment made to your local authority in order to pay for local services like schools, libraries, and refuse collection. The amount you pay depends on the value of the property.Read more about council Tax in our glossary page.
- Band: E
- PARKINGDetails of how and where vehicles can be parked, and any associated costs.Read more about parking in our glossary page.
- Yes
- GARDENA property has access to an outdoor space, which could be private or shared.
- Private garden
- ACCESSIBILITYHow a property has been adapted to meet the needs of vulnerable or disabled individuals.Read more about accessibility in our glossary page.
- Ask agent
Morden Road, London SE3
Add an important place to see how long it'd take to get there from our property listings.
__mins driving to your place
Get an instant, personalised result:
- Show sellers you’re serious
- Secure viewings faster with agents
- No impact on your credit score



Your mortgage
Notes
Staying secure when looking for property
Ensure you're up to date with our latest advice on how to avoid fraud or scams when looking for property online.
Visit our security centre to find out moreDisclaimer - Property reference TMH82593. The information displayed about this property comprises a property advertisement. Rightmove.co.uk makes no warranty as to the accuracy or completeness of the advertisement or any linked or associated information, and Rightmove has no control over the content. This property advertisement does not constitute property particulars. The information is provided and maintained by The Modern House, London. Please contact the selling agent or developer directly to obtain any information which may be available under the terms of The Energy Performance of Buildings (Certificates and Inspections) (England and Wales) Regulations 2007 or the Home Report if in relation to a residential property in Scotland.
*This is the average speed from the provider with the fastest broadband package available at this postcode. The average speed displayed is based on the download speeds of at least 50% of customers at peak time (8pm to 10pm). Fibre/cable services at the postcode are subject to availability and may differ between properties within a postcode. Speeds can be affected by a range of technical and environmental factors. The speed at the property may be lower than that listed above. You can check the estimated speed and confirm availability to a property prior to purchasing on the broadband provider's website. Providers may increase charges. The information is provided and maintained by Decision Technologies Limited. **This is indicative only and based on a 2-person household with multiple devices and simultaneous usage. Broadband performance is affected by multiple factors including number of occupants and devices, simultaneous usage, router range etc. For more information speak to your broadband provider.
Map data ©OpenStreetMap contributors.





