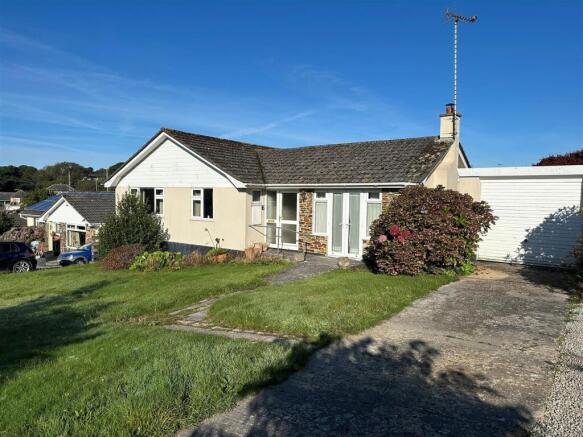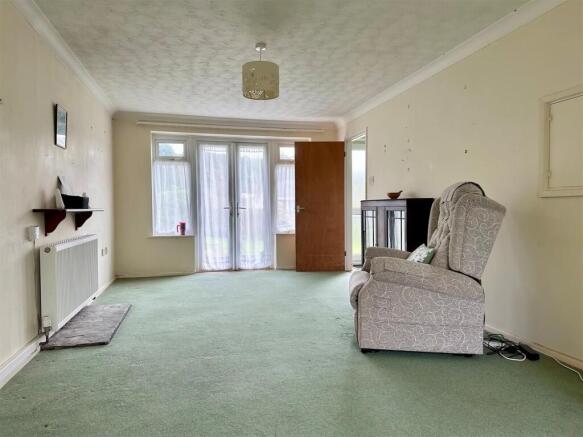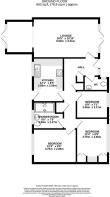
Meneth, Gweek, Helston

- PROPERTY TYPE
Detached Bungalow
- BEDROOMS
3
- BATHROOMS
1
- SIZE
Ask agent
- TENUREDescribes how you own a property. There are different types of tenure - freehold, leasehold, and commonhold.Read more about tenure in our glossary page.
Freehold
Description
The Property - At the front of the property is a driveway with parking for two cars, a generous garden and a detached garage.
From the front door you enter into the hallway, from here doors lead to all rooms. A cloakroom, a generous living/dining room, kitchen, three storage cupboards, a wet room and three bedrooms.
The property was built circa 1970's of concrete block and has concrete tiles on the roof.
Outside the property has a generous front garden and to the rear is an enclosed private garden. Outside tap. The boiler is located in the garage and the oil tank can be found outside behind the garage. The rear of the property can be accessed from both sides.
Location - The quaint rural village of Gweek nestles within a sheltered sylvan valley setting at the tidal limits of the Helford River. The superb day sailing waters can be accessed via the nearby boatyard, where the river meanders along the scenic shoreline and eventually flows into Falmouth Bay. The area offers many splendid walks nearby, such as the famous Cornish footpath giving access to both north and south shorelines of the Helford River. The area is a natural haven for wildlife along the sheltered creeks, and the village hosts the National Seal Sanctuary which is an enormous attraction for summer visitors. The village offers a public house, local shop, cafe and a local bus service to Helston and Falmouth areas. The well respected market town of Helston is only approx six miles distant offering an eclectic array of shops, schools and national supermarkets.
Epc Tbc -
Council Tax Band D -
Services - Mains water, mains electricity, mains drainage. According to Ofcom.org.uk mobile coverage is most likely through EE and Vodafone and Broadband is standard and ultra fast through Wildanet and Openreach.
All Dimensions And Floor Plans Are Approximate -
Entrance Hallway - A spacious hallway with doors leading to all rooms and three storage cupboards. Radiator. Loft hatch with loft ladder.
Living Room - 5.56m x 3.30m (18'3" x 10'10) - A good size dual aspect room with double glazed patio doors to the front overlooking the front garden. Two radiators. Serving hatch. Opening to the dining area.
Dining Area - 2.72m x 2.24m (8'11" x 7'4") - Double glazed patio doors leading to the rear garden.
Cloakroom - A WC and hand wash basin. Double glazed frosted window to the front.
Kitchen - 3.66m x 2.54m (12' x 8'4") - A selection of kitchen cupboards with marble effect work surfaces. Stainless steel sink and drainer. Electric cooker. Serving hatch. Space and plumbing for washing machine. Double glazed window to the rear and double glazed door leading to the rear garden.
Wet Room - A tiled room with WC, pedestal wash hand basin, electric shower. Radiator. Double glazed obscured window to the rear.
Bedroom One - 3.76m x 2.84m (12'4" x 9'4") - Double glazed window to the rear. Radiator.
Bedroom Two - 3.15m x 2.67m (10'4" x 8'9") - With built in wardrobes and drawers. Double glazed window overlooking the front garden. Radiator. Telephone point.
Bedroom Three - 2.67m x 2.16m (8'9" x 7'1") - Double glazed window to the front overlooking the garden. Radiator.
Garage - 6.45m x 2.82m (21'2" x 9'3") - Housing the oil boiler. Power socket.
Agents Note - The above property details should be considered as a general guide only for prospective purchasers, and do not form part of any offer, or contract and should not be relied upon as a statement or representations of fact. Olivers Estate Agents does not have any authority to give any warranty in relation to the property. We would like to bring to the attention of any purchaser that we have endeavoured to provide a realistic description of the property, no specific survey or detailed inspection has been carried out relating to the property, services, appliances and any further fixtures and fittings/equipment. If double glazing has been stated in the details, the purchaser is advised to satisfy themselves as to the type and amount of double glazing fitted to the property. It should not be assumed that the property has all the planning, building regulations etc and any buyer should seek the advice of their instructed solicitor. We recommend all buyers to carry out their own survey/investigations relating to the purchase of any of our properties. All measurements, floor plans, dimensions and acreages are approximate and therefore should not be relied upon for accuracy.
Anti Money Laundering Regulations - Buyers - Please note it is a legal requirement that we require verified ID and proof of funds from purchasers before instructing a sale, together with your instructed solicitors.
Brochures
Meneth, Gweek, HelstonBrochure- COUNCIL TAXA payment made to your local authority in order to pay for local services like schools, libraries, and refuse collection. The amount you pay depends on the value of the property.Read more about council Tax in our glossary page.
- Band: D
- PARKINGDetails of how and where vehicles can be parked, and any associated costs.Read more about parking in our glossary page.
- Driveway
- GARDENA property has access to an outdoor space, which could be private or shared.
- Yes
- ACCESSIBILITYHow a property has been adapted to meet the needs of vulnerable or disabled individuals.Read more about accessibility in our glossary page.
- Ask agent
Meneth, Gweek, Helston
Add an important place to see how long it'd take to get there from our property listings.
__mins driving to your place
Get an instant, personalised result:
- Show sellers you’re serious
- Secure viewings faster with agents
- No impact on your credit score
Your mortgage
Notes
Staying secure when looking for property
Ensure you're up to date with our latest advice on how to avoid fraud or scams when looking for property online.
Visit our security centre to find out moreDisclaimer - Property reference 34246372. The information displayed about this property comprises a property advertisement. Rightmove.co.uk makes no warranty as to the accuracy or completeness of the advertisement or any linked or associated information, and Rightmove has no control over the content. This property advertisement does not constitute property particulars. The information is provided and maintained by Olivers Estate Agents, Cornwall. Please contact the selling agent or developer directly to obtain any information which may be available under the terms of The Energy Performance of Buildings (Certificates and Inspections) (England and Wales) Regulations 2007 or the Home Report if in relation to a residential property in Scotland.
*This is the average speed from the provider with the fastest broadband package available at this postcode. The average speed displayed is based on the download speeds of at least 50% of customers at peak time (8pm to 10pm). Fibre/cable services at the postcode are subject to availability and may differ between properties within a postcode. Speeds can be affected by a range of technical and environmental factors. The speed at the property may be lower than that listed above. You can check the estimated speed and confirm availability to a property prior to purchasing on the broadband provider's website. Providers may increase charges. The information is provided and maintained by Decision Technologies Limited. **This is indicative only and based on a 2-person household with multiple devices and simultaneous usage. Broadband performance is affected by multiple factors including number of occupants and devices, simultaneous usage, router range etc. For more information speak to your broadband provider.
Map data ©OpenStreetMap contributors.





