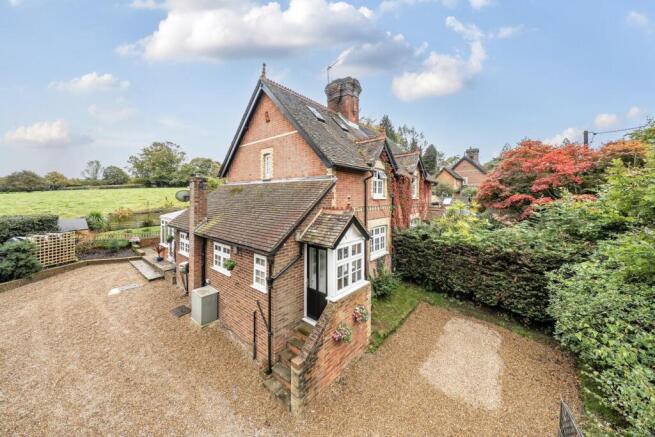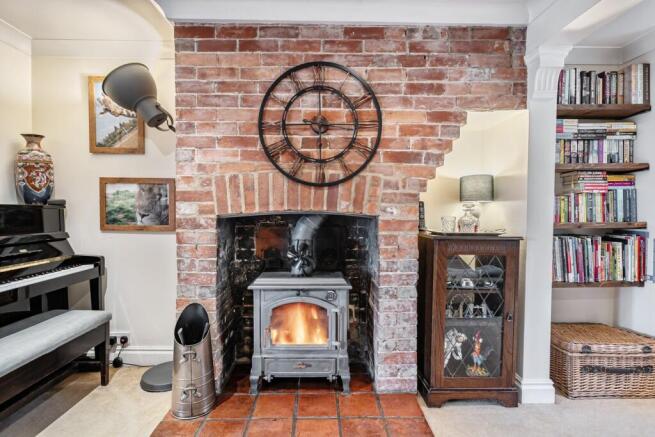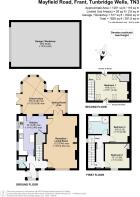Mayfield Road, Frant, Tunbridge Wells, TN3

- PROPERTY TYPE
Semi-Detached
- BEDROOMS
3
- BATHROOMS
1
- SIZE
Ask agent
- TENUREDescribes how you own a property. There are different types of tenure - freehold, leasehold, and commonhold.Read more about tenure in our glossary page.
Freehold
Key features
- A BEAUTIFULLY PRESENTED SEMI DETACHED COTTAGE DATING BACK TO 1896 ON 3 LEVELS
- WOOD BURNING STOVE
- STUNNING panoramic views to the rear
- Well equipped good sized kitchen
- A short drive to Frant village and to Tunbridge Wells
- A recently constructed barn style workshop/garage on two levels with power connected and running water
- Parking for a number of cars on the driveway
- A short drive to Frant village and Tunbridge Wells
- Frant, Wadhurst and Tunbridge Wells, all with railway stations and regular service to London and beyond
Description
*PRICE RANGE £625,000 - £650,000**COUNTRY LIVING* A UNIQUE, BEAUTIFULLY PRESENTED PERIOD SEMI-DETACHED COTTAGE on 3 levels. A well proportioned three bedroom home, nestled comfortably in the heart of the stunning countryside on a very generous plot, with enviable panoramic views to the rear. This charming cottage was built in 1896 and is abundant with period charm and includes an attractive large sized, wood burning stove. The accommodation is spread over three floors and comprises a kitchen, large conservatory, living room and cloakroom on the ground floor with two good sized bedrooms and a family bathroom on the first floor and a double bedroom on the second floor. There is a large work shop on two levels situated within the generous grounds which has power connected, running water and is partially insulated. Part of the rear garden has been landscaped to create a piece of heaven with far reaching countryside views to the rear. There are additional more rustic areas to add to the countryside charm. Double glazed throughout. Oil central heating. Parking for a number of cars.
To arrange a viewing, please contact Jenny Ireland at Mother Goose Estate Agents
Tunbridge Wells is just a short drive from this property which offers a larger variety of shops and amenities to include the Royal Victoria Shopping Centre and the historic Pantiles. Tunbridge Wells has a main line station offering a fast and frequent service to both London and the South Coast. There are both state, independent and Grammar schools in the local area. Formally belonging to the Abergavenny Estate, situated in an Area of Outstanding Beauty and a stone’s throw from Eridge Park, boasting incredible view and rural walks. This property sits in the midst of stunning countryside and has access to other local villages. It is a perfect location for a family or for a professional couple who need to commute to London only to be able to escape to this most beautiful scenery with a number of delightful countryside walks right on the doorstep.
Porch
Part brick/partly glazed. Access to the front garden.
Hallway
Window to front. Front door with access to porch. Wall mounted cupboard housing the electric meters and consumer units. Access to loft space for storage, running the length of the kitchen. Radiator.
Cloak Room
Window to side. WC with a concealed flush with washbasin to match. Tiled flooring. Radiator.
Living Room
Windows to the front and double doors leading to the conservatory and an addition single door to the kitchen. A good sized comfortable living space with an attractive exposed brick chimney breast accommodating a large wood burning stove. Radiators.
Conservatory
A part brick/part glazed conservatory overlooking the countryside to the rear. Tiled flooring. Radiator.
Kitchen
Windows to the side. Tiled flooring. Under stairs storage/pantry. Work top housing a deep one and a half bowl sink with drainer. Space for a Range cooker. Integrated dish washer. Plumbing for a washing machine and space for a fridge freezer. A range of attractive eye level and base storage units. Radiators. Door to the hallway and to conservatory.
Landing
Stairs to second floor.
Family Bathroom
Window to rear. Fully tiled corner shower cubicle. Wall mounted gravity shower unit. Panelled bath. Wash basin and WC to match. Wall mounted toiletries cupboard. Radiator.
Bedroom Two
Window to front. Built-in cupboard housing hot water tank. Shelving. Radiator.
Bedroom Three
Window to rear. Radiator.
Attic Space/Bedroom
4 x velux windows. Exposed brick chimney breast. Radiator,
Front Garden
Large driveway to accommodate a number of cars. Recently constructed barn style work shop/garage with Kent peg hung tiles. Power connected and running water. Partly insulated. FPP. Additional areas of garden with gated access to rear, ideal for children 's play area.
Rear Garden
Multiple garden areas, one laid to lawn, another a woodland area, through gated access, ideal for children's play area. Finally, the top garden, truly a setting to be envied by all, with stunning countryside views to the rear with the occasional appearance of cows or sheep. A very relaxing outlook which include a well landscaped garden abundant with a variety of shrubs and well established plants, which has been fenced off for additional privacy. There is a lawn with steps up to a lovely decked area ideal for entertaining and benefits from the afternoon sun.
Additionally, a large brick built outhouse for storage (power connected and running water) and a delightful little 'duck house' style feature.
Brochures
Brochure 1- COUNCIL TAXA payment made to your local authority in order to pay for local services like schools, libraries, and refuse collection. The amount you pay depends on the value of the property.Read more about council Tax in our glossary page.
- Ask agent
- PARKINGDetails of how and where vehicles can be parked, and any associated costs.Read more about parking in our glossary page.
- Yes
- GARDENA property has access to an outdoor space, which could be private or shared.
- Yes
- ACCESSIBILITYHow a property has been adapted to meet the needs of vulnerable or disabled individuals.Read more about accessibility in our glossary page.
- Ask agent
Mayfield Road, Frant, Tunbridge Wells, TN3
Add an important place to see how long it'd take to get there from our property listings.
__mins driving to your place
Get an instant, personalised result:
- Show sellers you’re serious
- Secure viewings faster with agents
- No impact on your credit score
About Mother Goose Estate Agency, Tunbridge Wells
144 London Road, Southborough, Tunbridge Wells, TN4 0PJ



Your mortgage
Notes
Staying secure when looking for property
Ensure you're up to date with our latest advice on how to avoid fraud or scams when looking for property online.
Visit our security centre to find out moreDisclaimer - Property reference 29572520. The information displayed about this property comprises a property advertisement. Rightmove.co.uk makes no warranty as to the accuracy or completeness of the advertisement or any linked or associated information, and Rightmove has no control over the content. This property advertisement does not constitute property particulars. The information is provided and maintained by Mother Goose Estate Agency, Tunbridge Wells. Please contact the selling agent or developer directly to obtain any information which may be available under the terms of The Energy Performance of Buildings (Certificates and Inspections) (England and Wales) Regulations 2007 or the Home Report if in relation to a residential property in Scotland.
*This is the average speed from the provider with the fastest broadband package available at this postcode. The average speed displayed is based on the download speeds of at least 50% of customers at peak time (8pm to 10pm). Fibre/cable services at the postcode are subject to availability and may differ between properties within a postcode. Speeds can be affected by a range of technical and environmental factors. The speed at the property may be lower than that listed above. You can check the estimated speed and confirm availability to a property prior to purchasing on the broadband provider's website. Providers may increase charges. The information is provided and maintained by Decision Technologies Limited. **This is indicative only and based on a 2-person household with multiple devices and simultaneous usage. Broadband performance is affected by multiple factors including number of occupants and devices, simultaneous usage, router range etc. For more information speak to your broadband provider.
Map data ©OpenStreetMap contributors.




