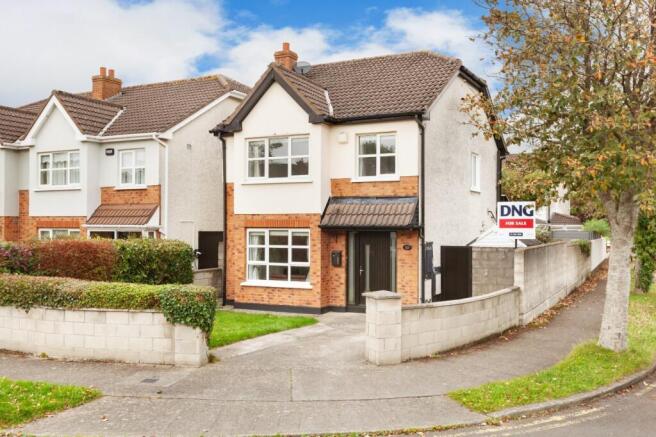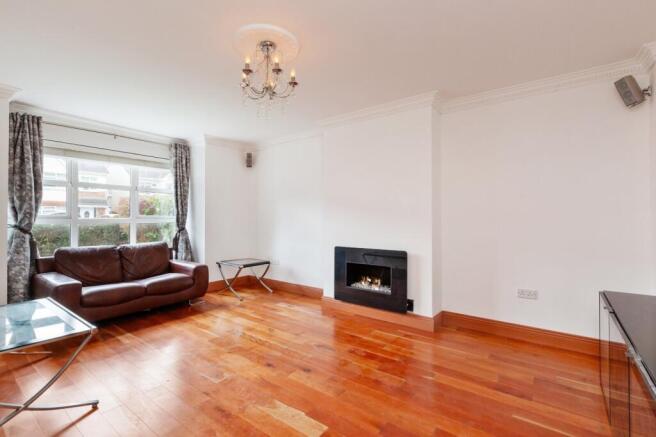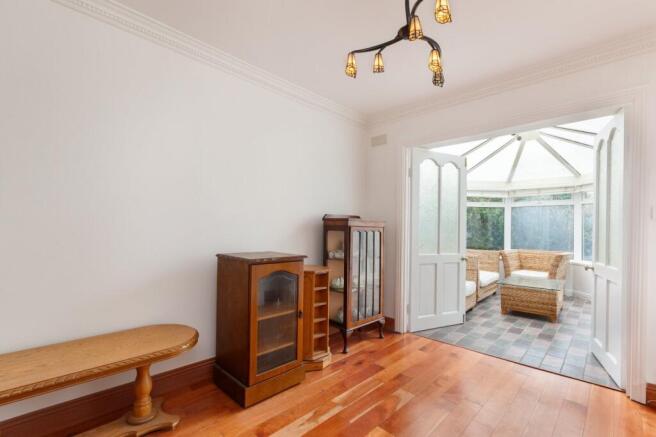Dublin, Castleknock, Ireland
- PROPERTY TYPE
House
- BEDROOMS
3
- BATHROOMS
3
- SIZE
Ask agent
Description
The accommodation comprises; entrance hallway with guest toilet, living room, kitchen/ breakfast room, dining room and conservatory all on the ground floor level. On the first floor there are three bedrooms (master en-suite) and a main bathroom.
The features continue outside with a private rear garden of 9m/ 30ft in length, which is accessed by gated pedestrian entrances. The garden enjoys great privacy and seclusion from neighbouring homes. To the front is a concrete driveway providing off-street parking. Additional on-street parking is on offer along this quiet enclave.
Luttrell Park Crescent is a quiet enclave, which is excellently located close to all local amenities such as the villages of Castleknock and Blanchardstown, The Blanchardstown Shopping Centre and The Phoenix Park. This area is well serviced by buses to the City Centre and the property also benefits from close proximity to the Coolmine Train Station, it being a 5 minute walk. Access to the M3 & M50 is within easy reach. The City Centre and Dublin Airport is approximately a twenty minute drive away. Luttrell Park Crescent falls into the catchment area of Castleknock Community College and many other reputable schools are within close proximity.
Viewing is an absolute must.
Entrance Hall
With wood flooring.
Living Room 5.77m x 3.53m
Bay window room with a feature electric fireplace and wood flooring. Wired for surround sound.
Kitchen/Breakfast Room 5.62m x 2.62m
With fitted wall and base units, incorporating a range of integrated kitchen appliances. Ceiling spotlights and tiled flooring.
Dining Room 3.76m x 2.74m
With wood flooring. Double doors to the conservatory.
Conservatory 3.87m x 2.72m
Light filled space. Patio door leads to the rear garden.
Downstairs Toilet
Fully tiled suite with toilet, wash hand basin. Window provides natural light & ventilation.
Landing
With a hot linen press and attic access.
Bedroom 1 3.53m x 3.12m
Double room with fitted wardrobes.
Bedroom 2 (Master) 5.27m x 3.37m
Large double room with fitted wardrobes.
En-Suite
Fully tiled suite with toilet, wash hand basin and shower. A large skylight provides natural light & ventilation.
Bedroom 3 2.98m x 2.14m
With fitted over the stairs storage.
Family Bathroom 2.58m x 1.85m
Fully tiled suite with toilet, wash hand basin and jacuzzi bath. Heated towel rail. Window provides natural light & ventilation.
Dublin, Castleknock, Ireland
NEAREST AIRPORTS
Distances are straight line measurements- Dublin(International)6.7 miles
- Waterford(International)87.6 miles
- Belfast(International)89.3 miles
Advice on buying Irish property
Learn everything you need to know to successfully find and buy a property in Ireland.
Notes
This is a property advertisement provided and maintained by Hamptons, International (reference 21106545_14888321) and does not constitute property particulars. Whilst we require advertisers to act with best practice and provide accurate information, we can only publish advertisements in good faith and have not verified any claims or statements or inspected any of the properties, locations or opportunities promoted. Rightmove does not own or control and is not responsible for the properties, opportunities, website content, products or services provided or promoted by third parties and makes no warranties or representations as to the accuracy, completeness, legality, performance or suitability of any of the foregoing. We therefore accept no liability arising from any reliance made by any reader or person to whom this information is made available to. You must perform your own research and seek independent professional advice before making any decision to purchase or invest in overseas property.




