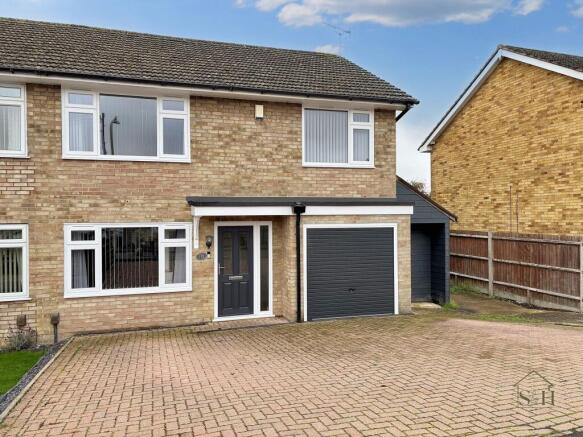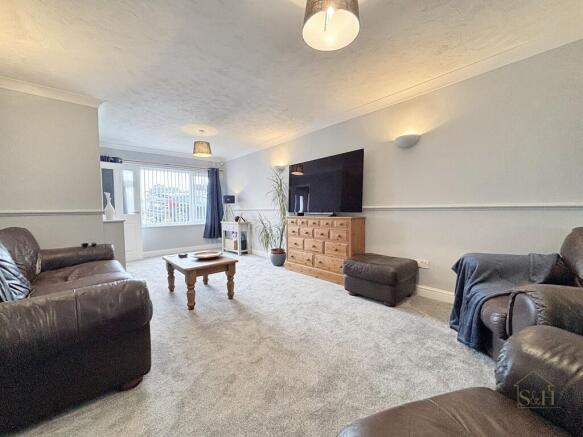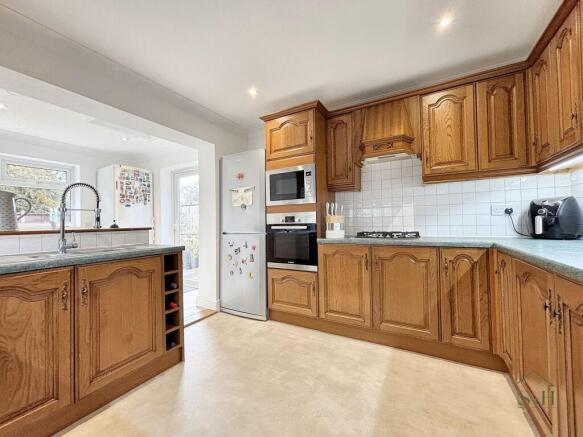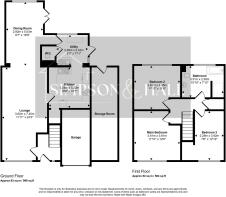3 bedroom end of terrace house for sale
Riversdale Road, Ashford, TN23

- PROPERTY TYPE
End of Terrace
- BEDROOMS
3
- BATHROOMS
2
- SIZE
1,563 sq ft
145 sq m
- TENUREDescribes how you own a property. There are different types of tenure - freehold, leasehold, and commonhold.Read more about tenure in our glossary page.
Freehold
Key features
- An extended 3 bedroom end of terrace home in a tucked away location
- No onward chain
- Kitchen with separate utility area
- Ground floor wc
- Garage and off road parking for 3 or more vehicles
- 3 double bedrooms
- Double glazing and gas central heating
- Stunning lounge/diner
- Only half a mile from Ashford train station and the designer outlet
Description
Finding the perfect family home is often about striking the balance between size and location. So an extended 3 bedroom home within a short walk of the town, schools, the designer outlet, and the train station -on paper - sounds like a huge win. There’s always a catch though, isn’t there.. maybe it’s got terrible neighbours, or it’s on a busy road, or there’s no parking with the property.. well actually this time, there isn’t a catch. This is a good solid family home that just happens to be in the most convenient of spots.. and size wise, you won’t be disappointed!
Extended to add a utility area, wc and a huge dining room, this is a home that feels big as soon as you step inside. The lounge opens through to the dining room so it’s a perfect area for entertaining, and you can’t help but have that “wow” moment when you step into it. It screams “Christmas” or “family celebration” and at 16ft 6 in length on top of the already impressive 24 ft lounge it’s the real showstopper of the home.
Just off of the dining room is the spacious kitchen, complete with a separate utility area to keep the functional side from the food preparation side. There is an abundance of storage and work surfaces, so budding chefs won’t be found wanting for anything. The ground floor is further enhanced by the convenience of a wc, an essential in any family home.
On the first floor you will find three generously proportioned double bedrooms, providing ample space for rest and relaxation. The bathroom completes the layout - and what a bathroom it is, an impressive 4 piece bathroom with a separate walk in shower, presented in “as new” condition.
Externally the property boasts a store room - ideal for those who work from home and need space for tools or equipment. There is also a garage, which could be converted into a further ground floor room if required - subject to the necessary planning permission.
At the rear of the property is a garden designed for relaxing. It boasts a south western aspect which means that in the summer months you’ll be able to squeeze every drop of sunshine out of the evenings, and in complete privacy too as beyond the garden and past the trees is a river which also invites a wide variety of birds to the area.
Riversdale road isn’t known to everyone, but for house size and location it’s a bit of a best kept secret, but there we go - we’ve spoilt it now, so we recommend you arrange a viewing before it disappears.
- COUNCIL TAXA payment made to your local authority in order to pay for local services like schools, libraries, and refuse collection. The amount you pay depends on the value of the property.Read more about council Tax in our glossary page.
- Band: C
- PARKINGDetails of how and where vehicles can be parked, and any associated costs.Read more about parking in our glossary page.
- Yes
- GARDENA property has access to an outdoor space, which could be private or shared.
- Private garden
- ACCESSIBILITYHow a property has been adapted to meet the needs of vulnerable or disabled individuals.Read more about accessibility in our glossary page.
- Ask agent
Energy performance certificate - ask agent
Riversdale Road, Ashford, TN23
Add an important place to see how long it'd take to get there from our property listings.
__mins driving to your place
Get an instant, personalised result:
- Show sellers you’re serious
- Secure viewings faster with agents
- No impact on your credit score

Your mortgage
Notes
Staying secure when looking for property
Ensure you're up to date with our latest advice on how to avoid fraud or scams when looking for property online.
Visit our security centre to find out moreDisclaimer - Property reference 75fd876e-48f8-459c-8acb-812f99dfe90c. The information displayed about this property comprises a property advertisement. Rightmove.co.uk makes no warranty as to the accuracy or completeness of the advertisement or any linked or associated information, and Rightmove has no control over the content. This property advertisement does not constitute property particulars. The information is provided and maintained by Simpson & Hall, Ashford. Please contact the selling agent or developer directly to obtain any information which may be available under the terms of The Energy Performance of Buildings (Certificates and Inspections) (England and Wales) Regulations 2007 or the Home Report if in relation to a residential property in Scotland.
*This is the average speed from the provider with the fastest broadband package available at this postcode. The average speed displayed is based on the download speeds of at least 50% of customers at peak time (8pm to 10pm). Fibre/cable services at the postcode are subject to availability and may differ between properties within a postcode. Speeds can be affected by a range of technical and environmental factors. The speed at the property may be lower than that listed above. You can check the estimated speed and confirm availability to a property prior to purchasing on the broadband provider's website. Providers may increase charges. The information is provided and maintained by Decision Technologies Limited. **This is indicative only and based on a 2-person household with multiple devices and simultaneous usage. Broadband performance is affected by multiple factors including number of occupants and devices, simultaneous usage, router range etc. For more information speak to your broadband provider.
Map data ©OpenStreetMap contributors.




