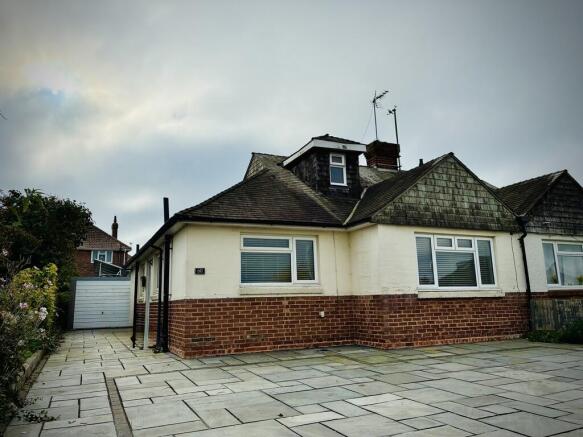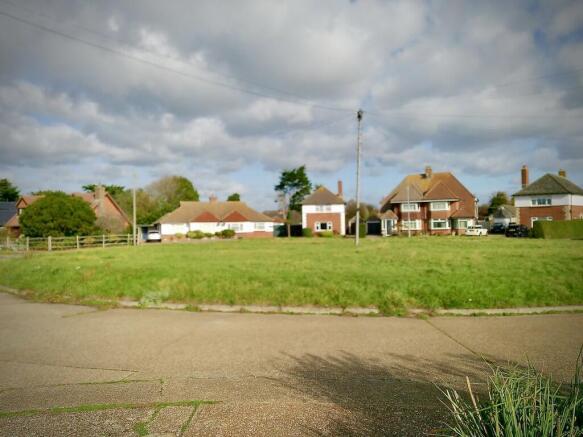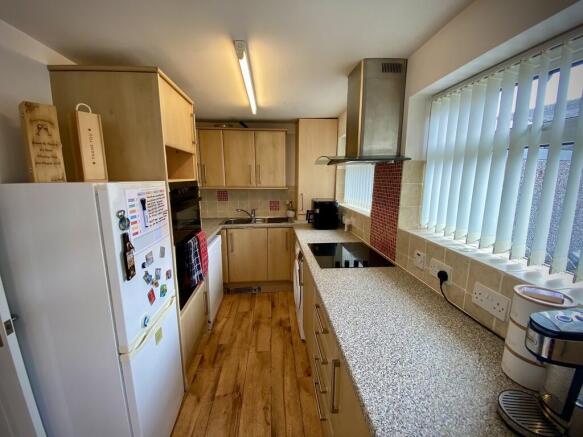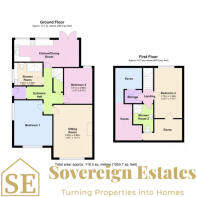Castle Drive, Pevensey Bay

- PROPERTY TYPE
Semi-Detached Bungalow
- BEDROOMS
3
- BATHROOMS
2
- SIZE
Ask agent
- TENUREDescribes how you own a property. There are different types of tenure - freehold, leasehold, and commonhold.Read more about tenure in our glossary page.
Freehold
Key features
- THREE BEDROOMS
- SEMI-DETACHED CHALET BUNGALOW
- GAS CENTRAL HEATING
- LARGE REAR GARDEN
- SOUGHT AFTER PEVENSEY BAY LOCATION
- LARGE DRIVEWAY FOR SEVERAL VEHICLE & A GARAGE
- SOLAR PANELS
- WATERSIDE PROPERTY
- COUNCIL TAX BAND D
- EPC RATING B
Description
ENTRANCE HALL Coir mat, vinyl flooring, radiator, mains wired smoke alarm, room thermostat, ceiling mounted light, two under-stairs cupboards, stairs to first floor, doors to all rooms:
LIVING ROOM 16' 4" x 12' (4.98m x 3.66m) Carpet, upvc double glazed window to the front of the property, radiator, wall mounted electric feature fire, ceiling mounted light, range of sockets around the room, mark 5c telephone socket.
KITCHEN/DINING ROOM 20' 2" x 8' 10" (6.15m x 2.69m) Vinyl flooring, range of wall and base units with worktop over, stainless steel one and a half bowl sink with drainer and mixer tap, cupboard housing Ideal Logic Combi c30 boiler, space and plumbing for a washing machine and a dishwasher, built in eye level double electric oven, halogen hob with wall mounted extractor hood over, space for a freestanding fridge freezer, ceiling mounted light, two upvc double glazed windows to the rear, opening to dining area with space for a table and chairs, radiator, ceiling mounted light, upvc double patios doors opening to the rear garden.
MASTER BEDROOM 14' 2" x 11' 3" (4.32m x 3.43m) Carpet, radiator, ceiling mounted light, upvc window to the front and side.
BEDROOM THREE/STUDY 11' 1" x 8' 9" (3.38m x 2.67m) Carpet, radiator, ceiling light, upvc double glazed window to rear.
SHOWER ROOM Vinyl flooring, obscured upvc double glazed window, ceiling mounted light, double shower cubicle with electric shower, w/c, fitted vanity wash basin with built in cupboard units, heated towel radiator, shaver point, two mirrors one with light over.
STAIRS & LANDING Carpet, handrail, mains wired smoke alarm, ceiling mounted light, doors to all rooms:
BEDROOM TWO 15' 7" x 7' 9" (4.75m x 2.36m) Carpet, radiator, upvc double glazed window to rear, storage to eaves.
SHOWER ROOM Vinyl flooring, part-tiles walls, shower cubicle with electric shower, w/c, basin, heated towel radiator, obscured upvc double glazed window, shaver point, mirror.
STORAGE Storage cupboard off landing with light and access to eaves.
REAR GARDEN Mainly laid to patio with an area of grass, garage with solar panels with side access, shed, outside power socket, outside tap, double gate to side of property.
DRIVEWAY Paved and space for several vehicles, driveway leading to garage and front door, outside power socket, outside tap.
GARAGE Separate garage to side rear of property with up and over door and side access, solar panels to roof of garage.
COUNCIL TAX BAND This property is currently rated by Wealden District Council at Band (D) which is approximately £2,580.96 for the period 2025/26.
MEASUREMENT INFORMATION Sovereign Estates wish to inform prospective purchasers that we have prepared these particulars as a general guide. We have not carried out a detailed survey nor tested the services, appliances & specific fittings. All measurements are approximate and into bays, alcoves and occasional window spaces where appropriate. Room sizes cannot be relied upon for carpets and furnishings.
MOBILE PHONE & BROADBAND COVERAGE For mobile phone and broadband information, please use the following website:
VIEWING INFORMATION To arrange a view of this property please contact SOVEREIGN ESTATES for an appointment. Our opening hours are Monday to Thursday 9:00am - 5:00pm, Friday 9:00am - 4:00pm, and Saturday - by appointment only. Please call or email us to make suitable viewing arrangements.
Brochures
Brochure- COUNCIL TAXA payment made to your local authority in order to pay for local services like schools, libraries, and refuse collection. The amount you pay depends on the value of the property.Read more about council Tax in our glossary page.
- Band: D
- PARKINGDetails of how and where vehicles can be parked, and any associated costs.Read more about parking in our glossary page.
- Garage,Off street
- GARDENA property has access to an outdoor space, which could be private or shared.
- Yes
- ACCESSIBILITYHow a property has been adapted to meet the needs of vulnerable or disabled individuals.Read more about accessibility in our glossary page.
- Ask agent
Castle Drive, Pevensey Bay
Add an important place to see how long it'd take to get there from our property listings.
__mins driving to your place
Get an instant, personalised result:
- Show sellers you’re serious
- Secure viewings faster with agents
- No impact on your credit score
Your mortgage
Notes
Staying secure when looking for property
Ensure you're up to date with our latest advice on how to avoid fraud or scams when looking for property online.
Visit our security centre to find out moreDisclaimer - Property reference 103676000011. The information displayed about this property comprises a property advertisement. Rightmove.co.uk makes no warranty as to the accuracy or completeness of the advertisement or any linked or associated information, and Rightmove has no control over the content. This property advertisement does not constitute property particulars. The information is provided and maintained by Sovereign Estates, Eastbourne. Please contact the selling agent or developer directly to obtain any information which may be available under the terms of The Energy Performance of Buildings (Certificates and Inspections) (England and Wales) Regulations 2007 or the Home Report if in relation to a residential property in Scotland.
*This is the average speed from the provider with the fastest broadband package available at this postcode. The average speed displayed is based on the download speeds of at least 50% of customers at peak time (8pm to 10pm). Fibre/cable services at the postcode are subject to availability and may differ between properties within a postcode. Speeds can be affected by a range of technical and environmental factors. The speed at the property may be lower than that listed above. You can check the estimated speed and confirm availability to a property prior to purchasing on the broadband provider's website. Providers may increase charges. The information is provided and maintained by Decision Technologies Limited. **This is indicative only and based on a 2-person household with multiple devices and simultaneous usage. Broadband performance is affected by multiple factors including number of occupants and devices, simultaneous usage, router range etc. For more information speak to your broadband provider.
Map data ©OpenStreetMap contributors.




