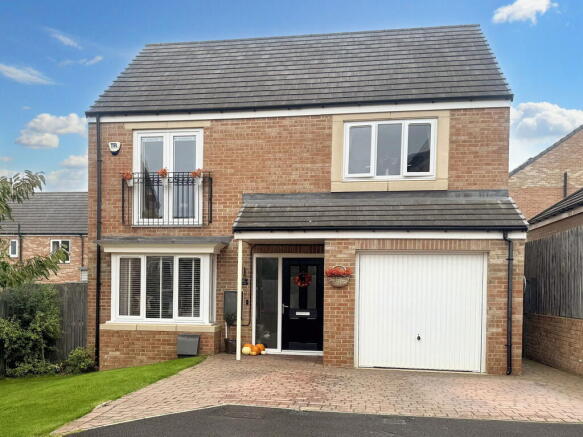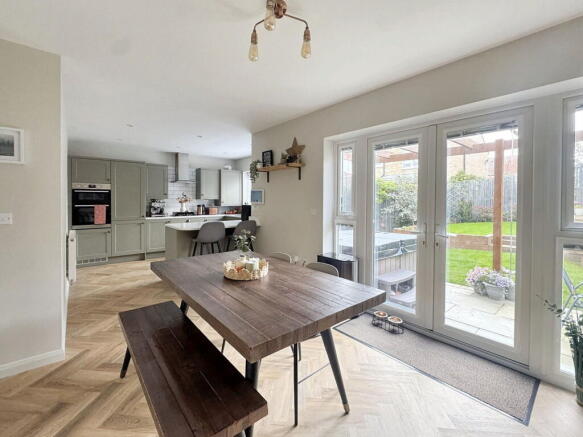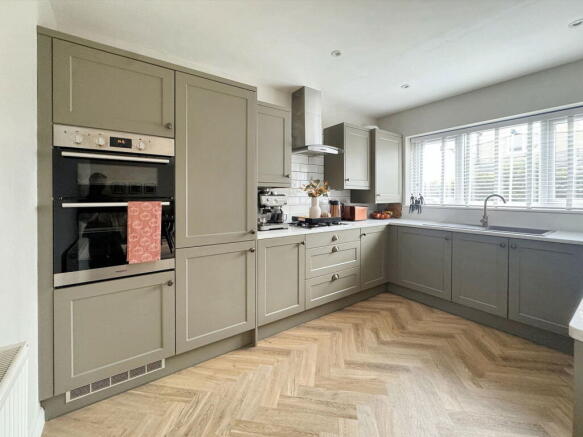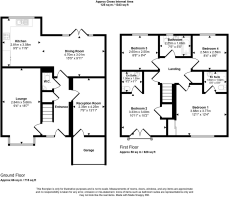
Evergreen Way, Marton

- PROPERTY TYPE
Detached
- BEDROOMS
4
- BATHROOMS
3
- SIZE
Ask agent
- TENUREDescribes how you own a property. There are different types of tenure - freehold, leasehold, and commonhold.Read more about tenure in our glossary page.
Freehold
Key features
- Four well-proportioned bedrooms, two with en-suite bathrooms
- Stylish and spacious open-plan kitchen/diner with French doors
- Versatile converted garage/playroom
- Large master suite with built-in wardrobes
- Split-level rear garden with decking, lawn, and patio
- Peaceful cul-de-sac location in desirable Marton
Description
Introduction
Tucked away in a peaceful cul-de-sac in the heart of Marton, this impressive four-bedroom detached home on Evergreen Way offers the perfect blend of space, style, and versatility for modern family life. With thoughtfully designed living areas, multiple bathrooms, and a generous garden space, this property is ideal for growing families or those looking to upsize without compromising on location or comfort.
Ground Floor
Step through the front door into a welcoming entrance hall that immediately sets a warm, elegant tone. To your left, the bright and generously proportioned living room invites you to unwind – whether it's cosy nights in or entertaining guests, this is a space that adapts to every occasion.
Tucked discreetly off the hallway is a stylish downstairs WC, ideal for guests, along with access to a versatile converted garage – currently a vibrant playroom and chill-out zone, but just as easily transformed into a snug, home gym, or studio workspace to suit your lifestyle.
At the heart of the home lies the open-plan kitchen, dining and family space – a real showstopper. With ample room for both casual seating and formal dining, this is a space designed for connection. Whether you're cooking up a family meal or hosting a summer soirée, the French doors opening onto the rear garden provide the perfect indoor-outdoor flow, filling the space with natural light and fresh air.
First Floor
Ascend the staircase to a spacious landing that creates a sense of openness and calm – a natural hub leading to four beautifully appointed bedrooms.
The master suite is a true sanctuary – elegantly proportioned, complete with built-in wardrobes and a contemporary en-suite shower room, offering the perfect escape after a long day.
Bedroom two is no less impressive – currently styled as a sophisticated home office, it features its own en-suite shower room and a built-in closet, making it ideal for guests, teenagers, or a work-from-home setup with added comfort and privacy.
Bedrooms three and four provide even more flexibility – a third generous double room ideal for children or visitors, and a well-sized single bedroom that would make a perfect nursery, hobby room, or quiet study.
The family bathroom completes the first floor – bright, clean, and practical with a full-sized bath, wash basin, and WC, designed to cater to busy mornings and relaxed evening routines alike.
Externally
This property doesn’t just impress inside – it continues to deliver outdoors, offering a well-balanced mix of practicality, privacy, and year-round enjoyment.
To the front, a double driveway provides ample off-street parking, complemented by a neat, lawned garden that adds a touch of greenery and kerb appeal the moment you arrive. There’s also a bike garage/storage space, ideal for families with an active lifestyle or for neatly stowing away tools and garden essentials.
Step through the French doors from the kitchen and you're welcomed into a split-level rear garden – a thoughtfully designed outdoor haven. The raised decked area is perfect for al fresco dining or evening drinks, while the central lawn offers space for children to play or pets to roam. At the lower level, a secluded patio provides a quiet corner to soak up the sun or relax with a book.
Private, secure, and full of potential, this outdoor space is made for making memories – whether it's summer BBQs, peaceful mornings with a coffee, or watching the seasons change in your own green retreat.
General Information
Tenure: Freehold.
Billing authority: Middlesbrough
Band: D
Disclaimer
Harvey Brooks Properties Ltd (the Company). The Company for itself and for the vendor(s) or lessor(s) of this property for whom it acts as Agents gives notice that: (i) The particulars are a general outline only for the guidance of intending purchasers or lessees and do not constitute an offer or contract (ii) All descriptions are given in good faith and are believed to be correct, but any prospective purchasers or lessees should not rely on them as statements of fact and must satisfy themselves by inspection or otherwise as to their correctness (iii) All measurements of rooms contained within these particulars should be taken as approximate and it is the responsibility of the prospective purchaser or lessee or his professional advisor to determine the exact measurements and details as required prior to Contract (iv) None of the property's services or service installations have been tested and are not warranted to be in working order (v) No employee of the Company has any authority to make or give any representation or warranty whatsoever in relation to the property.
- COUNCIL TAXA payment made to your local authority in order to pay for local services like schools, libraries, and refuse collection. The amount you pay depends on the value of the property.Read more about council Tax in our glossary page.
- Ask agent
- PARKINGDetails of how and where vehicles can be parked, and any associated costs.Read more about parking in our glossary page.
- Off street
- GARDENA property has access to an outdoor space, which could be private or shared.
- Yes
- ACCESSIBILITYHow a property has been adapted to meet the needs of vulnerable or disabled individuals.Read more about accessibility in our glossary page.
- Ask agent
Evergreen Way, Marton
Add an important place to see how long it'd take to get there from our property listings.
__mins driving to your place
Get an instant, personalised result:
- Show sellers you’re serious
- Secure viewings faster with agents
- No impact on your credit score
Your mortgage
Notes
Staying secure when looking for property
Ensure you're up to date with our latest advice on how to avoid fraud or scams when looking for property online.
Visit our security centre to find out moreDisclaimer - Property reference S1476403. The information displayed about this property comprises a property advertisement. Rightmove.co.uk makes no warranty as to the accuracy or completeness of the advertisement or any linked or associated information, and Rightmove has no control over the content. This property advertisement does not constitute property particulars. The information is provided and maintained by Harvey Brooks, Marton. Please contact the selling agent or developer directly to obtain any information which may be available under the terms of The Energy Performance of Buildings (Certificates and Inspections) (England and Wales) Regulations 2007 or the Home Report if in relation to a residential property in Scotland.
*This is the average speed from the provider with the fastest broadband package available at this postcode. The average speed displayed is based on the download speeds of at least 50% of customers at peak time (8pm to 10pm). Fibre/cable services at the postcode are subject to availability and may differ between properties within a postcode. Speeds can be affected by a range of technical and environmental factors. The speed at the property may be lower than that listed above. You can check the estimated speed and confirm availability to a property prior to purchasing on the broadband provider's website. Providers may increase charges. The information is provided and maintained by Decision Technologies Limited. **This is indicative only and based on a 2-person household with multiple devices and simultaneous usage. Broadband performance is affected by multiple factors including number of occupants and devices, simultaneous usage, router range etc. For more information speak to your broadband provider.
Map data ©OpenStreetMap contributors.





