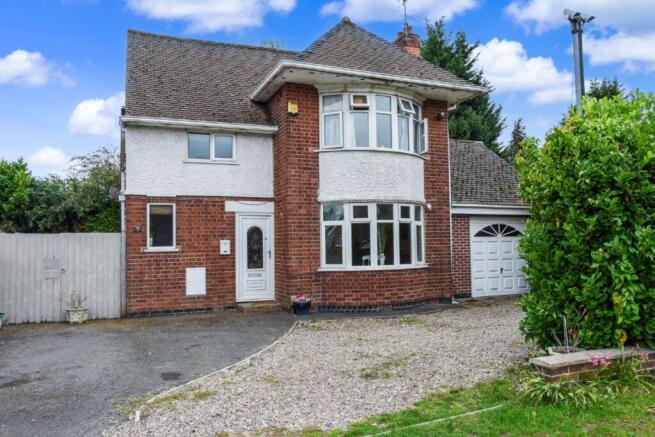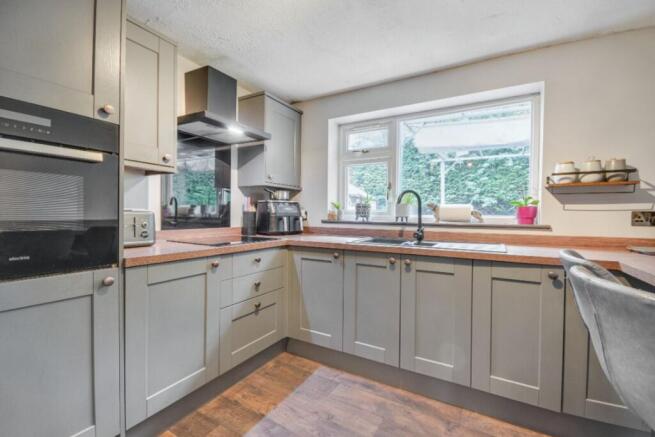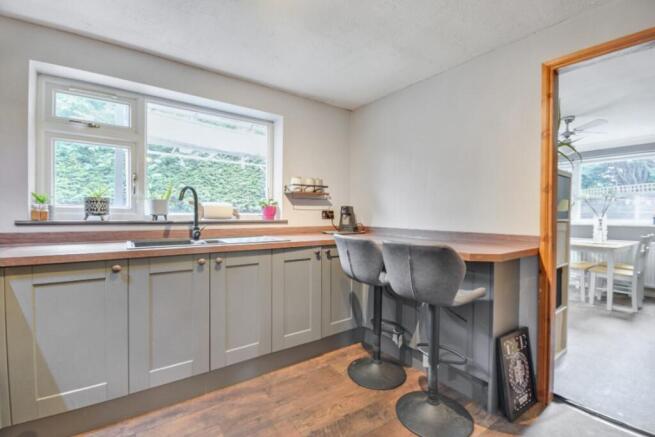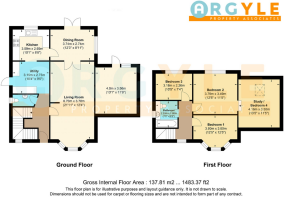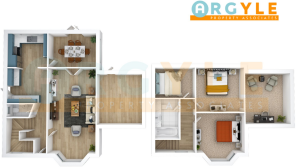4 bedroom detached house for sale
Attenborough Lane, Attenborough, NG9

- PROPERTY TYPE
Detached
- BEDROOMS
4
- BATHROOMS
1
- SIZE
1,378 sq ft
128 sq m
- TENUREDescribes how you own a property. There are different types of tenure - freehold, leasehold, and commonhold.Read more about tenure in our glossary page.
Freehold
Key features
- Sought after Attenborough Village
- Superb large-than-average living area (ideal for growing families)
- Modern Kitchen with separate utility room
- Large Private garden benefitting from artificial lawn
- Garage conversion into Bar, could be repurposed as a home office or gym
- Four bedrooms
- Modern family bathroom
- Close to good local primary and secondary schools
- Close to good transport links
- Walking distance to Attenborough Nature Reserve and Long Lane Playing fields
Description
This welcoming family home is bursting with space and features numerous practical living spaces, designed for everyday and family living.
A modern kitchen, adjacent to the large utility room, benefits from ample storage, worktop space, and a handy breakfast bar. This leads through to a conveniently located dining room with French doors opening onto the garden, creating an ideal spot for family gatherings and summer entertaining. The spacious living room, featuring a bay window, provides a larger-than-average communal space with an internal double door leading to the dining area.
The convenient downstairs WC is located just off the welcoming entrance hallway, with under-stair storage providing additional space to store everyday essentials.
Upstairs, the home features three well-proportioned bedrooms and a fourth bedroom/study above the converted garage. The main bedroom’s bay window looks out across the private driveway, while the others offer bright and versatile spaces, suitable for children, guests, or even a home office. A modern family bathroom, complete with both bath and shower, serves the bedrooms.
The converted garage, currently set up as a bar, offers a fantastic extra space for a multitude of uses.
Outside, the well-maintained private garden includes an awning area, ideal for outdoor dining and play. To the front of the property, a driveway provides off-road parking for several cars, ensuring ease of access for a busy family life.
The property is conveniently located near well-regarded primary (The Lanes Primary School) and secondary schools (Chilwell School), making it an ideal choice for families. It also benefits from excellent transport links to Nottingham and easy access to the M1, making it perfect for commuters.
Location Summary
Located in the highly sought-after Attenborough Village, this property will be an exciting prospect for growing families.
Just a moment's walk away from Attenborough Nature reserve, escaping the day-to-day business of modern life has never been so easy and will appeal to many.
For young families, the Long Lane playing fields and play park are a short walk away, and sporting enthusiasts have a choice of local football and cricket leagues at their fingertips.
Easy access to Beeston and Long Eaton means a choice of supermarkets and small, artisanal coffee shops are just a short distance away. Whilst onward travel further afield is easily accessed, owing to an 8-minute journey time to the M1 motorway and Beeston Train Station being less than 10 minutes away.
Disclaimer: Buyers should check details carefully. We aim to provide information as accurately as possible, but we rely on third-party information and cannot be responsible for unintended errors. The outlines on drone photos are for illustration only and do not mark the exact boundary.
EPC Rating: D
Kitchen
3.1m x 2.67m
The bright and modern kitchen features a rear-facing double glazed window that brings in plenty of natural light. It has wood-effect flooring, modern wall and base units with wood-effect work surfaces, along with a breakfast bar for casual dining. It is fitted with a 1.5 bowl sink and mixer tap, a built-in fan-assisted oven and an electric hob with extractor, making it a practical and welcoming space.
Dining Room
2.67m x 3.79m
The dining room enjoys plenty of natural light with French doors opening onto the rear garden and an additional side window, both double glazed. It has wood-effect flooring, and a wall-mounted radiator. Double doors lead directly into the lounge, creating a bright and sociable space that works well for family meals or entertaining.
Living Room
6.96m x 3.79m
The bright living room features a front-facing double glazed bay window. It has carpeted flooring, a ceiling pendant light, and a wall-mounted radiator, along with an electric fire as a focal point. Double doors open into the dining room, making it a versatile space for both everyday living and entertaining.
Entrance Hall
The welcoming entrance hallway features a UPVC entrance door, wood-effect vinyl flooring, carpeted stairs to first floor (with under-stair storage) and access to first floor rooms.
Utility Room
3.1m x 2.75m
The practical utility room is fitted with wall and base units topped with wood-effect work surfaces, providing extra storage and workspace. There is space for a dishwasher, washing machine and tumble dryer, with a wall-mounted radiator and a cupboard housing the combi boiler. Wood-effect flooring runs throughout, and a panelled door gives access to the side of the property.
WC
The WC includes a frosted double glazed window for privacy, a wash basin and a toilet. It also features a wall-mounted radiator and wood-effect flooring.
Landing
At the top of the stairs is a carpeted landing giving access to the first-floor bedrooms and bathroom.
Bathroom
3.79m x 4.01m
The modern bathroom is finished with tiled walls and flooring and includes a frosted double glazed window for privacy. It features a low-level flush WC, a ceramic sink with stainless steel mixer tap and a shower over the bath. There is also a wall-mounted towel radiator, ceiling spotlights, and an extractor fan.
Bedroom 2
3.79m x 3.52m
This bright, carpeted bedroom has a rear-facing double glazed window and a wall-mounted radiator.
Bedroom 1
3.79m x 4.01m
This spacious bedroom boasts a significant floor space, allowing for large, free-standing wardrobes, a large double bed, and space for additional storage furniture. A UPVC double-glazed bay window looks out over the private driveway, whilst carpeted flooring and a wall-mounted radiator keep the room warm in the cooler winter months.
Bedroom 3
3.53m x 3.91m
Situated at the rear of the property, this good-sized double bedroom looks out over the private garden. Laminate flooring adds convenience whilst the large UPVC double-glazed windows draw light in, and keep the cold out.
Bedroom 4 / Study
3.1m x 2.51m
This bright multi-functional room has a UPVC double glazed velux window and is carpeted throughout. The perfect space for a bedroom, study, or both.
Garage / Office / Bar
The converted garage is currently set up as a bar, complete with electricity, lighting, UPVC door and double glazed window. The perfect place to relax or entertain.
Garden
Private well-maintained garden to the rear of the property
Parking - Driveway
Large off-road driveway at the front of the property
- COUNCIL TAXA payment made to your local authority in order to pay for local services like schools, libraries, and refuse collection. The amount you pay depends on the value of the property.Read more about council Tax in our glossary page.
- Band: C
- PARKINGDetails of how and where vehicles can be parked, and any associated costs.Read more about parking in our glossary page.
- Driveway
- GARDENA property has access to an outdoor space, which could be private or shared.
- Private garden
- ACCESSIBILITYHow a property has been adapted to meet the needs of vulnerable or disabled individuals.Read more about accessibility in our glossary page.
- Ask agent
Attenborough Lane, Attenborough, NG9
Add an important place to see how long it'd take to get there from our property listings.
__mins driving to your place
Get an instant, personalised result:
- Show sellers you’re serious
- Secure viewings faster with agents
- No impact on your credit score
About Argyle Property Associates, Beeston, Bramcote and Chilwell
178a High Road, Chilwell, Beeston, NG9 5BB

Your mortgage
Notes
Staying secure when looking for property
Ensure you're up to date with our latest advice on how to avoid fraud or scams when looking for property online.
Visit our security centre to find out moreDisclaimer - Property reference e194aa86-bf98-4351-95d8-a3482289b76d. The information displayed about this property comprises a property advertisement. Rightmove.co.uk makes no warranty as to the accuracy or completeness of the advertisement or any linked or associated information, and Rightmove has no control over the content. This property advertisement does not constitute property particulars. The information is provided and maintained by Argyle Property Associates, Beeston, Bramcote and Chilwell. Please contact the selling agent or developer directly to obtain any information which may be available under the terms of The Energy Performance of Buildings (Certificates and Inspections) (England and Wales) Regulations 2007 or the Home Report if in relation to a residential property in Scotland.
*This is the average speed from the provider with the fastest broadband package available at this postcode. The average speed displayed is based on the download speeds of at least 50% of customers at peak time (8pm to 10pm). Fibre/cable services at the postcode are subject to availability and may differ between properties within a postcode. Speeds can be affected by a range of technical and environmental factors. The speed at the property may be lower than that listed above. You can check the estimated speed and confirm availability to a property prior to purchasing on the broadband provider's website. Providers may increase charges. The information is provided and maintained by Decision Technologies Limited. **This is indicative only and based on a 2-person household with multiple devices and simultaneous usage. Broadband performance is affected by multiple factors including number of occupants and devices, simultaneous usage, router range etc. For more information speak to your broadband provider.
Map data ©OpenStreetMap contributors.
