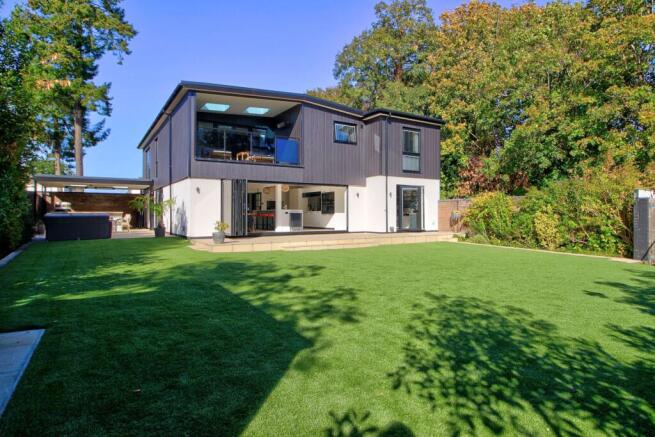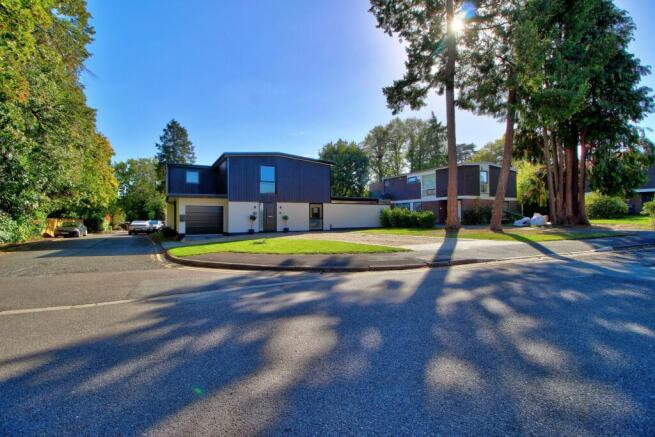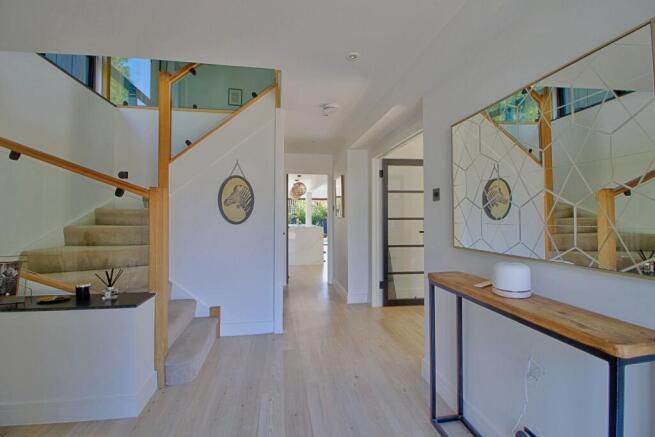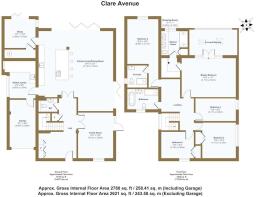Clare Avenue, Wokingham

- PROPERTY TYPE
Detached
- BEDROOMS
5
- BATHROOMS
3
- SIZE
2,777 sq ft
258 sq m
- TENUREDescribes how you own a property. There are different types of tenure - freehold, leasehold, and commonhold.Read more about tenure in our glossary page.
Freehold
Key features
- Town Centre, yet Peaceful
- Spacious Open-Plan Living
- Master with Dressing Room & Covered Balcony
- Two En-suites + Family Bathroom
- Short Walk to the Beautiful Cantley Park
- Walk to Shops, Bars & Restaurants
- Automated Garage Door
- Electric Vehicle Charger
Description
Clare Avenue is moments away from the breath-taking Cantley Park, an easy walk to the town's shops, bars & eateries, and is perfectly-placed for some of Wokingham's best schooling.
This home has been extended and refurbished to impeccable detail, resulting in an easy flow and the perfect balance of living space. Entertaining, family life, study space, outdoor living, laundry & storage have all been cleverly incorporated into the theme of natural light, warmth and tasteful décor.
The statement open plan kitchen has zoned living & dining areas, features two sets of bifold doors and a large island - creating storage just where you want it, ample prepping space, and room for bar stools and good friends!
With made-to-measure cabinetry by Schmidt, the kitchen is designed to look good and function even better. With plenty of smart storage and prepping space, solid cabinets and sensible wide drawers, this cook's delight is fitted with integrated AEG appliances - induction hob, retractable counter-top extractor, dishwasher, two full ovens and a microwave. There's also a water softener, wine fridge, integrated split fridge & freezer (and an 'overflow' integrated Bosch fridge/freezer in the utility room)
The expansive bifold doors, set over the garden view, open over 5m wide to the smart patio and garden. To the side, there's a second set of bifold doors which open to a covered outdoors kitchen (with power, drinks fridge, heaters, and outdoor oven). This space is perfect for lazy summer evenings, and lovely place to chill in the daytime (with its twin roof lanterns to enjoy some warm rays).
The family room is filled with natural light - double glass doors from the large hallway and French door to the outdoor kitchen. WFH is taken care of with the fitted study - with a lovely view of the garden, bifold doors, and conveniently close to the kettle (and the bespoke tea station!)
The bedrooms are set out to offer versatile space as the family grows - with fitted storage in four of the five bedrooms.
The master suite has a restful feel, with covered balcony over-looking the garden. This indoor-outdoor space has roof lanterns to capture the daylight, and wall heaters for enjoying the moonlight. With the bespoke dressing area and twin shower en-suite, this luxury retreat is the antidote to busy lives!
The guest room has a large en-suite and fitted storage, and is ample size for the largest of beds. The family bathroom has both freestanding bath tub and large shower enclosure - perfect for all family ages.
Set in a corner plot of just under a fifth of an acre, this home enjoys a private setting and plenty of natural light with its south-easterly facing garden and extensive use of glass. All glazing has inter-pane blind systems, so light can be controlled easily (with no dusting!). With large utility room, welcoming hallway and gorgeous Karndean flooring throughout the downstairs, this home has been built to be both practical and beautiful.
Clare Avenue is a wide and welcoming neighbourhood with no through-traffic, where the plots sizes are generous and the trees are established. It's rare to find somewhere to peaceful, convenient for everything, and finished to such a beautiful specification.
LOCATION
The location is hard to beat - nearby Cantley Park is around 70 acres of greenery, including tennis courts, floodlit football & hockey pitches, and an interactive playground. There are lovely walks (and occasional deer sightings) and ancient oak trees to enjoy. There's a coffee shop by the sports facilities, a theatre, and The Cantley House Hotel (with superb dining at Miltons restaurant).
Wokingham is known for its excellent schools, and The Holt & St Crispins are both an easy walk away. The town centre, with its eateries, shops and gyms is a pleasant walk away and - of course - the train station and bus routes are conveniently close.
You'll find a widget on the map for fuller details on broadband connectivity, schools, transport and local amenities.
Please get in touch with Nick or Teresa at Quarters Estate Agents, Wokingham, with any questions or to arrange a viewing. We're looking forward to showing you around!"
Council Tax Band: G (Wokingham Borough Council)
Tenure: Freehold
Restrictions: Tree preservation order
Brochures
Brochure- COUNCIL TAXA payment made to your local authority in order to pay for local services like schools, libraries, and refuse collection. The amount you pay depends on the value of the property.Read more about council Tax in our glossary page.
- Band: G
- PARKINGDetails of how and where vehicles can be parked, and any associated costs.Read more about parking in our glossary page.
- Garage,Driveway,Off street,EV charging
- GARDENA property has access to an outdoor space, which could be private or shared.
- Enclosed garden,Rear garden
- ACCESSIBILITYHow a property has been adapted to meet the needs of vulnerable or disabled individuals.Read more about accessibility in our glossary page.
- Ask agent
Clare Avenue, Wokingham
Add an important place to see how long it'd take to get there from our property listings.
__mins driving to your place
Get an instant, personalised result:
- Show sellers you’re serious
- Secure viewings faster with agents
- No impact on your credit score
Your mortgage
Notes
Staying secure when looking for property
Ensure you're up to date with our latest advice on how to avoid fraud or scams when looking for property online.
Visit our security centre to find out moreDisclaimer - Property reference RS0383. The information displayed about this property comprises a property advertisement. Rightmove.co.uk makes no warranty as to the accuracy or completeness of the advertisement or any linked or associated information, and Rightmove has no control over the content. This property advertisement does not constitute property particulars. The information is provided and maintained by Quarters, Wokingham. Please contact the selling agent or developer directly to obtain any information which may be available under the terms of The Energy Performance of Buildings (Certificates and Inspections) (England and Wales) Regulations 2007 or the Home Report if in relation to a residential property in Scotland.
*This is the average speed from the provider with the fastest broadband package available at this postcode. The average speed displayed is based on the download speeds of at least 50% of customers at peak time (8pm to 10pm). Fibre/cable services at the postcode are subject to availability and may differ between properties within a postcode. Speeds can be affected by a range of technical and environmental factors. The speed at the property may be lower than that listed above. You can check the estimated speed and confirm availability to a property prior to purchasing on the broadband provider's website. Providers may increase charges. The information is provided and maintained by Decision Technologies Limited. **This is indicative only and based on a 2-person household with multiple devices and simultaneous usage. Broadband performance is affected by multiple factors including number of occupants and devices, simultaneous usage, router range etc. For more information speak to your broadband provider.
Map data ©OpenStreetMap contributors.






