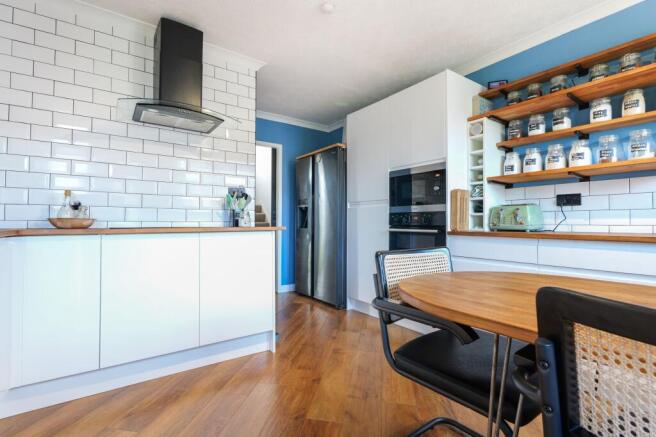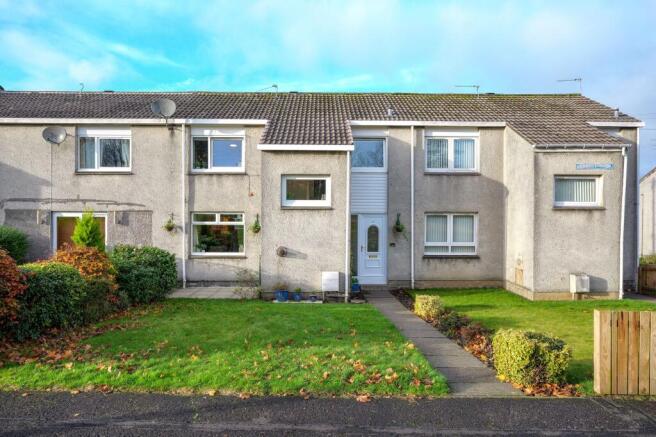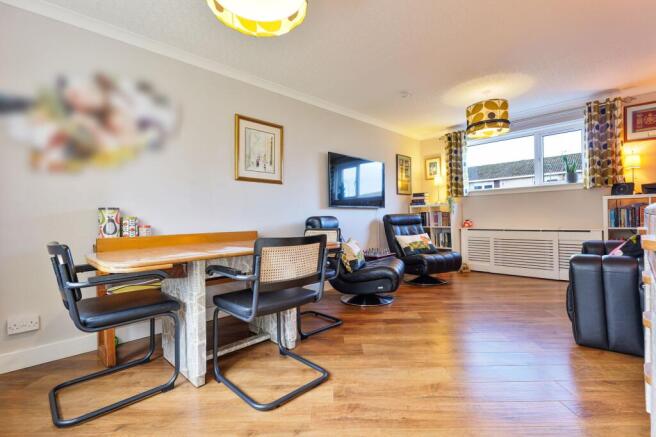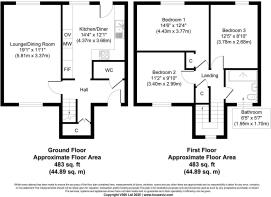
Forrest Walk, Uphall, EH52

- PROPERTY TYPE
Terraced
- BEDROOMS
3
- BATHROOMS
2
- SIZE
990 sq ft
92 sq m
- TENUREDescribes how you own a property. There are different types of tenure - freehold, leasehold, and commonhold.Read more about tenure in our glossary page.
Freehold
Key features
- Refurbished to a high standard
- 3 Double Bedrooms, each with Ikea fitted furniture
- New Kitchen with integrated double oven, microwave/oven, 5-burner hob, washing machine and dishwasher
- Newly tiled bathroom and Jacuzzi bath and new downstairs WC
- Art Select Karndean flooring through downstairs
- New carpeting in two bedrooms
- Open views to front
- Off street parking for one car to rear
- Footbridge and path to Uphall Railway Station
- Floored Attic with ladder, light and power
Description
Situated in a prime location, this stunning 3 Bedroom Mid-Terraced Villa has been meticulously refurbished to an exceptional standard, offering an exquisite blend of modern luxury and convenience.
On entering the property, you are in a light, good-sized entrance hall with inset bookcase and sufficient hanging hooks for coats and bags. Progressing, you find a spacious living area, spanning the full depth of the house, featuring Art Select Karndean flooring which elegantly flows through the downstairs space, providing a seamless and stylish finish. The living room boasts open views to the front garden and grassy, tree studded area, allowing natural light to illuminate the room.
The property's new kitchen is a chef's delight, complete with integrated double oven, a convenient microwave/oven combo, a 5-burner hob, washing machine, dishwasher and abundant storage including full height larder cupboard, various double cupboards and nine drawers, ensuring culinary excellence is effortlessly achieved.
This charming home comprises 3 generously sized double bedrooms, each adorned with sleek Ikea fitted furniture, exuding both functionality and style. The newly tiled bathroom features a luxurious Jacuzzi bath, ideal for unwinding after a long day, while the addition of a new downstairs WC provides optimal convenience for residents and guests alike.
Ascending the staircase you will find a fitted bookcase on the landing, contemporary light fixtures and brand new wallpaper. Stairs lead to three bedrooms, two of which boast new carpets within the last twelve months, offering comfort and warmth underfoot. The upstairs hallway also offers a drying cupboard, ideal for families.
The property convenience is further exemplified by off-street parking for one car to the rear, ensuring a hassle-free parking experience and ample on street parking. The property also boasts a pretty front garden with mature planting and lawn, with quiet patio, and is surround by green spaces, trees and nature. Additionally, a footbridge and path nearby provide easy access to Uphall Railway Station, enhancing connectivity for residents.
For enhanced functionality, the property boasts a floored attic with a ladder, light, and power, offering a versatile space to suit a variety of needs.
In summary, this meticulously refurbished 3 Bedroom Mid-Terraced House is a testament to refined living, offering a harmonious blend of modern elegance, convenience, and comfort in a desirable location.
EPC Rating: C
Hall
Access through UPVC door with opaque glazed insets and matching side panel. Sliding barn door to fitted kitchen/breakfast room. Doors to lounge/dining room and downstairs WC. Understair storage cupboard housing recently installed combi gas central heating boiler. Shelved recess. Radiator. Art Select Karndean flooring through downstairs apartments. Carpeted staircase to upper landing.
Lounge/Dining Room
5.81m x 3.37m
Spacious room with front and rear facing windows. Outstanding views from the front window. Two radiators with covers.
Fitted Kitchen/Diner
4.37m x 3.68m
Fitted with an abundance of units, drawers, integrated double oven and microwave oven, 5 burner gas hob, extractor hood, double stainless steel sink and mixer tap, washing machine, dishwasher, two wine racks, shelves, hardwood worktops with designer tiling above and table. Space for American style fridge/freezer. UPVC door with opaque double glazed insets. Rear facing window with wood effect venetian blind 3-way spotlights.
Downstairs WC
Recently installed with designer tiling to picture rail height, WC and wash hand basin built into vanity unit. Wood panelled ceiling and shelves, ideal for shoes.
Upper Landing
Front facing window at half stair offering open views. Built-in bookcase. Doors to bedrooms and bathroom. Hatch to floored attic with ladder, power and lighting. Fitted cupboard with shelf and hanging rail. Stylish lights.
Bedroom One
4.43m x 3.77m
Spacious rear facing bedroom with floor to ceiling Ikea storage consisting of hanging rails and pull out shelves. Extra cupboard with shelf and hanging rail. Radiator with cover.
Bedroom Two
3.4m x 2.99m
Another very generous double bedroom with two Ikea storage cabinets. Fitted carpet, radiator with cover.
Bedroom Three
3.78m x 2.68m
Third double bedroom with front facing window. Two Ikea fitted storage. Front facing window with roller blind, curtains and pole. Fitted carpet, radiator, fan/light.
Bathroom
1.95m x 1.7m
Fully tiled including floor and fitted with new jacuzzi bath with mixer tap and waterfall shower over, wash hand basin built into vanity unit with mixer tap and dual flush WC. Opaque glazed window with venetian blind. New radiator downlighters, mirror with lights.
Garden
The rear garden has a slabbed patio and chipped driveway for one car. The front garden is laid to grass and also has a suntrap slabbed patio and Keter storage box.
Parking - Off street
Chipped parking to rear.
- COUNCIL TAXA payment made to your local authority in order to pay for local services like schools, libraries, and refuse collection. The amount you pay depends on the value of the property.Read more about council Tax in our glossary page.
- Band: B
- PARKINGDetails of how and where vehicles can be parked, and any associated costs.Read more about parking in our glossary page.
- Off street
- GARDENA property has access to an outdoor space, which could be private or shared.
- Private garden
- ACCESSIBILITYHow a property has been adapted to meet the needs of vulnerable or disabled individuals.Read more about accessibility in our glossary page.
- Ask agent
Forrest Walk, Uphall, EH52
Add an important place to see how long it'd take to get there from our property listings.
__mins driving to your place
Get an instant, personalised result:
- Show sellers you’re serious
- Secure viewings faster with agents
- No impact on your credit score
Your mortgage
Notes
Staying secure when looking for property
Ensure you're up to date with our latest advice on how to avoid fraud or scams when looking for property online.
Visit our security centre to find out moreDisclaimer - Property reference c7a179af-7f00-4054-ad5d-32b9117d5b1b. The information displayed about this property comprises a property advertisement. Rightmove.co.uk makes no warranty as to the accuracy or completeness of the advertisement or any linked or associated information, and Rightmove has no control over the content. This property advertisement does not constitute property particulars. The information is provided and maintained by KnightBain Estate Agents, Broxburn. Please contact the selling agent or developer directly to obtain any information which may be available under the terms of The Energy Performance of Buildings (Certificates and Inspections) (England and Wales) Regulations 2007 or the Home Report if in relation to a residential property in Scotland.
*This is the average speed from the provider with the fastest broadband package available at this postcode. The average speed displayed is based on the download speeds of at least 50% of customers at peak time (8pm to 10pm). Fibre/cable services at the postcode are subject to availability and may differ between properties within a postcode. Speeds can be affected by a range of technical and environmental factors. The speed at the property may be lower than that listed above. You can check the estimated speed and confirm availability to a property prior to purchasing on the broadband provider's website. Providers may increase charges. The information is provided and maintained by Decision Technologies Limited. **This is indicative only and based on a 2-person household with multiple devices and simultaneous usage. Broadband performance is affected by multiple factors including number of occupants and devices, simultaneous usage, router range etc. For more information speak to your broadband provider.
Map data ©OpenStreetMap contributors.








