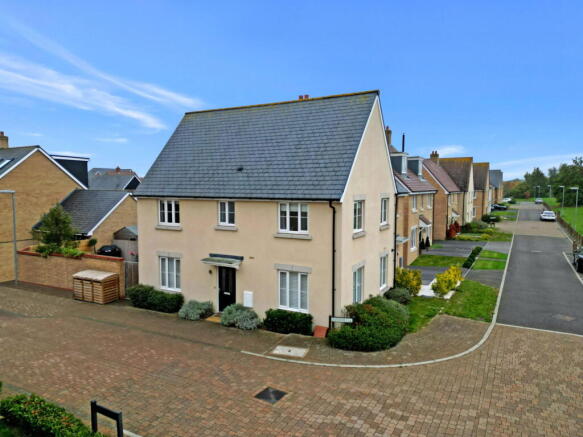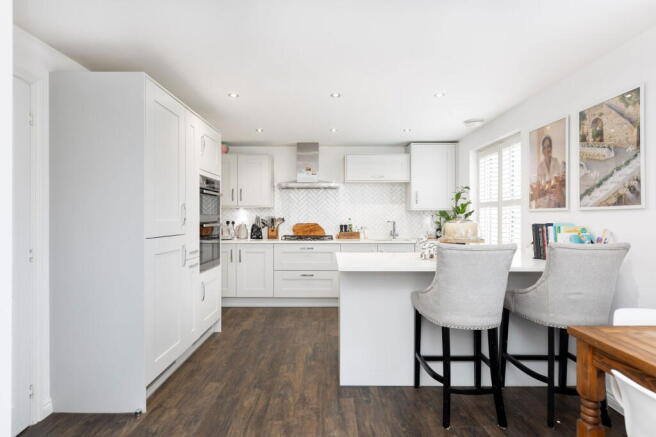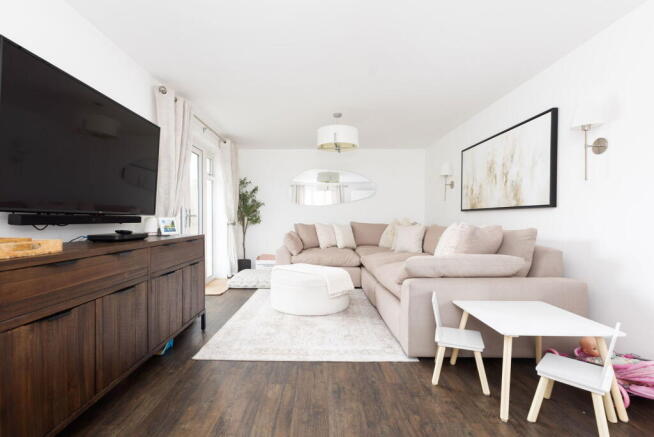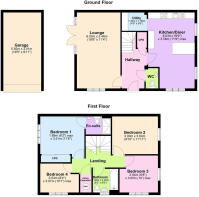4 bedroom semi-detached house for sale
Avon Rise, Biggleswade, SG18 8NP

- PROPERTY TYPE
Semi-Detached
- BEDROOMS
4
- BATHROOMS
3
- SIZE
1,200 sq ft
111 sq m
- TENUREDescribes how you own a property. There are different types of tenure - freehold, leasehold, and commonhold.Read more about tenure in our glossary page.
Freehold
Key features
- Handsome, double fronted and spacious with over 1200 Square feet of luxury accommodation
- 4 Double bedrooms
- Upgrades include Quartz work surfaces and Premium AEG and Zanussi Integrated Appliances
- Features include High ceilings, Amtico flooring, bespoke Shutters and several panelled rooms
- Utility Room and downstairs WC
- Ensuite shower room and Fitted wardrobes to Bedroom 1
- Landscaped Garden with 2 Porcelain stoned Patios and Sleepered borders
- Large Garage with drive, power, light and part boarded eaves
- Guide price £475,000-£500,000
- Quote DM0636
Description
Guide price £475,000-£500,000.
A Standout Home – Larger, Upgraded & Immaculate
Set on a corner plot with a pleasant outlook, in a wide, block-paved street, this handsome double-fronted executive home is one of the larger 4-bedroom designs (over 110 sq m), offering exceptional space, style and quality throughout. Highlights include a 6 m Lounge, a stunning 6 m Kitchen/Diner, four genuine double bedrooms, luxury Quartz worksurfaces, premium AEG & Zanussi appliances, bespoke shutters, Amtico flooring and a beautiful landscaped garden with two porcelain-tiled patios. An oversized garage, utility room, ensuite, and excellent parking complete this impressive home — a perfect blend of space, luxury and practicality.
In More Detail:
A canopied front door opens into a bright, wide hallway, where high ceilings and quality Amtico flooring create an immediate sense of space and style. A Cloakroom to the right features modern white sanitaryware and tasteful panelling. To the left, the impressive 6m Lounge easily accommodates large furniture, with a bespoke shuttered window adding elegance and warmth. Patio doors with glazed side panels make this a bright airy room — the perfect space to relax in comfort.
The Hallway leads to the superb 6m Kitchen/Diner, undoubtedly the heart of the home and a wonderful space for everyday living and entertaining alike and with an exceptionally nice outlook over a green. A long run of Grey Shaker style base and wall units and additional breakfast bar storage are topped with luxurious Quartz worksurfaces. Integrated premium AEG and Zanussi appliances include an eye-level double oven, fridge/freezer, dishwasher, washing machine and 5-ring gas hob with extractor above. A sunken stainless steel 1.5 bowl sink with bevelled drainer, white herringbone tiled splashbacks, and charming bespoke shutters complete the look. The adjoining Utility Room provides further storage with matching Quartz worksurface and cabinetry. An understairs cupboard at the far end of the Hallway provides handy additional storage.
Upstairs:
The spacious Landing gives access to four double bedrooms, the family bathroom, a large airing cupboard and the loft.
Bedroom One overlooks the garden and features a built-in wardrobe and a modern Ensuite with large shower cubicle, white sanitaryware, tiled floor and chrome heated towel rail.
Bedroom Two is another generous double with a panelled feature wall and pleasant outlook.
Bedroom Three is a delightful Dual-aspect, bright airy room.
Bedroom Four is also a good sized room — no box rooms here.
The Family Bathroom is fitted with modern white sanitaryware, a separate mixer shower with glazed screen, tiled flooring and chrome heated towel rail.
The loft is part-boarded, has shelving along with light, power and a ladder.
Outside:
To the side of the home, the beautiful landscaped garden features two porcelain tiled patio areas, designed to capture the sun at different times of day. Between them is a neat lawn with sleeper-edged borders stocked with attractive shrubs and plants. A gate leads to the front and the oversized garage, which offers excellent potential for conversion (STP) — perhaps ideal as a salon, treatment room, gym or home office. The garage includes light and power, and boarded eaves for storage. A block-paved driveway in front provides parking for a large car, while ample on-street parking to the front and side offers further convenience.
About the Area:
Avon Rise enjoys a pleasant outlook and sits on the edge of the popular King’s Reach development, just a short walk from Central Square’s amenities — including a supermarket, café, primary school, community centre and parks. Biggleswade, previously named the Daily Mail’s Commuter Town of the Year, offers a perfect blend of town and country living. The historic town centre has a range of independent and national shops, cafés, restaurants and leisure facilities, while the River Ivel and surrounding countryside offer scenic walks and cycle routes. Excellent commuter links include the A1 motorway and Mainline Railway Station (approx. 15 minutes’ walk) with direct services into London and the North.
Agents Notes:
There are NO Estate charges on this property.
Tenure: Freehold
Council Tax Band: D
EPC Band: B
Central Heating: Gas
Mains Water, Sewerage and Electric
Garden Orientation: NE Facing
Broadband/WiFi: Several providers, speeds up to 1130 mb
Floorplan dimensions are indicative only and not to scale.
- COUNCIL TAXA payment made to your local authority in order to pay for local services like schools, libraries, and refuse collection. The amount you pay depends on the value of the property.Read more about council Tax in our glossary page.
- Band: D
- PARKINGDetails of how and where vehicles can be parked, and any associated costs.Read more about parking in our glossary page.
- Garage,On street,Driveway
- GARDENA property has access to an outdoor space, which could be private or shared.
- Private garden
- ACCESSIBILITYHow a property has been adapted to meet the needs of vulnerable or disabled individuals.Read more about accessibility in our glossary page.
- Wide doorways
Avon Rise, Biggleswade, SG18 8NP
Add an important place to see how long it'd take to get there from our property listings.
__mins driving to your place
Get an instant, personalised result:
- Show sellers you’re serious
- Secure viewings faster with agents
- No impact on your credit score
Your mortgage
Notes
Staying secure when looking for property
Ensure you're up to date with our latest advice on how to avoid fraud or scams when looking for property online.
Visit our security centre to find out moreDisclaimer - Property reference S1476468. The information displayed about this property comprises a property advertisement. Rightmove.co.uk makes no warranty as to the accuracy or completeness of the advertisement or any linked or associated information, and Rightmove has no control over the content. This property advertisement does not constitute property particulars. The information is provided and maintained by eXp UK, South East. Please contact the selling agent or developer directly to obtain any information which may be available under the terms of The Energy Performance of Buildings (Certificates and Inspections) (England and Wales) Regulations 2007 or the Home Report if in relation to a residential property in Scotland.
*This is the average speed from the provider with the fastest broadband package available at this postcode. The average speed displayed is based on the download speeds of at least 50% of customers at peak time (8pm to 10pm). Fibre/cable services at the postcode are subject to availability and may differ between properties within a postcode. Speeds can be affected by a range of technical and environmental factors. The speed at the property may be lower than that listed above. You can check the estimated speed and confirm availability to a property prior to purchasing on the broadband provider's website. Providers may increase charges. The information is provided and maintained by Decision Technologies Limited. **This is indicative only and based on a 2-person household with multiple devices and simultaneous usage. Broadband performance is affected by multiple factors including number of occupants and devices, simultaneous usage, router range etc. For more information speak to your broadband provider.
Map data ©OpenStreetMap contributors.




