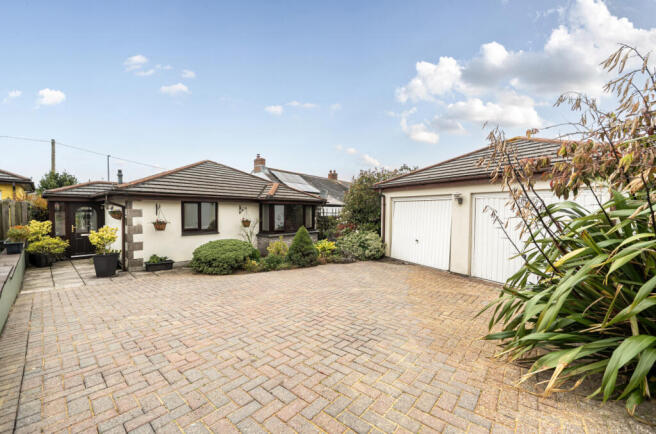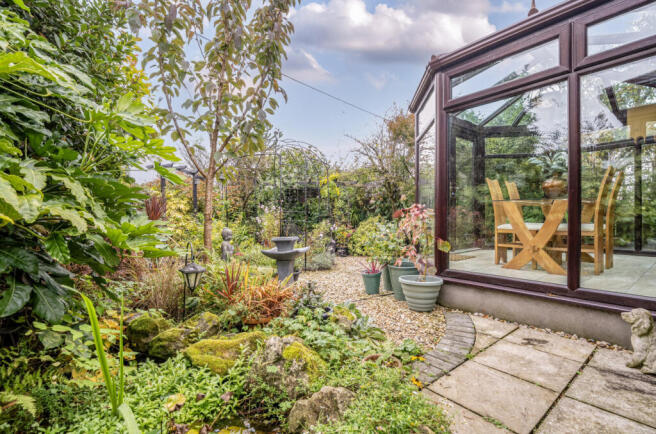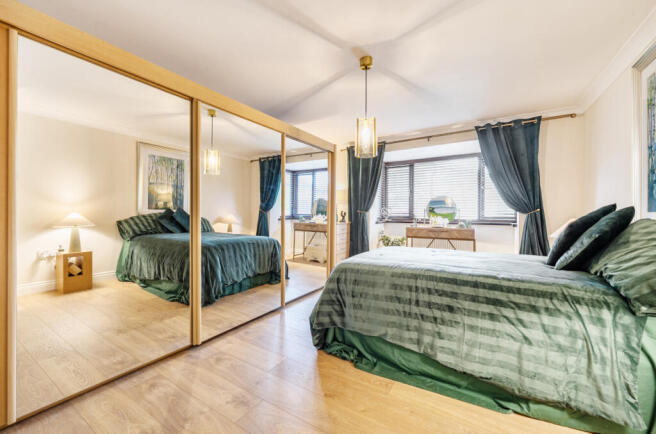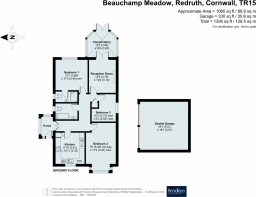Beauchamp Meadow, Redruth, Cornwall

- PROPERTY TYPE
Bungalow
- BEDROOMS
3
- BATHROOMS
2
- SIZE
Ask agent
- TENUREDescribes how you own a property. There are different types of tenure - freehold, leasehold, and commonhold.Read more about tenure in our glossary page.
Freehold
Key features
- 3 Bedrooms ( Two large doubles)
- Detached Double Garage with electricity
- Private parking for up to 4 cars
- Porch and Conservatory
- Modern Kitchen with integrated appliances
- Cosy Living room
- Gas central heating
- Beautiful Gardens
Description
.
Tucked away in a quiet cul-de-sac, an impressive 3 bedroom detached bungalow with double garage, parking for up to 4 cars and boasting an elevated position enjoying beautiful views of the stunning sunsets towards Carn Brea Monument and the Castle.
.
This bungalow really is deceptively spacious and offers huge versatility, being easily adaptable to suit your living needs. Two of the three bedrooms are very spacious doubles with the Master boasting an en-suite shower room. The third bedroom is a good-size single room which could be utilised as a study or even a snug. As a bedroom, it works very well with a large recessed space perfect for built-in wardrobes or even a built in desk. The Modern kitchen boasts all integrated goods and beautiful solid stone worktops and the Conservatory offers a wonderful dining space.
.
The beautifully landscaped gardens surround the property and can be enjoyed in the stunning Conservatory and cosy living room with feature electric fire, on those rainy days. The vendor has created a real oasis, with a pond, a pergola with a seating area and a gorgeous domed arbour perfect for trailing plants. The thoughtful planting creates a canvas of colour and privacy at the front and rear. Immaculately presented throughout, this property has been lovingly maintained and thoughtfully updated by the same owner for the past 23 years, since purchasing it as a brand-new home - a rarity in itself. Every space reflects the care and attention that has gone into preserving its pristine condition and offering buyers the opportunity to simply move in and enjoy from day one.
Exterior and Approach
The property is approached via a brick-paved driveway, providing parking for up to four cars. To the side sits an impressive detached double garage, complete with electricity, two up-and-over doors, and storage in the eaves – ideal for vehicles, a workshop, or even potential annexe conversion (subject to consents). The frontage is framed by mature shrubs and beautifully planted borders, ensuring privacy and kerb appeal.
Porch and Hallway
A paved pathway leads down from the drive to a double glazed entrance porch with wood-effect ceramic tiled flooring. Double doors open into a bright and spacious hallway which is beautifully styled with wood-effect laminate flooring, spot-light lighting, and neutral décor. Radiators and access hatch to the loft. Door leading to the Kitchen, all three bedrooms, family bathroom, Living room and handy storage cupboard.
Kitchen
The stunning contemporary kitchen has been thoughtfully refitted with a comprehensive range of soft blue-grey high-gloss units, solid stone worktops and upstands, and a recessed double China sink. Boasting integrated appliances including a Zanussi eye-level oven and grill, four-ring gas hob with extractor, dishwasher, washing machine, and fridge/freezer. A cupboard houses the Worcester boiler, controllable via smartphone and also provides handy storage space. Spot light lighting, wood effect laminate flooring and radiator. UPVC double-glazed window overlooks the front.
Living Room
A warm and cosy Living room with wood-effect laminate flooring, a feature electric fire with surround, and patio doors leading into the conservatory allowing you glimpses of the beautiful garden. This inviting room captures plenty of natural light and provides a perfect place to relax or entertain.
Conservatory
The conservatory offers a seamless transition from indoor to outdoor living. With a glass roof and glazed doors opening onto the garden offering unspoilt views of the surrounding greenery. Currently arranged as a dining area but due to its versatility could equally serve as a second lounge, hobby room, or study.
Master Bedroom
A spacious and immaculately presented double bedroom with newly fitted luxury carpet, an en-suite shower room and views over the rear garden. Radiator and pendant lighting.
En-suite
Boasting a walk-in shower with electric shower, easy clean composite splash backs, wash basin, low-level WC, tiled floor and uPVC double glazed window.
Bedroom Two
The biggest of the three bedrooms, this incredible room measures 18ft by 11.3ft and is positioned to the front elevation and boasts a bay style window providing the perfect spot for a dressing table or even a comfy chair. Beautifully decorated with wood-effect laminate flooring, pendant lighting and radiator.
Bedroom Three
Currently used as a guest room, the third bedroom offers flexibility if be used as a snug or home office, whatever suits your living needs. uPVC double glazed window looking out to the side, carpeted flooring and radiator. Large recessed space perfect for built in wardrobes or a built-in study area.
Family Bathroom
Comprising of a bath with newly installed waterfall shower over, large wash basin, and low level WC. Finished with neutral tiles and chrome fittings. Radiator.
Outside Space
Accessible from the front garden via a side path and also through the conservatory, the rear garden is a beautiful and inviting space. It can appear smaller in photos due to the abundance of mature planting throughout. The garden features two pergolas—one with seating beneath it, and another at the rear offering a more private area that would be perfect for a hot tub! There is also a lovely little pond, planted central arbour and the garden wraps around the property. Outside lighting and water taps to the front and rear.
Double garage
Detached from the property this impressive space is accessed via two up and over doors. With electricity and the closely located water tap it offers huge potential as an annexe or air b and b opening up to possibilities of a secondary income. Measuring just over 18ft by 18ft this would make an incredible workshop with he pitched roof offers storage possibilities.
Material Information
Please follow the What3words link for directions: viewings please park in the drive where you will see a Bradleys for sale board. Tenure: Freehold Mains Services: Gas, electricity, water and drainage Heating: Gas central heating Private parking and double garage Council Tax: Band C with Cornwall Council There are no rights of way effecting this property.
Brochures
Particulars- COUNCIL TAXA payment made to your local authority in order to pay for local services like schools, libraries, and refuse collection. The amount you pay depends on the value of the property.Read more about council Tax in our glossary page.
- Band: C
- PARKINGDetails of how and where vehicles can be parked, and any associated costs.Read more about parking in our glossary page.
- Garage,Driveway
- GARDENA property has access to an outdoor space, which could be private or shared.
- Yes
- ACCESSIBILITYHow a property has been adapted to meet the needs of vulnerable or disabled individuals.Read more about accessibility in our glossary page.
- Ask agent
Beauchamp Meadow, Redruth, Cornwall
Add an important place to see how long it'd take to get there from our property listings.
__mins driving to your place
Get an instant, personalised result:
- Show sellers you’re serious
- Secure viewings faster with agents
- No impact on your credit score
Your mortgage
Notes
Staying secure when looking for property
Ensure you're up to date with our latest advice on how to avoid fraud or scams when looking for property online.
Visit our security centre to find out moreDisclaimer - Property reference CAM250220. The information displayed about this property comprises a property advertisement. Rightmove.co.uk makes no warranty as to the accuracy or completeness of the advertisement or any linked or associated information, and Rightmove has no control over the content. This property advertisement does not constitute property particulars. The information is provided and maintained by Bradleys, Camborne. Please contact the selling agent or developer directly to obtain any information which may be available under the terms of The Energy Performance of Buildings (Certificates and Inspections) (England and Wales) Regulations 2007 or the Home Report if in relation to a residential property in Scotland.
*This is the average speed from the provider with the fastest broadband package available at this postcode. The average speed displayed is based on the download speeds of at least 50% of customers at peak time (8pm to 10pm). Fibre/cable services at the postcode are subject to availability and may differ between properties within a postcode. Speeds can be affected by a range of technical and environmental factors. The speed at the property may be lower than that listed above. You can check the estimated speed and confirm availability to a property prior to purchasing on the broadband provider's website. Providers may increase charges. The information is provided and maintained by Decision Technologies Limited. **This is indicative only and based on a 2-person household with multiple devices and simultaneous usage. Broadband performance is affected by multiple factors including number of occupants and devices, simultaneous usage, router range etc. For more information speak to your broadband provider.
Map data ©OpenStreetMap contributors.







