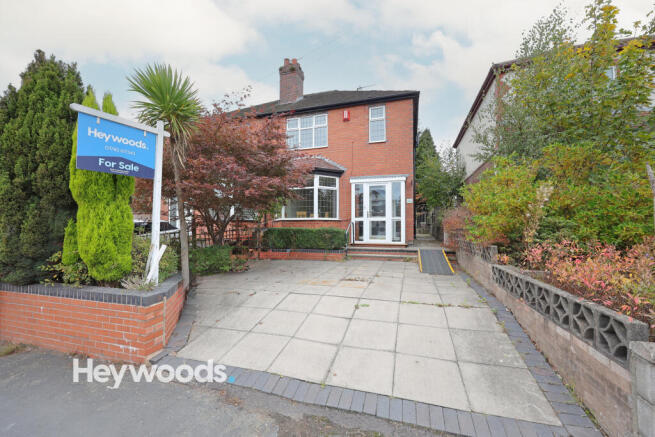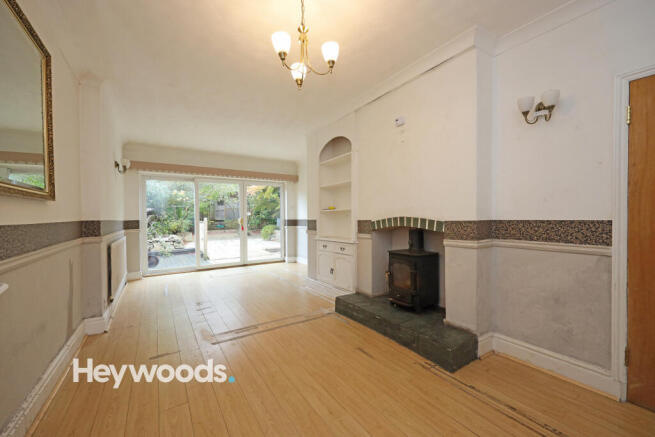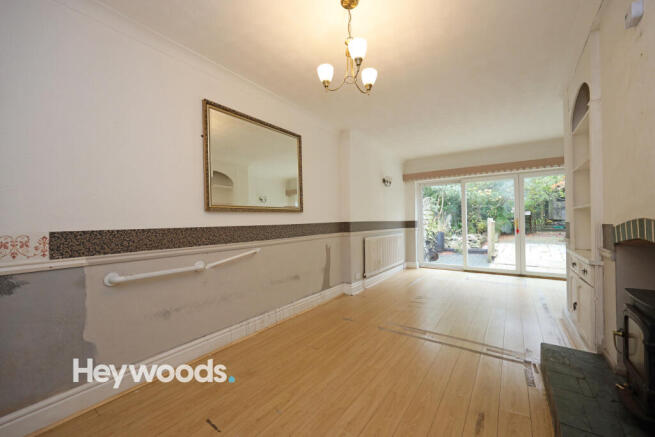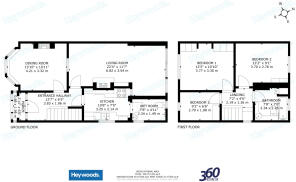3 bedroom semi-detached house for sale
Dimsdale Parade West, Wolstanton, Newcastle-under-Lyme, Staffordshire

- PROPERTY TYPE
Semi-Detached
- BEDROOMS
3
- BATHROOMS
2
- SIZE
1,033 sq ft
96 sq m
- TENUREDescribes how you own a property. There are different types of tenure - freehold, leasehold, and commonhold.Read more about tenure in our glossary page.
Freehold
Key features
- Three bedroom semi-detached home in sought after location
- Extended ground floor creating spacious rear reception and wet room
- Newly fitted shaker style kitchen with modern finishes
- Two double bedrooms and one single bedroom
- Driveway parking and mature private rear garden
- No upward chain, close to Wolstanton Golf Club and local amenities
Description
The property stands behind a low brick wall with a neatly paved driveway providing ample off road parking, framed by established shrubs and planting that enhance the kerb appeal. An enclosed porch leads into a welcoming hallway, setting the tone for the bright and generous accommodation within.
At the front of the property is a spacious reception room with a wide bay window that fills the space with natural light. Retaining its traditional character, the room features high ceilings and a central fireplace. To the rear, the second reception room has been extended to create a larger and more adaptable living area. This impressive space includes a log-burning stove and double sliding doors opening onto the rear garden, providing a seamless connection between indoor and outdoor living and making it ideal for both entertaining and everyday family life.
The newly fitted kitchen has been thoughtfully designed with a range of sage green shaker-style cabinets, wood effect worktops and tiled splashbacks. It provides excellent storage and workspace, with pleasant views towards the garden. A rear lobby leads through to the ground floor wet room, designed with accessibility in mind and featuring a walk-in shower, wash basin and WC, adding valuable practicality and flexibility to the layout.
Upstairs, a light and airy landing gives access to three bedrooms and a family bathroom. The main bedroom at the front is a generous double with a bright bay window, while the second double bedroom enjoys a peaceful rear aspect. The third bedroom is a comfortable single, ideal as a study, nursery or dressing room. The family bathroom is fitted with a modern white suite including a panelled bath with overhead shower, vanity wash basin and WC, complemented by neutral décor and tiled finishes.
Externally, the rear garden provides a private and low maintenance outdoor space, perfect for relaxing or entertaining. A paved terrace offers room for garden furniture, pots and seating, while established borders add greenery.
Dimsdale Parade West is a well regarded residential address within the sought after Porthill/Wolstanton area. The property enjoys a convenient location close to local shops, schools and excellent transport links via the A500, A34 and M6 motorway network. The area also offers a range of leisure opportunities, including Wolstanton Golf Club and nearby parks and walking routes. Newcastle-under-Lyme town centre is within easy reach, offering a wide selection of shops, cafes, restaurants and amenities.
Combining traditional character with modern updates, this appealing home offers generous proportions, a practical layout and scope for further enhancement. With three bedrooms, a family bathroom, an accessible wet room, an extended living space with log burner and a newly fitted kitchen, it is a wonderful opportunity to acquire a well-loved property in a desirable and well connected location.
Entrance Porch
0.88m x 1.96m
Entrance Hall
3.83m x 1.96m
Front Reception Room
4.21m x 3.32m
Rear Reception Room
6.2m x 3.54m
Kitchen
3.25m x 2.14m
First Floor Landing
2.19m x 1.36m
Wet Room
2.32m x 1.49m
Bedroom One
3.77m x 3.3m
Bedroom Two
3.7m x 2.76m
Bedroom Three
2.79m x 1.98m
Bathroom
2.34m x 2.28m
AGENTS NOTES
Council Tax Band - B
EPC Rating - To Follow
Tenure - Freehold
Our Services!
Contemplating a move? If you're contemplating a move, the best starting point is to get an idea of the market value. We are always happy to visit, at a time to suit and give you our professional opinion on price, the current market, presentation, and marketing strategy. There is no charge or obligation whatsoever, and any discussions we have are in complete confidence. Call the office now to arrange your appointment on !
Mortgage Advice - We have the benefit of partnering with two advisors from Mortgage Advice Bureau who bring expertise in residential mortgages and offer access to an extensive network of mortgage lenders, providing options tailored to a range of needs. Don’t hesitate to reach out and arrange your FREE initial consultation today—our adviser will guide you through the available options to set you on the right path.
PLEASE NOTE -
Should your offer be accepted, please be advised that an administrative fee of £36 Inclusive of VAT will be applicable to …
Brochures
Brochure- COUNCIL TAXA payment made to your local authority in order to pay for local services like schools, libraries, and refuse collection. The amount you pay depends on the value of the property.Read more about council Tax in our glossary page.
- Ask agent
- PARKINGDetails of how and where vehicles can be parked, and any associated costs.Read more about parking in our glossary page.
- Driveway
- GARDENA property has access to an outdoor space, which could be private or shared.
- Rear garden
- ACCESSIBILITYHow a property has been adapted to meet the needs of vulnerable or disabled individuals.Read more about accessibility in our glossary page.
- Wet room
Dimsdale Parade West, Wolstanton, Newcastle-under-Lyme, Staffordshire
Add an important place to see how long it'd take to get there from our property listings.
__mins driving to your place
Get an instant, personalised result:
- Show sellers you’re serious
- Secure viewings faster with agents
- No impact on your credit score
Your mortgage
Notes
Staying secure when looking for property
Ensure you're up to date with our latest advice on how to avoid fraud or scams when looking for property online.
Visit our security centre to find out moreDisclaimer - Property reference FKZ-17660789. The information displayed about this property comprises a property advertisement. Rightmove.co.uk makes no warranty as to the accuracy or completeness of the advertisement or any linked or associated information, and Rightmove has no control over the content. This property advertisement does not constitute property particulars. The information is provided and maintained by Heywoods, Newcastle-under-Lyme. Please contact the selling agent or developer directly to obtain any information which may be available under the terms of The Energy Performance of Buildings (Certificates and Inspections) (England and Wales) Regulations 2007 or the Home Report if in relation to a residential property in Scotland.
*This is the average speed from the provider with the fastest broadband package available at this postcode. The average speed displayed is based on the download speeds of at least 50% of customers at peak time (8pm to 10pm). Fibre/cable services at the postcode are subject to availability and may differ between properties within a postcode. Speeds can be affected by a range of technical and environmental factors. The speed at the property may be lower than that listed above. You can check the estimated speed and confirm availability to a property prior to purchasing on the broadband provider's website. Providers may increase charges. The information is provided and maintained by Decision Technologies Limited. **This is indicative only and based on a 2-person household with multiple devices and simultaneous usage. Broadband performance is affected by multiple factors including number of occupants and devices, simultaneous usage, router range etc. For more information speak to your broadband provider.
Map data ©OpenStreetMap contributors.




