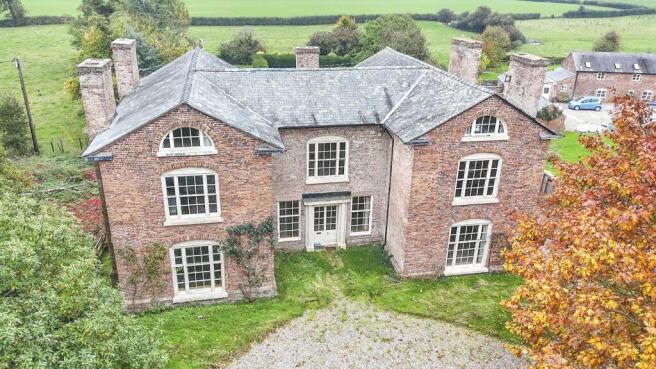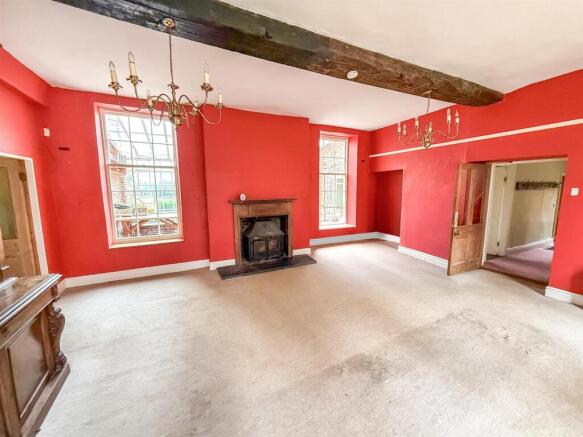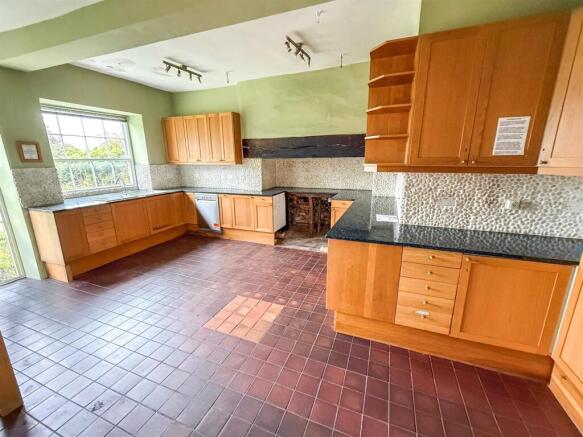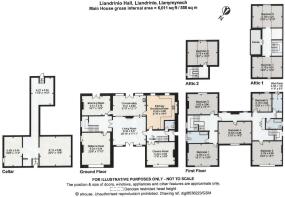
Llandrinio, Llanymynech

- PROPERTY TYPE
Detached
- BEDROOMS
8
- BATHROOMS
3
- SIZE
Ask agent
- TENUREDescribes how you own a property. There are different types of tenure - freehold, leasehold, and commonhold.Read more about tenure in our glossary page.
Freehold
Key features
- NO ONWARD CHAIN!!
- Stunning Grade ll Period Property
- Eight Bedrooms and Five Reception Rooms
- Extensive Grounds to Around 1.42 Acres
- Beautiful Rural Location With Far Reaching Views
- Fantastic Potential
- Full Of Original Character and Features
Description
Directions - From Oswestry take the A483 towards Welshpool until you reach Four Crosses. At the roundabout take the second exit towards Welshpool. Follow the road along and after approximately 1/2 a mile turn left sign posted Llandrinio. Follow the road into the village and go past the village public house. The driveway that leads down to the property will be found on the right hand side after approximately 1/4 of a mile and will be identified by our for sale board.
Accommodation Comprises -
The Hallway - The hallway has a part glazed door to the side and doors leading to the cinema room, living room, cloakroom and kitchen/breakfast room with a staircase leading to the first floor. A door also gives access to the cellars.
Cellar One - 5.69m x 3.43m (18'8" x 11'3" ) - The cellars are split into three areas with steps leading down from the hallway.
Cellar Two - 6.10m x 5.69m (20'0" x 18'8" ) -
Cellar Three - 5.27m x 4.34m (17'3" x 14'2" ) -
Cloak Room - The cloakroom has a w/c and a wash hand basin.
Cinema Room - 5.42m x 4.43m (17'9" x 14'6") - The cinema room has a large window to the front, an inset fireplace with a marble surround, dado rail and two School style cast-iron radiators.
Living Room - 6.34m x 5.47m (20'9" x 17'11") - The large living room has two sash windows to the front, French doors leading out to the front, two sash style windows to the rear looking into the conservatory, inset cast iron log burner with stone surround and slate hearth, School style cast iron radiator and double doors leading to the inner hallway .
Additional Photo -
Inner Hallway - The inner hallway has doors leading off to the billiard room and the morning room, large original wooden turned Caroleanne staircase leading to the first floor and a School style cast-iron radiator.
Billiard Room - 6.24m x 5.44m (20'5" x 17'10") - The billiard room is another great reception space having a large sash window to the front, stripped original wood flooring, dado railing, a cast iron inset fireplace with marble surround and a sash window to the side and spot lighting.
Morning Room - 5.51m x 3.78m (18'0" x 12'4") - The morning room has French doors to the rear, a door leading to the conservatory and an inset cast iron fireplace with surround, school style cast iron radiator and wood floor.
Conservatory - 6.41m x 3.93m (21'0" x 12'10") - The bright conservatory has French doors to the rear of the property, two large windows to the rear overlooking the gardens, a Belfast sink,a door leading to the kitchen/breakfast room, tiled floor and two School style cast iron radiators .
Kitchen/Breakfast Room - 6.56m x 5.90m (21'6" x 19'4") - The large kitchen/breakfast room has two sash windows to the rear, a good range of fitted wall and base units with work surfaces over, stainless steel sink, plumbing for a washing machine, space for a double cooker, spotlighting, school style cast iron radiator and quarry tiled flooring.
Additional Photo -
The Staircase -
First Floor Landing - The first floor landing has the original wooden turned staircase leading to the second floor, original stripped wood floor and doors leading off to the rear hallway, bedrooms, bathroom and second landing.
Bedroom One - 5.76m x 4.17m (18'10" x 13'8") - Bedroom one has a large sash window to the front, school style cast iron radiator, wall lighting and the original stripped wooden floor .
Family Bathroom - The family bathroom has the original wood floor and a sash window to the side, a W/C, wash hand basin, part tiled walls, a panelled bath with mains shower over and glass screen and a School style cast iron radiator.
Bedroom Two - 5.78m x 4.59m (18'11" x 15'0" ) - Bedroom two has a sash window to the front of the property, original stripped wooden floor, school style cast iron radiator and wall lighting.
Bedroom Three - 5.83m x 3.94m (19'1" x 12'11") - Bedroom three has a sash window to the rear and inset fireplace, wall lighting and the original stripped wooden floor .
Bedroom Four - 6.40m x 4.26m (20'11" x 13'11") - Bedroom four has a sash window to the front, original stripped wooden floor, wall lighting and a school style cast iron radiator .
Second Bathroom - The second bathroom has a w/c, wash hand basin, panelled bath with mains shower over, stripped wood flooring, part tiled walls and a sash window to the side.
Bedroom Five/Laundry - 3.70m x 3.52m (12'1" x 11'6") - Bedroom five has a window to the rear, wooden floor, wall lighting and a school style cast iron radiator .
Wet Room - The wet room has a mains powered shower, a window to the rear, wall lights and part pebbled effect walls and pebbled floor.
Second Floor Accommodation -
Bedroom Six - 5.79m x 4.56m (18'11" x 14'11") - Bedroom six is located on the second floor and has a window to the rear and wood flooring. There is restricted head height to the room.
Attic Room - There is a further attic room with a window to the rear and restricted head height.
Second Landing Area - The second floor area has a large eaves storage area.
Bedroom Seven - 5.79m x 4.01m (18'11" x 13'1") - Bedroom seven is located on the second floor and has a window to the front. There is restricted head height.
Bedroom Eight - 5.79m x 4.21m (18'11" x 13'9") - Bedroom eight has a window to the rear. There is restricted head height.
To The Front - The long gravelled tree lined driveway leads down to the front of the property with a turnaround and parking for several cars. The gardens that run alongside the driveway are lawned with post and rail fencing.
Driveway -
Rear Gardens And Grounds - To the rear of the property is a large lawn garden with formal hedging and various patio areas. The rear of the property enjoys open rural views over the surrounding countryside.
Additional Photo -
Additional Photo -
Rear Elevation -
Views To The Rear -
Town And Country Services - We offer a FREE valuation/market appraisal service from a trained representative with strong market knowledge and experience - We are a professional, independent company - We provide elegant, clear and concise brochures - Fully accompanied Viewings Available with regular viewing feedback - Full Colour Photography, including professional aerial photography when required - Full Colour Advertising - Eye catching For Sale Boards - Up-to-date buyer registration with a full property matching service - Sound Local Knowledge and Experience - State of the Art Technology - Motivated Professional Staff - All properties advertised on Zoopla, Onthemarket.com - VERY COMPETITIVE FEES FOR SELLING.
To Make An Offer - Town and Country recommend that a prospective buyer/tenant follows the guidance of the Property Ombudsman and undertakes a physical viewing of the property and does not solely rely on virtual/video information when making their decision. Town and Country also advise it is best practice to view a property in person before making an offer.
To make an offer, please call our sales office on and speak to a member of the sales team.
To Book A Viewing - Viewing is strictly by appointment, please call our sales office on to arrange.
Tenure/Council Tax - We understand the property is freehold/leasehold, although purchasers must make their own enquiries via their solicitor.
The Council tax is payable to Shropshire County Council/Powys County Council/Wrexham Country Council and we believe the property to be in Band C.
Services - The agents have not tested the appliances listed in the particulars.
Money Laundering Regulations - Once an offer is accepted, the successful purchaser will be required to produce adequate identification to prove the identity of all named buyers within the terms of the Money Laundering Regulations. Appropriate examples include: Photo Identification such as Passport/Photographic Driving Licence and proof of residential address such as a recent utility bill or bank statement.
Hours Of Business - Our office is open:
Monday to Friday: 9.00am to 5.00pm
Saturday: 9.00am to 2.00pm
Additional Information - We would like to point out that all measurements, floor plans and photographs are for guidance purposes only (photographs may be taken with a wide angled/zoom lens), and dimensions, shapes and precise locations may differ to those set out in these sales particulars which are approximate and intended for guidance purposes only.
These particulars, whilst believed to be accurate are set out as a general outline only for guidance and do not constitute any part of an offer or contract. Intending purchasers should not rely on them as statements of representation of fact, but most satisfy themselves by inspection or otherwise as to their accuracy. No person in this firm's employment has the authority to make or give any representation or warranty in respect of the property.
Brochures
Llandrinio, LlanymynechBrochure- COUNCIL TAXA payment made to your local authority in order to pay for local services like schools, libraries, and refuse collection. The amount you pay depends on the value of the property.Read more about council Tax in our glossary page.
- Ask agent
- PARKINGDetails of how and where vehicles can be parked, and any associated costs.Read more about parking in our glossary page.
- Yes
- GARDENA property has access to an outdoor space, which could be private or shared.
- Yes
- ACCESSIBILITYHow a property has been adapted to meet the needs of vulnerable or disabled individuals.Read more about accessibility in our glossary page.
- Ask agent
Llandrinio, Llanymynech
Add an important place to see how long it'd take to get there from our property listings.
__mins driving to your place
Get an instant, personalised result:
- Show sellers you’re serious
- Secure viewings faster with agents
- No impact on your credit score


Your mortgage
Notes
Staying secure when looking for property
Ensure you're up to date with our latest advice on how to avoid fraud or scams when looking for property online.
Visit our security centre to find out moreDisclaimer - Property reference 34247047. The information displayed about this property comprises a property advertisement. Rightmove.co.uk makes no warranty as to the accuracy or completeness of the advertisement or any linked or associated information, and Rightmove has no control over the content. This property advertisement does not constitute property particulars. The information is provided and maintained by Town & Country Property Services, Oswestry. Please contact the selling agent or developer directly to obtain any information which may be available under the terms of The Energy Performance of Buildings (Certificates and Inspections) (England and Wales) Regulations 2007 or the Home Report if in relation to a residential property in Scotland.
*This is the average speed from the provider with the fastest broadband package available at this postcode. The average speed displayed is based on the download speeds of at least 50% of customers at peak time (8pm to 10pm). Fibre/cable services at the postcode are subject to availability and may differ between properties within a postcode. Speeds can be affected by a range of technical and environmental factors. The speed at the property may be lower than that listed above. You can check the estimated speed and confirm availability to a property prior to purchasing on the broadband provider's website. Providers may increase charges. The information is provided and maintained by Decision Technologies Limited. **This is indicative only and based on a 2-person household with multiple devices and simultaneous usage. Broadband performance is affected by multiple factors including number of occupants and devices, simultaneous usage, router range etc. For more information speak to your broadband provider.
Map data ©OpenStreetMap contributors.





