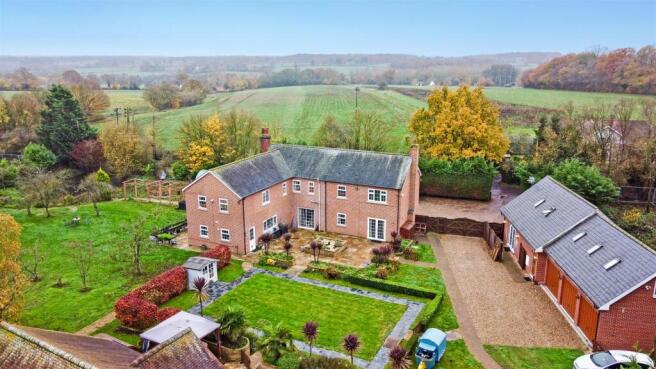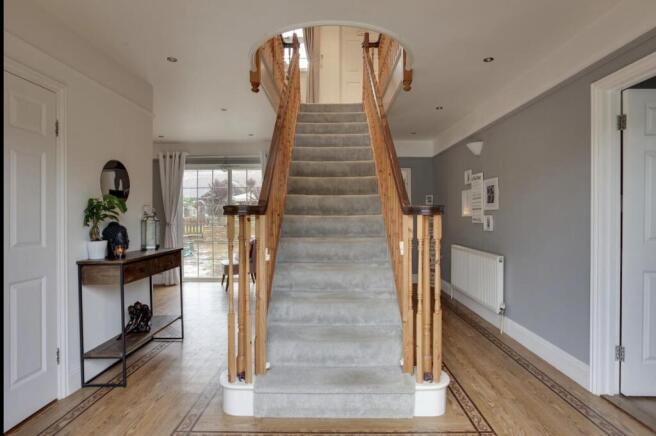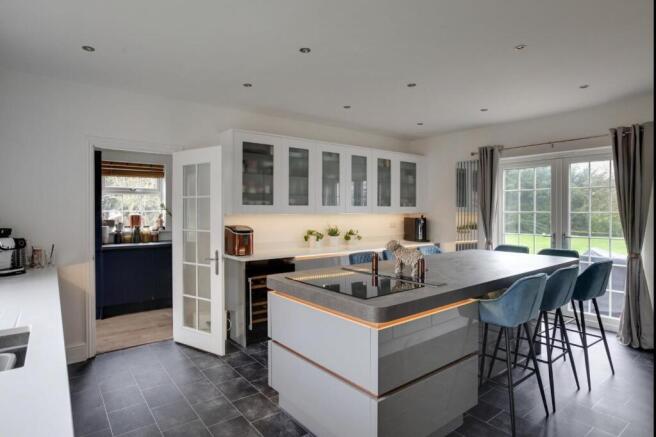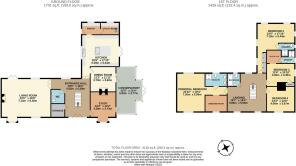
Halstead

- PROPERTY TYPE
Detached
- BEDROOMS
5
- BATHROOMS
4
- SIZE
3,126 sq ft
290 sq m
- TENUREDescribes how you own a property. There are different types of tenure - freehold, leasehold, and commonhold.Read more about tenure in our glossary page.
Freehold
Key features
- 5 Bedroom main house with grand master suite
- 2nd Master suite, junior suite, double bedroom & snug/5th bedroom
- Detached ancillary building including triple garage, office, potential guest suite & business premises
- Formal Mediterranean garden, family garden with fruit trees, kitchen garden & wildlife pond
- Detached pool house & spa zone (generating income)
- Parking for approx. 18cars
- Semi rural location
- Rarely available
Description
Screened by mature boundary planting and approached through an oak five-bar gate, an extensive gravel drive creates a real sense of arrival. At its centre, substantial double wooden gates open to a further parking court with access to the triple garage. The front drive accommodates around 12 cars, with space for approximately 6 more beyond the inner gates, circa 18 vehicles in total.
The Lounge - "Perfect for family film night"
To the left of the hallway, through double glass panelled doors sits the expansive living room, completely refurbished with a new chandelier, wall lights and wood flooring to give a modern yet welcoming feel to your main living and entertaining space.
This gorgeous room is dual aspect with a bay window and double patio doors opposite that open on to an extensive patio area and a new modern working fireplace at the end of the room that catches your eye.
The Heart Of The Home - As you walk back past the patio windows, through to the back of the hall, you come across the extensive kitchen area.
Through double glass panelled doors you find ourselves at the entrance to the oldest part of the house, and one of two of the original rooms that still showcase some original features such as a cast iron fire range (no longer used).
Previously used as a dining room with a table that extended to seat 8-10, it is currently being used as a store room. There is also an entry point to the conservatory.
Only completed in 2020, the kitchen is perfect for entertaining! With units in both dove grey and white with sparkling white granite worktops. On one wall a bank of units featuring 2 Neff Hide & Slide single ovens, a built-in microwave & warming drawer, plus 2 integrated fridge freezers. The central island is a true beauty with a deep worktop that houses an integral pop-up plug, 5 ring induction Neff Hob and hide & rise cooker hood. At the rear of the island is double patio doors out onto another more private patio that faces the wildlife pond and kitchen garden.
Snug And Guest Wc - "A Warm Welcome for Guests"
An inviting room that the is currently used as an office and guest room but is also ideal as a permanent guest room or snug.
A new modern guest toilet with counter top sink and ample storage. Behind the door is a mirrored cabinet for all of your guests toiletry needs.
The Principal Suite - At the far left of the top of the stairs is the Principal Master Suite, one of 3 suites. Upon entering, you're greeted by its own hallway with a glimpse of the main bedroom at the far end, but before that, an archway on the left takes you in to the dressing area with extensive ‘his & hers’ open wardrobes and central space for a dressing table. This room has a window so you can get ready to entertain in natural daylight. Opposite the dressing area is the large fully fitted en-suite. His and hers sinks and cabinets on the right with built-in units that sweep around the room to house the WC. On the left is an enclosed double shower. A heated towel radiator and space for your laundry basket completes this room.
Finally, the large king-sized room that has been refurbished in to a modern master bedroom with double ceiling modern style chandeliers in between the large dual aspect windows looking both to the front of the property and out to the rear onto the gardens that house the pool house. A stunning view to wake up to every morning. This gorgeous room is also large enough to feature 2 large 6 drawer units as bedside tables as well as two further drawer units and a coffee station, a must for such a grand room!
Further Suites And Bedrooms - Bedroom two has oodles of storage and an ensuite with a walk-in shower. Bedroom three has an easterly aspect and again enjoys a dressing room and an ensuite. Bedroom four is located on the south side of the property and has picturesque views of the immediate countryside with an ornate fireplace. The family bathroom is of a generous size and is finished in a neutral décor with a bath, low-level WC and basin.
The Family Garden - To the right of the main house sits the less formal of the gardens that approaches approximately 0.3 of an acre (stm) and is strewn with delicious fruit baring trees including apple, cherry, plum, pear and greengage. This area is carpeted with a chamomile dotted lawn that extends over to the rear of the conservatory and kitchen gardens. Beyond the pergola path from the dog’s garden is the extensive kitchen garden that houses raised beds and a poly tunnel, perfect for growing everything you need. Also located discreetly here behind the raspberries and picket fence is the Klargester septic tank.
The Annexe - Previously used as a Boutique Spa, the annexe is currently unused.
It is an ideal space for offices, to re-open the Spa or to create a residential annexe space for a family member (STPP)
Adjacent to the annexe sits the triple garage.
The Mediterranean Garden - Finally we arrive at the stunning landscaped formal Mediterranean spa gardens which includes mature palm trees, a salvia collection and more.
There is a formal lawn area for sunbathing or star gazing, and beyond that, the spa has its own terrace.
The Pool House - "Stunning & Tranquil"
Oak House Opportunities
Oak House is an unrivalled opportunity in the surrounding area. Whether you are looking for an extensive and unique luxury family home or to run a boutique yet potentially lucrative business within the grounds of your own luxury 5 bedroom home, there are very few properties such as this.
There is currently two external swim schools that utilise the swimming pool and would be happy to continue. Further details of this are available.
Please note: The Annexe is on a separate title to the main property (which saves approximately £25,000 in Stamp Duty when buying both properties).
It should also be noted that due to the local plan for housing it is also a prime opportunity to redevelop the entire site or look to create a small private gated development (STPP) – an overage clause will be included.
The Area - Halstead is a traditional market town, that lies between Colchester and Sudbury, with the beautiful River Colne running through the heart of it. Scenic river walks can be enjoyed year-round and it attracts many keen wildlife enthusiasts. The town itself is home to numerous independent boutique shops, family butchers & bakers, cafés, restaurants, a wealth of floral attractions and two beautiful churches.
There are three excellent local primary schools, as well as a secondary school in Halstead itself as well as many others in nearby Colchester and Braintree.
The area is well connected with its own railway station, the nearby A12/A120 and a good network of local bus routes.
Further Information - Tenure - Freehold
Council Tax - Braintree Band G
Mains water and Electric, Septic Tank, Oil Heating
Construction: Brick
All ideas and suggestions are subject to the relevant permissions and it is down to any prospective purchaser to satisfy their own requirements prior to making an offer.
Please note: some rooms have been redecorated since these photographs were taken.
Brochures
HalsteadBrochure- COUNCIL TAXA payment made to your local authority in order to pay for local services like schools, libraries, and refuse collection. The amount you pay depends on the value of the property.Read more about council Tax in our glossary page.
- Band: G
- PARKINGDetails of how and where vehicles can be parked, and any associated costs.Read more about parking in our glossary page.
- Garage,Off street
- GARDENA property has access to an outdoor space, which could be private or shared.
- Yes
- ACCESSIBILITYHow a property has been adapted to meet the needs of vulnerable or disabled individuals.Read more about accessibility in our glossary page.
- Ask agent
Halstead
Add an important place to see how long it'd take to get there from our property listings.
__mins driving to your place
Get an instant, personalised result:
- Show sellers you’re serious
- Secure viewings faster with agents
- No impact on your credit score
About Gyles & Rose, Colchester
The North Colchester Business Centre, 340 The Crescent, Colchester Business Park, Colchester, Essex, CO4 9AD

Your mortgage
Notes
Staying secure when looking for property
Ensure you're up to date with our latest advice on how to avoid fraud or scams when looking for property online.
Visit our security centre to find out moreDisclaimer - Property reference 33298644. The information displayed about this property comprises a property advertisement. Rightmove.co.uk makes no warranty as to the accuracy or completeness of the advertisement or any linked or associated information, and Rightmove has no control over the content. This property advertisement does not constitute property particulars. The information is provided and maintained by Gyles & Rose, Colchester. Please contact the selling agent or developer directly to obtain any information which may be available under the terms of The Energy Performance of Buildings (Certificates and Inspections) (England and Wales) Regulations 2007 or the Home Report if in relation to a residential property in Scotland.
*This is the average speed from the provider with the fastest broadband package available at this postcode. The average speed displayed is based on the download speeds of at least 50% of customers at peak time (8pm to 10pm). Fibre/cable services at the postcode are subject to availability and may differ between properties within a postcode. Speeds can be affected by a range of technical and environmental factors. The speed at the property may be lower than that listed above. You can check the estimated speed and confirm availability to a property prior to purchasing on the broadband provider's website. Providers may increase charges. The information is provided and maintained by Decision Technologies Limited. **This is indicative only and based on a 2-person household with multiple devices and simultaneous usage. Broadband performance is affected by multiple factors including number of occupants and devices, simultaneous usage, router range etc. For more information speak to your broadband provider.
Map data ©OpenStreetMap contributors.






