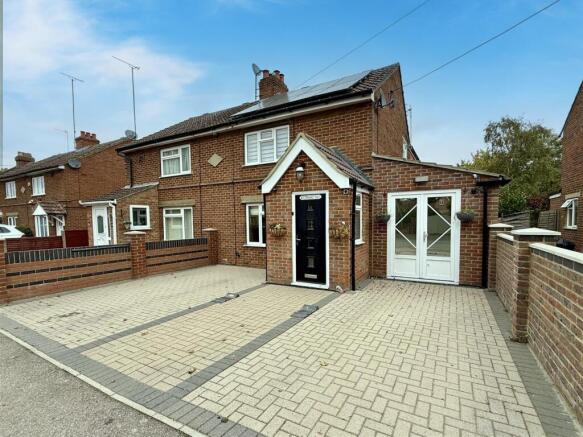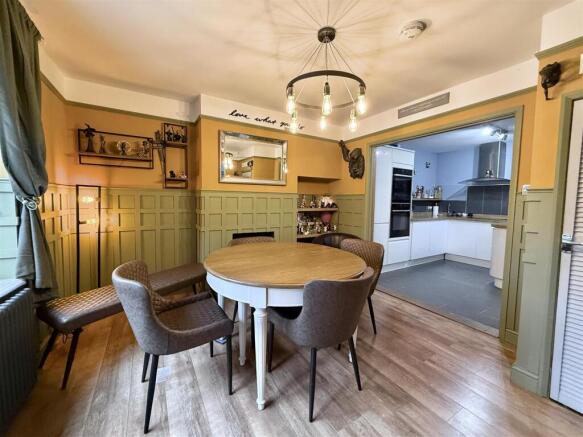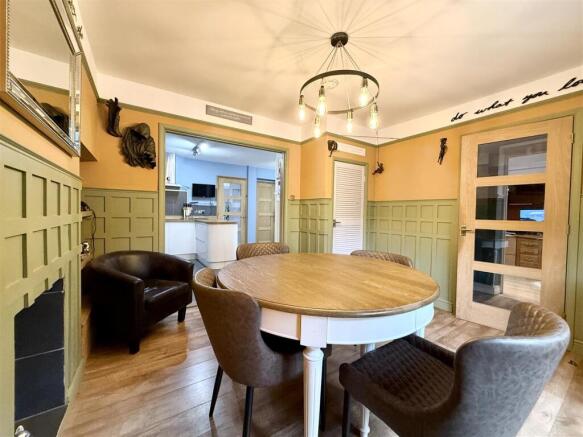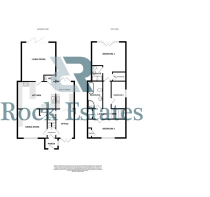
3 bedroom house for sale
Stowmarket Road, Great Blakenham

- PROPERTY TYPE
House
- BEDROOMS
3
- SIZE
Ask agent
- TENUREDescribes how you own a property. There are different types of tenure - freehold, leasehold, and commonhold.Read more about tenure in our glossary page.
Freehold
Key features
- Extended Semi-Detached Family Home
- Approximately 1,367 sqft
- Multiple Reception Rooms
- Modern Kitchen with Integrated Appliances
- Three Bedrooms
- Master Bedroom with Walk-in-Wardrobe
- Cloakroom, Family Bathroom & Ensuite
- Solar Panels & EV Charger
- Large Rear Garden with insulated Cabin/ Home Office
- Popular Village Location
Description
The welcoming hallway leads to a number of bright and functional living areas. The dining room has been tastefully decorated with panelling and flows seamlessly through to the modern kitchen featuring sleek gloss cabinetry, integrated appliances such as the high specification Neff slide & hide ovens. The property has undergone a number of extensions including the side extension offering a utility area, separated with internal oak bi-fold doors to the home office. This versatile space offers a number of uses and is perfect for anyone looking for flexibility within their home. The living room is also a generously sized space filled with natural light and opening through bi-fold doors to the rear garden, creating a seamless indoor-outdoor flow. A convenient cloakroom completes the ground floor.
Upstairs, there are three well-proportioned bedrooms and a family bathroom boasting a four-piece suite. The master bedroom is a superb space with Juliet balcony overlooking the rear garden, a walk-in wardrobe, and contemporary en suite shower room.
The rear garden, extends to approximately 70ft, and offers multiple seating areas for alfresco dining & relaxation, a number of storage sheds, and a fully insulated garden cabin with electric used for hosting guests or home working. This energy efficient home includes solar PV panels and an EV charger. To the front a brick paved hardstanding offers parking for multiple cars.
Perfectly placed for access to riverside walks along the River Gipping, Great Blakenham offers a thriving community with nearby schools, local shops, and excellent links via the A14, Ipswich, and Stowmarket rail station.
Porch - Double glazed window to side. Laminate flooring. Radiator. Door opening to:
Entrance Hallway - Oak effect laminate flooring. Stairs to first floor. Doors to:
Office - 3.99 x 2.23 (13'1" x 7'3") - Double glazed patio doors to front. Laminate flooring. Bifold wooden sliding internal door providing access to utility. Black vertical radiator.
Dining Room - 3.70 x 3.37 (12'1" x 11'0") - Double glazed window to front. Storage cupboard. Laminate flooring. Grey radiator. Decorative panelling and picture rail. Opening to:
Kitchen - 4.73 x 3.16 (15'6" x 10'4") - Range of floor mounted gloss finish cupboards and drawers. Oak worktop. Two integrated Neff slide and hide ovens. Integrated fridge/ freezer and inset electric hob with tiled splash back and extractor hood over. Inset stainless steel sink with dual drainers and mixer tap over. Separate water drinking tap with water softener. Tiled floor. Vertical radiator. Door to cloakroom.
Utility - 3.15 x 2.23 (10'4" x 7'3") - Velux windows. Double glazed patio doors to rear garden. Oak effect laminate worktop. Inset sink. Spotlights. Oak effect laminate. Space for washing machine and under counter fridge.
Cloakroom - Double glazed window to side. Low level W.C. Vanity unit with storage cupboard, inset ceramic basin and mixer tap over. Tiled floor. Black radiator.
Living Room - 5.60 x 4.35 (18'4" x 14'3") - Double glazed bi-fold doors to rear garden. Coving. Spotlights. Vertical black radiator.
Landing - Boiler cupboard. Loft access. Fuse board. Doors to:
Bedroom One - 4.23 x 4.33 (13'10" x 14'2") - Double glazed windows to rear with Juliet balcony doors. Spotlights. Vertical radiator. Walk in wardrobe (1.73m x 1.20m). Door to:
Ensuite - Shower cubicle with glass sliding door, dual shower heads, and jets. Vanity unit with glass top and sink, storage cupboards below and low level W.C. Tiled walls and floor. Chrome heated towel rail. Electric shaver point. Extractor fan. Spotlights.
Bedroom Two - 3.95 x 2.82 (12'11" x 9'3") - Double glazed window to front. Decorative panelling. Built in cupboard. Radiator.
Bedroom Three - 2.70 x 1.76 (8'10" x 5'9") - Double glazed window to side. Dado rail. Radiator.
Bathroom - Bath with mixer tap and shower attachment. Shower cubicle with electric shower. Vanity unit with inset ceramic sink with mixer tap over and cupboard storage below. Low level W.C. Part tiled walls. Tiled floor. Chrome heated towel rail. Extractor fan.
Rear Garden - The private rear garden is fully enclosed and is approximately 70ft in length offering ample space for the whole family to enjoy. The garden has been thoughtfully landscaped with large patio areas suitable for outdoor entertaining or relaxation. The garden is partially laid to lawn with a path leading to the end of the garden, where you will find the multiple outbuildings, pond and vegetable patch. A pergola provides cover for a small outdoor seating area around the pond, adjacent to the vegetable patch.
There are a number of outbuildings some with power connected and used for storage, or as potting sheds. A fully insulated wood cabin benefits from electricity and wifi, and is a suitable spot for hosting guests, or to use as a home office and/or treatment room for anyone looking to work from home.
A gate to the rear of the garden provides access to the large green and village hall where you will be well connected for walks along the River Gipping.
Cabin - An ideal summer house or home office or treatment room, that is fully insulated with electric connected.
Agents Note - The property is sold with 8 solar panels that were installed in 2021 and have a 2.64kW capacity, the panels benefit from a 25 year warranty and a 10 year warranty on the inverter.
The current vendors receive approximately 16.5p per kW they send back to the grid on their Seg account.
The property has a wall mounted Green Star 4000 gas boiler, that was installed in 2023 and comes with a 10 year warranty.
To the front of the property there is an EV charger with 7.4kW capacity.
Brochures
Stowmarket Road, Great BlakenhamBrochure- COUNCIL TAXA payment made to your local authority in order to pay for local services like schools, libraries, and refuse collection. The amount you pay depends on the value of the property.Read more about council Tax in our glossary page.
- Band: D
- PARKINGDetails of how and where vehicles can be parked, and any associated costs.Read more about parking in our glossary page.
- Yes
- GARDENA property has access to an outdoor space, which could be private or shared.
- Yes
- ACCESSIBILITYHow a property has been adapted to meet the needs of vulnerable or disabled individuals.Read more about accessibility in our glossary page.
- Ask agent
Stowmarket Road, Great Blakenham
Add an important place to see how long it'd take to get there from our property listings.
__mins driving to your place
Get an instant, personalised result:
- Show sellers you’re serious
- Secure viewings faster with agents
- No impact on your credit score

Your mortgage
Notes
Staying secure when looking for property
Ensure you're up to date with our latest advice on how to avoid fraud or scams when looking for property online.
Visit our security centre to find out moreDisclaimer - Property reference 34247074. The information displayed about this property comprises a property advertisement. Rightmove.co.uk makes no warranty as to the accuracy or completeness of the advertisement or any linked or associated information, and Rightmove has no control over the content. This property advertisement does not constitute property particulars. The information is provided and maintained by Rock Estates Suffolk, Needham Market. Please contact the selling agent or developer directly to obtain any information which may be available under the terms of The Energy Performance of Buildings (Certificates and Inspections) (England and Wales) Regulations 2007 or the Home Report if in relation to a residential property in Scotland.
*This is the average speed from the provider with the fastest broadband package available at this postcode. The average speed displayed is based on the download speeds of at least 50% of customers at peak time (8pm to 10pm). Fibre/cable services at the postcode are subject to availability and may differ between properties within a postcode. Speeds can be affected by a range of technical and environmental factors. The speed at the property may be lower than that listed above. You can check the estimated speed and confirm availability to a property prior to purchasing on the broadband provider's website. Providers may increase charges. The information is provided and maintained by Decision Technologies Limited. **This is indicative only and based on a 2-person household with multiple devices and simultaneous usage. Broadband performance is affected by multiple factors including number of occupants and devices, simultaneous usage, router range etc. For more information speak to your broadband provider.
Map data ©OpenStreetMap contributors.





