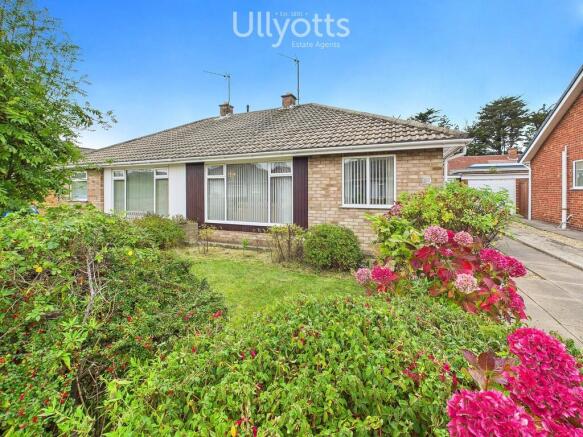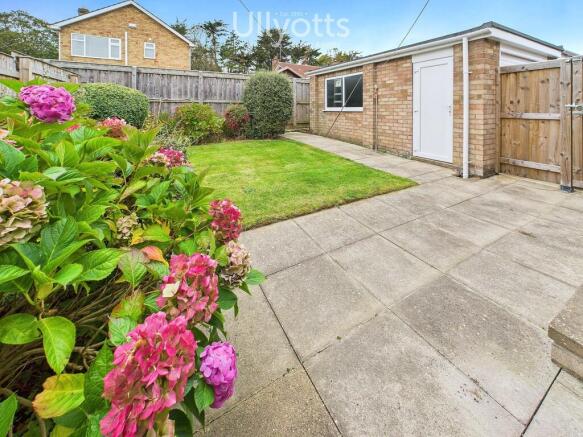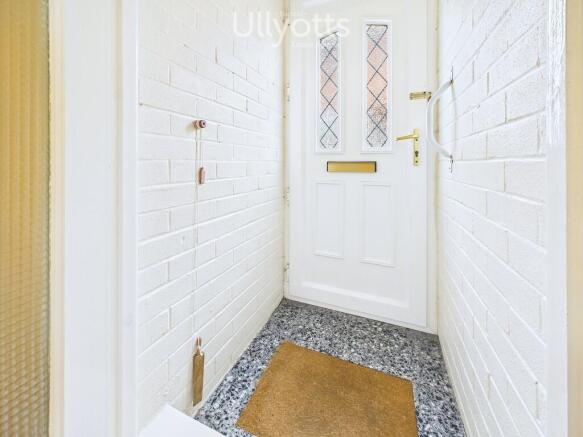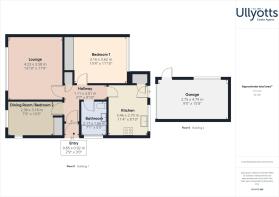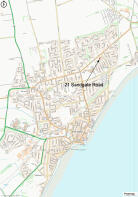Sandgate Road, Bridlington

- PROPERTY TYPE
Semi-Detached Bungalow
- BEDROOMS
2
- BATHROOMS
1
- SIZE
772 sq ft
72 sq m
- TENUREDescribes how you own a property. There are different types of tenure - freehold, leasehold, and commonhold.Read more about tenure in our glossary page.
Freehold
Key features
- Two Bedrooms
- Semi-Detached Bungalow
- Sought After Location
- Well Presented
- Garage & Off Road Parking
- Gas Ch & uPVC DG
Description
The property is situated on the 'Sandsacre Estate' and is located on the north side of the town nestling between Sewerby Road and Martongate, offering a fantastic location with excellent local amenities. The area features its own shopping hub being The Sandsacre Centre, which includes a Morrisons Daily with Post Office, bakery and hairdresser. Easy access to the North Library, Co-op supermarket, and the Friendly Forester pub and eatery situated on Martongate. Within walking distance, residents can explore the charming village of Sewerby, Sewerby Hall and Gardens, the picturesque North Side beach, and enjoy cliff-top walks to Sewerby or Promenade walks leading to Bridlington's town centre.
Bridlington is a popular coastal town on the East Yorkshire coast, known for its award-winning beaches, bustling harbour, and welcoming community. The town offers a good range of local shops, cafés, and leisure amenities, with plenty of opportunities to enjoy the outdoors and local events. It also has a proud sporting tradition, with local clubs such as Bridlington Town playing an active role in community life.
ENTRANCE HALL 9' 10" x 3' 7" (3.01m x 1.11m) The property is entered via a side uPVC glazed door into a porch, complete with a tiled floor and inset coconut matting, leading through a glazed door into the main entrance hall. The L-shaped hall features a radiator, a loft hatch, a storage cupboard housing the hot water tank-perfect for linen and towels-and an additional cupboard with shelving. Doors from the hall provide access to all rooms.
LOUNGE 13' 10" x 11' 8" (4.23m x 3.58m) The lounge features a large window to the front elevation, filling the room with natural light. A gas fire with a marble hearth and surround serves as an attractive focal point, complemented by feature wallpaper. A radiator and a wall light complete the space, creating a warm and inviting living space.
KITCHEN 11' 4" x 8' 10" (3.46m x 2.70m) The kitchen offers a range of wall, base and drawer units with a wood-effect worktop, tiled splashback and vinyl flooring. A 1½ bowl sink and drainer with a mixer tap over sits beneath a rear-facing window, offering a pleasant outlook over the garden. Fitted appliances include a four-ring gas hob, eye-level electric oven and extractor fan, with space and plumbing for a washing machine and fridge freezer. A built-in table provides casual dining for three, while a radiator and a storage cupboard with shelving-housing the floor-standing gas central heating boiler-add practicality. A stained-glass uPVC door gives direct access to the rear garden.
DINING ROOM/BEDROOM 2 10' 5" x 7' 9" (3.18m x 2.38m) The second bedroom is currently used as a dining area but offers flexible space that could serve as a bedroom, home office, or craft room. It features windows to the front and side elevations, a feature wallpapered wall, fitted storage with shelving and hanging space and a radiator.
BEDROOM 1 11' 10" x 10' 4" (3.62m x 3.16m) The master bedroom is located at the rear of the property, featuring a window overlooking the garden. A feature wallpapered wall, a radiator and a fitted wardrobe with shelving and hanging space provide practical storage.
BATHROOM 7' 1" x 5' 5" (2.17m x 1.66m) The bathroom features a panelled bath with an Aqualisa shower and glass screen, a wash hand basin, WC, and a wall-mounted mirrored cabinet. Tiled walls and flooring complement the space, while a radiator and a side-facing window add natural light and ventilation.
CENTRAL HEATING The property benefits from gas fired central heating to radiators. The boiler also provides domestic hot water.
DOUBLE GLAZING The property benefits from uPVC double glazing throughout.
GARAGE 15' 8" x 9' 0" (4.79m x 2.75m) Brick built garage with electric fob operated roller door, lights and power connected.
Personnel door to side.
OUTSIDE To the front, the property is set back from the road behind a low-level wall, with a lawned garden edged by mature shrubs and plants, adding both privacy and colour. A paved driveway to the side provides off-street parking and access to the garage. At the rear, a secure garden is mainly laid to lawn, featuring a patio ideal for seating or outdoor dining, with colourful shrubs and plants bordering the space. A wooden gate provides access to the driveway while maintaining security.
TENURE We understand that the property is freehold and is offered with vacant possession upon completion.
SERVICES All mains services are available at the property.
COUNCIL TAX BAND - C
ENERGY PERFORMANCE CERTIFICATE - AWAITED
NOTE Heating systems and other services have not been checked.
All measurements are provided for guidance only.
None of the statements contained in these particulars as to this property are to be relied upon as statements or representations of fact. In the event of a property being extended or altered from its original form, buyers must satisfy themselves that any planning regulation was adhered to as this information is seldom available to the agent.
Floor plans are for illustrative purposes only.
VIEWING Strictly by appointment with Ullyotts Option 1
Regulated by RICS
Brochures
Brochure 21 Sandg...- COUNCIL TAXA payment made to your local authority in order to pay for local services like schools, libraries, and refuse collection. The amount you pay depends on the value of the property.Read more about council Tax in our glossary page.
- Ask agent
- PARKINGDetails of how and where vehicles can be parked, and any associated costs.Read more about parking in our glossary page.
- Garage,Off street
- GARDENA property has access to an outdoor space, which could be private or shared.
- Yes
- ACCESSIBILITYHow a property has been adapted to meet the needs of vulnerable or disabled individuals.Read more about accessibility in our glossary page.
- Ask agent
Sandgate Road, Bridlington
Add an important place to see how long it'd take to get there from our property listings.
__mins driving to your place
Get an instant, personalised result:
- Show sellers you’re serious
- Secure viewings faster with agents
- No impact on your credit score
Your mortgage
Notes
Staying secure when looking for property
Ensure you're up to date with our latest advice on how to avoid fraud or scams when looking for property online.
Visit our security centre to find out moreDisclaimer - Property reference 103066014330. The information displayed about this property comprises a property advertisement. Rightmove.co.uk makes no warranty as to the accuracy or completeness of the advertisement or any linked or associated information, and Rightmove has no control over the content. This property advertisement does not constitute property particulars. The information is provided and maintained by Ullyotts, Bridlington. Please contact the selling agent or developer directly to obtain any information which may be available under the terms of The Energy Performance of Buildings (Certificates and Inspections) (England and Wales) Regulations 2007 or the Home Report if in relation to a residential property in Scotland.
*This is the average speed from the provider with the fastest broadband package available at this postcode. The average speed displayed is based on the download speeds of at least 50% of customers at peak time (8pm to 10pm). Fibre/cable services at the postcode are subject to availability and may differ between properties within a postcode. Speeds can be affected by a range of technical and environmental factors. The speed at the property may be lower than that listed above. You can check the estimated speed and confirm availability to a property prior to purchasing on the broadband provider's website. Providers may increase charges. The information is provided and maintained by Decision Technologies Limited. **This is indicative only and based on a 2-person household with multiple devices and simultaneous usage. Broadband performance is affected by multiple factors including number of occupants and devices, simultaneous usage, router range etc. For more information speak to your broadband provider.
Map data ©OpenStreetMap contributors.
