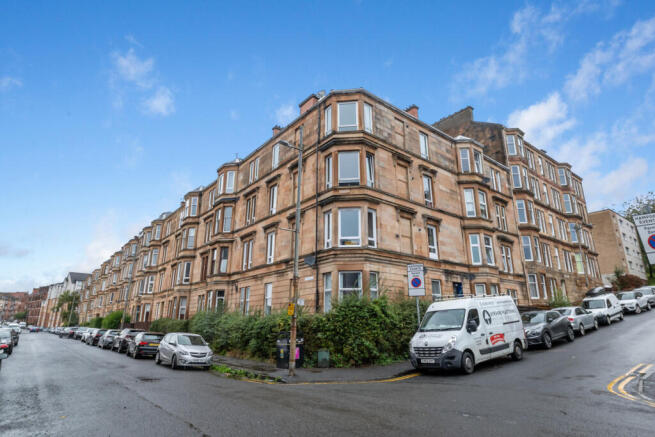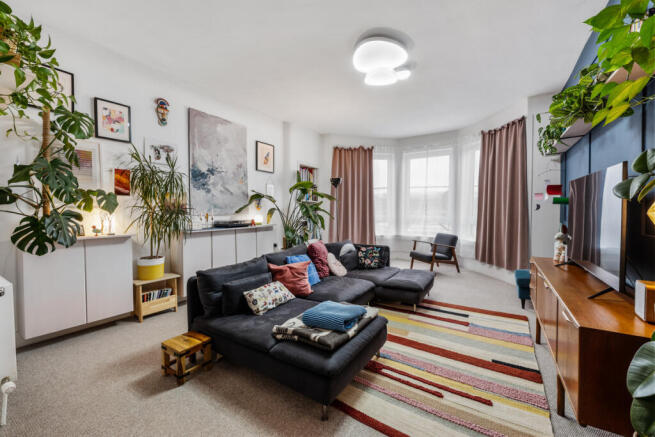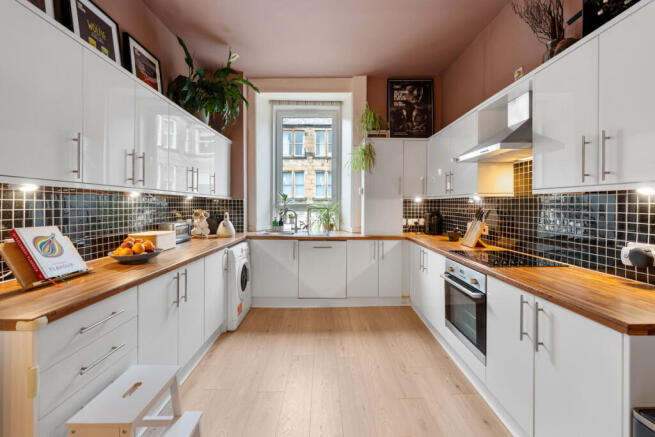Brownlie Street, Glasgow, G42

- PROPERTY TYPE
Flat
- BEDROOMS
2
- BATHROOMS
1
- SIZE
1,206 sq ft
112 sq m
- TENUREDescribes how you own a property. There are different types of tenure - freehold, leasehold, and commonhold.Read more about tenure in our glossary page.
Freehold
Key features
- Ginette Hamilton Keller Williams Ext 906
- Traditional top floor apartment
- Architecturally re-designed open plan living
- Magnificent bay window lounge
- Modern and stylish fitted kitchen
- Adjoining open plan dining area
- Contemporary shower room
- Two bright and spacious double bedrooms
- Excellent custom fitted storage
- Gas central heating and double glazing
Description
Ginette Hamilton Keller Williams Ext 906 presents this unique architecturally re-designed traditional top floor apartment offering stylish open plan living, modern kitchen and dining area, contemporary bathroom and two bright and spacious bedrooms in popular southside location.
This is a truly exceptional property offering exceptional living!
Living here in the popular southside Glasgow location of Mount Florida you’ll never be short of fabulous cafes, popular restaurants and local independent and artisan shops to visit nearby.
Before you even step inside this property you’re welcomed by an oasis of greenery sitting just outside the original storm doors which have been repainted a beautiful dark blue.
These open onto the entrance vestibule which has been custom fitted with cleverly designed storage to make best use of this space. A stylish partially glazed door leads you into a spectacular living area with open plan architecture which creates a tremendous amount of light and space.
The magnificent bay window lounge has been styled to replicate the Memphis Milano feel of this architecturally re-designed property. It has been decorated with bold colours, lots of greenery and geometry and the custom-made storage cupboards and high level shelving and panelling in this room add to this very striking look.
Other architectural features of this property are reflective of this distinctive style such as the archway which seamlessly links the living space with the contemporary designed kitchen and the curved dome which beautifully frames the adjoining dining space. These provide an amazing sense of flow and energy which absolutely sets this exciting property apart from others.
There is plentiful space in the kitchen for everything and the simple white cabinets with contrasting black mosaic style tiles and wooden worktop provide a very stylish and modern look which complements the rest of the décor throughout this apartment.
Even the elevated dining area has been designed to create another standout feature of this property which immediately greets you as you first step inside whilst always being visible from other aspects of this expansive open plan living space.
You really couldn’t ask for a more welcoming and hospitable space to invite people over to enjoy spending time together cooking, relaxing and dining together!
The original doors throughout this property have been retained and painted a dark grey with contrasting white wooden surrounds. These are a beautiful traditional feature which fit in perfectly with the rest of the more modern décor.
Continue to be impressed as you move through the rest of this property to find two bright and spacious double bedrooms. The larger of the two bedrooms is situated to the front of the property and is currently used as a children’s bedroom/play area and workspace which shows the great flexibility this generously sized room offers. Shelving has been added to an original alcove to create more open storage and make best use of this space. The large double windows allow plenty of natural light to flood this room and provide a continuing sense of space.
The second bedroom overlooks the rear courtyard area and provides a tranquil space to rest and relax. Once again floor to ceiling custom fitted wardrobes and overhead storage cupboards make best use of the available space in this room at the same time as adding extra interest and providing another stylish feature of this property.
Lastly, there is a modern and contemporary shower room with a glazed walk-in mains fitted shower, heated towel rail and white WC and wash hand basin. This room has also been very tastefully decorated with simple white tiling on the shower walls complemented by decorative floor tiling and contrasting dark blue walls which really make the rest of the features of this room stand out.
This property also benefits from gas central heating, double glazing and the roof is well insulated genuinely making this a very warm flat which retains heat well. Being a top floor apartment provides a great sense of privacy which a lot of people look for and there is also a secure door entry system.
Outside there is a well-maintained communal courtyard area to enjoy and plenty of on street parking in the surrounding area. Mount Florida and the southside of Glasgow in general offer a great deal in terms of community culture and entertainment, especially for young people and families.
There are excellent public transport and commuter road links with Mount Florida train station within easy walking distance and a bus stop very close by making both the city centre and other parts of Glasgow and the surrounding areas very accessible. There are also plenty of nearby parks such as Queens Park and Cathkin Park and other recreational and local amenities making this a superb area to live.
Council Tax Band C
EPC rating C
- COUNCIL TAXA payment made to your local authority in order to pay for local services like schools, libraries, and refuse collection. The amount you pay depends on the value of the property.Read more about council Tax in our glossary page.
- Ask agent
- PARKINGDetails of how and where vehicles can be parked, and any associated costs.Read more about parking in our glossary page.
- Ask agent
- GARDENA property has access to an outdoor space, which could be private or shared.
- Ask agent
- ACCESSIBILITYHow a property has been adapted to meet the needs of vulnerable or disabled individuals.Read more about accessibility in our glossary page.
- Ask agent
Brownlie Street, Glasgow, G42
Add an important place to see how long it'd take to get there from our property listings.
__mins driving to your place
Get an instant, personalised result:
- Show sellers you’re serious
- Secure viewings faster with agents
- No impact on your credit score
Your mortgage
Notes
Staying secure when looking for property
Ensure you're up to date with our latest advice on how to avoid fraud or scams when looking for property online.
Visit our security centre to find out moreDisclaimer - Property reference RX633087. The information displayed about this property comprises a property advertisement. Rightmove.co.uk makes no warranty as to the accuracy or completeness of the advertisement or any linked or associated information, and Rightmove has no control over the content. This property advertisement does not constitute property particulars. The information is provided and maintained by Keller Williams Scotland, Scotland. Please contact the selling agent or developer directly to obtain any information which may be available under the terms of The Energy Performance of Buildings (Certificates and Inspections) (England and Wales) Regulations 2007 or the Home Report if in relation to a residential property in Scotland.
*This is the average speed from the provider with the fastest broadband package available at this postcode. The average speed displayed is based on the download speeds of at least 50% of customers at peak time (8pm to 10pm). Fibre/cable services at the postcode are subject to availability and may differ between properties within a postcode. Speeds can be affected by a range of technical and environmental factors. The speed at the property may be lower than that listed above. You can check the estimated speed and confirm availability to a property prior to purchasing on the broadband provider's website. Providers may increase charges. The information is provided and maintained by Decision Technologies Limited. **This is indicative only and based on a 2-person household with multiple devices and simultaneous usage. Broadband performance is affected by multiple factors including number of occupants and devices, simultaneous usage, router range etc. For more information speak to your broadband provider.
Map data ©OpenStreetMap contributors.




