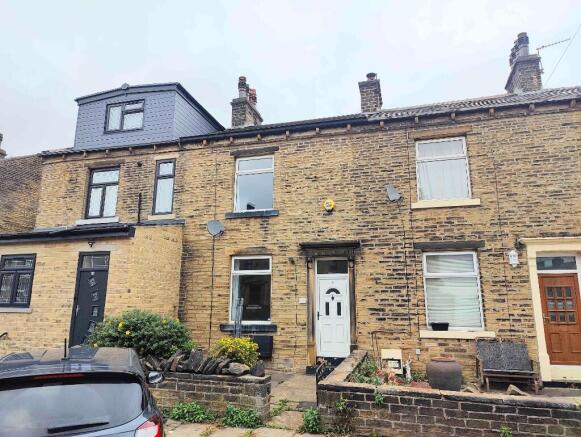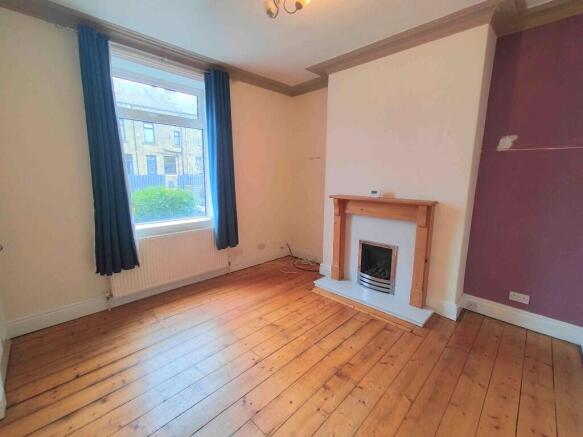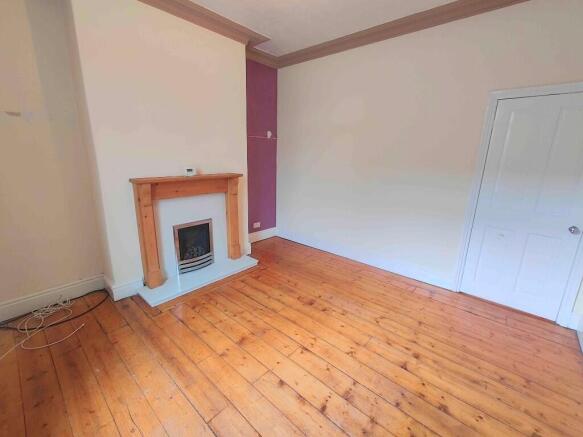
8 Bubwith Grove, Halifax, HX2 7PY

Letting details
- Let available date:
- Ask agent
- Deposit:
- Ask agentA deposit provides security for a landlord against damage, or unpaid rent by a tenant.Read more about deposit in our glossary page.
- Min. Tenancy:
- Ask agent How long the landlord offers to let the property for.Read more about tenancy length in our glossary page.
- Let type:
- Long term
- Furnish type:
- Ask agent
- Council Tax:
- Ask agent
- PROPERTY TYPE
Terraced
- BEDROOMS
2
- BATHROOMS
1
- SIZE
Ask agent
Key features
- 2 Bedrooms
- Close to Halifax town centre
- Front and rear gardens
- Well-presented internals
Description
Internally the property is well-presented throughout, with a stylish and warm décor that creates a warming environment that gives you a welcoming feeling the moment you step inside. With a spacious living room, large and open dining kitchen, two good sized bedrooms (both that could accommodate a double bed) and a well-presented and spacious house bathroom.
The property is conveniently located just 3 minutes from Halifax Town centre, offering quick access to its excellent shops, services and amenities and situated within walking distance of outstanding primary and good secondary schools. The local train station provides access to excellent local connections to surrounding towns in addition to the Grand Central train service. The M62 motorway is just 15 minutes away providing easy access to the major cities of Leeds, Manchester and Bradford.
With so much on offer an appointment to view is essential in order to not miss out on this rare opportunity.
From the front elevation a uPVC double glazed door opens into the
HALLWAY
A charming reception into the property the hallway has a wooden door that opens into the
LIVING ROOM
A spacious living room that offers plenty of space for a three piece suite along with additional furniture. A gas fire, sat on a granite hearth and with wooden mantelpiece offers a fantastic central feature for the whole room. With a wooden floor, cornice to ceiling, central light fitting, single radiator and television access point.
From the living room a wooden door opens into the
KITCHEN
A generous and well-appointed kitchen that features laminated work surfaces to either side of the room. With an integrated oven, integrated hob, wooden floor, central light fitting, fitted cupboards, open fireplace, space for a fridge/freezer, uPVC double glazed window to the rear elevation and a stainless steel sink with stainless steel mixer tap.
From the kitchen a wooden door opens into the
PORCH
A fantastic barrier to the external elevation that presents the ideal storage space for coats and shoes. The porch offers access to the rear via a uPVC double glazed door.
From the hallway a carpeted staircase leads up to the
LANDING
With central light fitting, carpeted floor and alarm control panel.
From the landing wooden doors open into
BEDROOM 1
A large master bedroom that offers more than ample space for a king sized bed along with additional furniture. A set of fitted wardrobes offers additional storage space. A cast iron fireplace also adds a charming feature for the room. With a wooden floor, uPVC double glazed window, single radiator and central light fitting.
BEDROOM 2
A well-presented second bedroom that could accommodate a double bed along with additional bedroom furniture. With a carpeted floor, central light fitting, single radiator and uPVC double glazed window.
BATHROOM
A rather spacious house bathroom that features a panel bath, over bath shower, splashguard, vinyl floor, boarded splashbacks, pedestal washbasin, close coupled toilet, frosted uPVC double glazed window and central light fitting.
GARDENS
To the front of the property is a patio garden, enclosed by stone wall, creating a charming frontage to the property.
To the rear is an artificial lawned garden, bordering a rear path, offering the ideal place to sit out and relax or to have a barbeque.
PARKING
To the front of the property is ample on-street parking.
GENERAL
The property has the benefit of all mains services, gas, electric and water with the added benefit of uPVC double glazing, fitted alarm system and gas central heating.
TO VIEW
Strictly by appointment, please telephone Marsh & Marsh Properties on .
LOCATION
What3words: ///goal.chose.impact
Google Plus Code: P495+942 Halifax
For sat nav users the postcode is: HX2 7PY
Whilst every endeavour is made to ensure the accuracy of the contents of the rental particulars, they are intended for guidance purposes only and do not in any way constitute part of a contract. No person within the company has authority to make or give any representation or warranty in respect of the property. Measurements given are approximate and are intended for illustrative purposes only. Any fixtures, fittings or equipment have not been tested. Tenants are encouraged to satisfy themselves by inspection of the property to ascertain their accuracy.
Brochures
Brochure 1- COUNCIL TAXA payment made to your local authority in order to pay for local services like schools, libraries, and refuse collection. The amount you pay depends on the value of the property.Read more about council Tax in our glossary page.
- Ask agent
- PARKINGDetails of how and where vehicles can be parked, and any associated costs.Read more about parking in our glossary page.
- On street
- GARDENA property has access to an outdoor space, which could be private or shared.
- Front garden,Patio,Rear garden
- ACCESSIBILITYHow a property has been adapted to meet the needs of vulnerable or disabled individuals.Read more about accessibility in our glossary page.
- Ask agent
8 Bubwith Grove, Halifax, HX2 7PY
Add an important place to see how long it'd take to get there from our property listings.
__mins driving to your place
Notes
Staying secure when looking for property
Ensure you're up to date with our latest advice on how to avoid fraud or scams when looking for property online.
Visit our security centre to find out moreDisclaimer - Property reference MMR00084. The information displayed about this property comprises a property advertisement. Rightmove.co.uk makes no warranty as to the accuracy or completeness of the advertisement or any linked or associated information, and Rightmove has no control over the content. This property advertisement does not constitute property particulars. The information is provided and maintained by Marsh and Marsh, Halifax. Please contact the selling agent or developer directly to obtain any information which may be available under the terms of The Energy Performance of Buildings (Certificates and Inspections) (England and Wales) Regulations 2007 or the Home Report if in relation to a residential property in Scotland.
*This is the average speed from the provider with the fastest broadband package available at this postcode. The average speed displayed is based on the download speeds of at least 50% of customers at peak time (8pm to 10pm). Fibre/cable services at the postcode are subject to availability and may differ between properties within a postcode. Speeds can be affected by a range of technical and environmental factors. The speed at the property may be lower than that listed above. You can check the estimated speed and confirm availability to a property prior to purchasing on the broadband provider's website. Providers may increase charges. The information is provided and maintained by Decision Technologies Limited. **This is indicative only and based on a 2-person household with multiple devices and simultaneous usage. Broadband performance is affected by multiple factors including number of occupants and devices, simultaneous usage, router range etc. For more information speak to your broadband provider.
Map data ©OpenStreetMap contributors.





