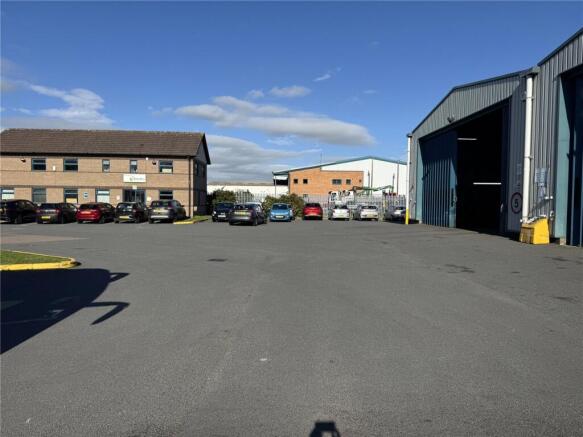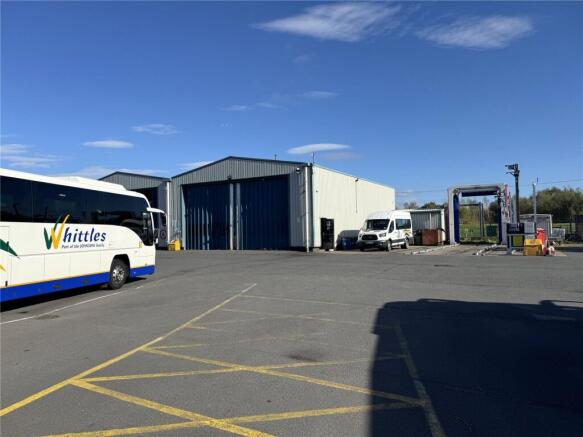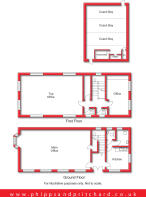
Foley Business Park, Stourport Road, Kidderminster, Worcestershire
- PROPERTY TYPE
Office
- SIZE
Ask agent
Key features
- *Well- Positioned part of the business park
- *Gated Access
- *Large Plot with Parking
- *Workshop areas offering four bays for coaches
- *External Coach Wash
- *Brick Built Office including Reception, Kitchenette, Toilets, offices and Storage cupboards.
Description
Brick-built office premises incorporate ground floor reception office area, kitchenette and toilets. To the second floor, storage cupboards, offices and toilets.
Currently receiving an annual rental income of £46,000 per annum.
Description
6B Foley Business Park sits in a well positioned part of the business park with gated access on a large plot in an established industrial estate in Kidderminster. The industrial estate is situated off the Stourport Road, which connects Kidderminster to Stourport. The site offers simple accessibililty to Kidderminster's principal trunk roads and within the West Midlands conurbation with the Cathedral City of Worcester being appoximately 14 miles distance and Birmingham approximately 21 miles distance. History. The office building was built approximately 25 years ago and being conventional construction with external cavity walls, blockwork and external finish of brickwork, pitched roof covering concrete interlocking tiles. Workshop Premises. Conventional commercial workshop construction being steel portal frame offering four bays for the coaches. External coach wash. The coach wash was replaced mid 2025. The sale will include the premises, office, workshop, (truncated)
Detached Office Block
Door opens to entrance hall.
Entrance Hall
With stairs rising to the first floor, doors lead to kitchen and the main reception area/office, central heating radiator, camera and smoke alarm.
Kitchen
3.07 x 3.02 - Front facing and side facing windows housing the Baxi boiler, kitchenette, gas central heating radiator, door to toilets. Through the toilets there are female and disabled toilets to the ground floor each having windows, central heating radiator, wc and wash hand basin.
Reception Area
9.57 x 5.41 - Five double glazed windows and two gas central heating radiators.
First Floor Landing
Doors radiate to office, storage cupboard, ladies and gents toilets, further office.
Office
5.42 x 3.05 - Six double glazed windows, ladies and gents toilets having window, gas cental heating radiators, wc and wash hand basin. Further office, storage cupboard.
Accommodation
(All sizes are approximate) - Office Building - The Net Internal Area (NIA) extends to approximately 157 square metres (1689 sq ft) Workshop premises with part mezzanine store - NIA extends to 462 square metes (4971 sq ft) Total NIA of the premises extends to 619 square metres (6660 sq ft)
Tenancy and Tenure
The Tenure of the property is Freehold. The premises Unit 6B Foley Business Park, Stourport Road is currently leased and the date of the lease 26th July 2024, Contract Term is 11 years commencing 16th February 2021. Rental Income £46,000 per annum. Next rent review due 16th February 2027. The Lease is a fully repairing and insurance lease, next break date is 16th February 2027. Use and Planning Consents It is noted that the premises are not situated in a conservation area. The current use is workshop premises and coach park. There are no local authority planning/enforcement notices affecting the property. Rateable Value: £45,250 Services at the Premises - mains water, electricity, drainage and gas are all connected. The offices have gas fired central heating. Agents Note: These particulars are intended only as a guide and must not be relied upon as statements of fact. Interested parties should make their own enquiries from Wyre Forest District Council in relation to (truncated)
Brochures
ParticularsFoley Business Park, Stourport Road, Kidderminster, Worcestershire
NEAREST STATIONS
Distances are straight line measurements from the centre of the postcode- Kidderminster Station1.8 miles
- Hartlebury Station2.8 miles
- Blakedown Station4.7 miles



Notes
Disclaimer - Property reference KID250288. The information displayed about this property comprises a property advertisement. Rightmove.co.uk makes no warranty as to the accuracy or completeness of the advertisement or any linked or associated information, and Rightmove has no control over the content. This property advertisement does not constitute property particulars. The information is provided and maintained by Phipps & Pritchard, Kidderminster. Please contact the selling agent or developer directly to obtain any information which may be available under the terms of The Energy Performance of Buildings (Certificates and Inspections) (England and Wales) Regulations 2007 or the Home Report if in relation to a residential property in Scotland.
Map data ©OpenStreetMap contributors.






