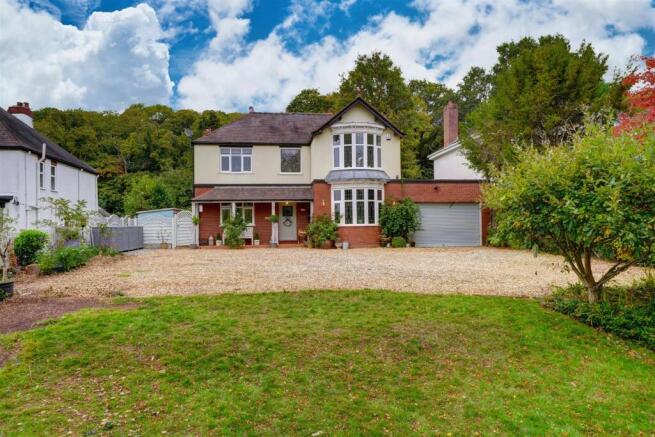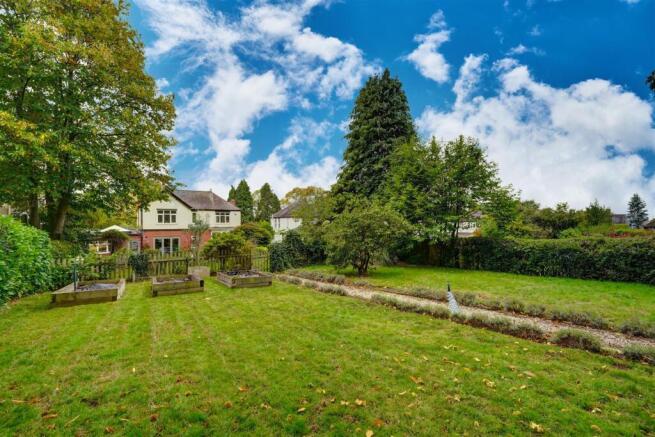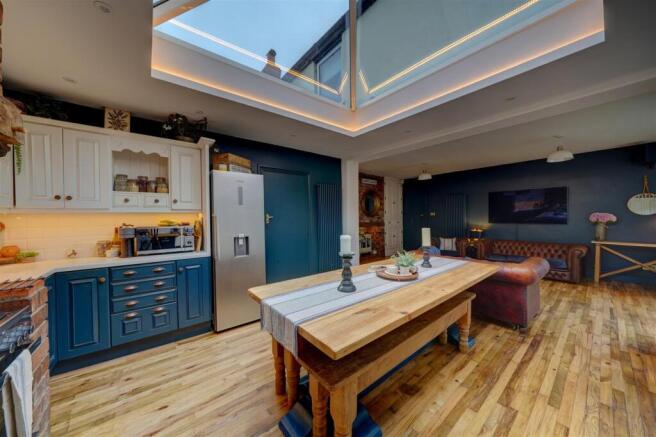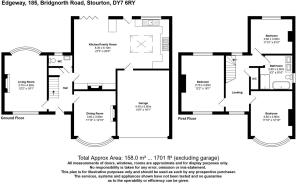
Bridgnorth Road, Stourton, Stourbridge

- PROPERTY TYPE
Detached
- BEDROOMS
3
- BATHROOMS
1
- SIZE
Ask agent
- TENUREDescribes how you own a property. There are different types of tenure - freehold, leasehold, and commonhold.Read more about tenure in our glossary page.
Freehold
Description
Location - Edgeway is situated in a prime position along the Bridgnorth Road. Backing onto woodland and facing open farmland the property gives a rural feel yet commuting is made easy by road and rail, with Stourbridge Junction Station only a short drive away. The property fringes countryside and is within an easy walk of Stourbridge Rugby Club and Wollaston Lawn Tennis Club plus the historic village of Kinver being within a couple of miles.
Approximately 1.9 miles North West of Stourbridge centre and well placed for amenities in Stourbridge, Wollaston and Kinver together with good road access to Wolverhampton, Worcester and the wider West Midlands Conurbation.Edgeway is a short drive into Stourbridge and local villages such as Kinver offer a good range of shops and general amenities. The area offers good scope for walking and riding and Kinver Edge is just a few miles away which consists of about 300 acres of parkland given to the National Trust in 1917. The area is well served for schools including Heathfield and Oldswinford Hospital School, King Edwards V1 College just a few minutes' drive away. The popularity of the area owes much to the convenient location. Local towns such as Stourbridge, Bromsgrove, Kidderminster and Wolverhampton are all within easy reach and Junction 3 of the M5 motorway lies about nine miles distant. This connects with the M42 which in turn leads onto the M40, the principal route to London from the West Midlands. To the north of the M5 good access can be gained onto the M6 whilst central Birmingham, about 15 miles distance is quickly accessed by the A456
Delightful countryside on the doorstep extends South and West affording a huge range of beautiful walks and rambles as well as access to many of the pretty and historic villages that extend around North Worcestershire, South Staffordshire and Shropshire.
The local canal network is just a short distance to the rear and offers excellent recreational walking, running and cycling routes.
Mileages
Stourbridge 2 miles
M5(J3) 9 miles, Enville Kidderminster 7 miles, Birmingham 15 miles, Worcester 21 miles
Kinver 3.7
Stourbridge rail station 2.8 miles
all distances approximate
Description - Boasting a prime position along this much loved road, Edgeway enjoys a generous and mature plot with privacy and splendid outlook to both the front and rear. The gardens back onto woodland whilst the front overlooks open farmland, giving the property a semi rural feel.
The original property has been transformed into a showcase of light and tastefully styled interior designfeaturing stylistic characteristics typical of the period which remain appealing to this day The generous accommodation is arranged over two floors and there is the opportunity for the incoming purchasers to either reconfigure or extend (subject to planning permission). The house has natural light running throughout and the contemporary finish blends seamlessly with the charm and character creating a versatile and welcoming family home, a real gem that is sure to delight.
Accommodation - Guest Cloakroom with tiled flooring and striking feature wall.
Sitting Room
An elegant double aspect reception room with solid wood floor, with log burning stove as the main focal point.
Formal Dining Room
Another substantial reception room with striking black stone fire surround and original features including, ceiling rose, picture rail and ornate coving.
Kitchen/Family Room
The open plan kitchen, dining, family room at the back of the house is superb and the perfect space for large scale entertaining, a wonderful light and airy space overlooking the gardens, bi-fold doors open onto a large outside decked area perfect for bringing the outside in.
The solid wood cabinets are painted in Farrow & Ball hague blue, the butlers sink has a grooved sold wood drainer and there is a built in dishwasher beneath. A feature brick recess provides space for a large range style cooker and there is space for both a fridge freezer and washing machine. Centrally there is a space for a large table and chairs, whilst the family area has a charming log burner style electric fire with cupboards to either side.
Upstairs there are three excellent bedrooms, off a lovely landing with dual aspect, an original stained glass window at the front is another example of the character and charm the house has to offer. There is an opportunity to split the large master bedroom into two rooms if purchasers wished to create a fourth bedroom with space on the landing to breakthrough, thus creating two good sized bedrooms leaving the excellent sized second bedroom to become the master. The bedrooms are all generous sized and light and airy, enjoying the open views the property features. A fabulous house bathroom which was refitted by the current owners features a contemporary roll top bath, Neptune his and hers basins on a marble top vanity unit and large open shower with dual showerheads.
There is a double garage which can be accessed also directly off the kitchen, there is plumbing and power and could be converted to create a laundry room. There is also an inspection pit within the garage .
Outside - The house is set well back from the Bridgnorth Road behind a hedged foregarden with gravelled driveway providing parking for a number of vehicles.
With gated side access, gently terraced on three levels with lawn, shrubs and being very private and secluded. A generous decked area immediately adjacent to the house is a lovely entertaining space off the kitchen. To the side there is a formal lawned area, with steps gently leading to a further lawn with vegetable garden beyond. There is also a summer house. To the rear of the garden there is a pedestrian access to Prestwood Drive,
Agents Notes - We understand that planning permission was approved in Nov 2018 for a two storey side extension. See South Staffs planning portal for more details 18/00804/FUL | 2 Storey side extension | 185 Bridgnorth Road Stourton Stourbridge South Staffordshire DY7 6RY. This has now lapsed.
Find and navigate to the exact location of this property by searching its 3 word address //
oises/inspects/handbags
We are informed by the Vendors that all mains services are connected
COUNCIL TAX BAND G – South Staffordshire
POSSESSION Vacant possession will be given on completion.
VIEWING - Please contact the Worcester Office.
The property is FREEHOLD.
Broadband – Ofcom checker shows Standard and Ultrafast are available
Mobile data coverage is constantly changing, please use the property postcode and this link for the most up to date information from Ofcom:
Ofcom provides an overview of what is available, potential purchasers should contact their preferred supplier to check availability and speeds.
The long term flood defences website shows very low risk.
Brochures
Bridgnorth Road, Stourton, StourbridgeBrochure- COUNCIL TAXA payment made to your local authority in order to pay for local services like schools, libraries, and refuse collection. The amount you pay depends on the value of the property.Read more about council Tax in our glossary page.
- Band: G
- PARKINGDetails of how and where vehicles can be parked, and any associated costs.Read more about parking in our glossary page.
- Garage
- GARDENA property has access to an outdoor space, which could be private or shared.
- Yes
- ACCESSIBILITYHow a property has been adapted to meet the needs of vulnerable or disabled individuals.Read more about accessibility in our glossary page.
- Ask agent
Energy performance certificate - ask agent
Bridgnorth Road, Stourton, Stourbridge
Add an important place to see how long it'd take to get there from our property listings.
__mins driving to your place
Get an instant, personalised result:
- Show sellers you’re serious
- Secure viewings faster with agents
- No impact on your credit score
About Berriman Eaton, Worcestershire
Churchill Suite, Churchill & Blakedown GC, Churchill Lane, Blakedown, DY10 3NB



Your mortgage
Notes
Staying secure when looking for property
Ensure you're up to date with our latest advice on how to avoid fraud or scams when looking for property online.
Visit our security centre to find out moreDisclaimer - Property reference 34247299. The information displayed about this property comprises a property advertisement. Rightmove.co.uk makes no warranty as to the accuracy or completeness of the advertisement or any linked or associated information, and Rightmove has no control over the content. This property advertisement does not constitute property particulars. The information is provided and maintained by Berriman Eaton, Worcestershire. Please contact the selling agent or developer directly to obtain any information which may be available under the terms of The Energy Performance of Buildings (Certificates and Inspections) (England and Wales) Regulations 2007 or the Home Report if in relation to a residential property in Scotland.
*This is the average speed from the provider with the fastest broadband package available at this postcode. The average speed displayed is based on the download speeds of at least 50% of customers at peak time (8pm to 10pm). Fibre/cable services at the postcode are subject to availability and may differ between properties within a postcode. Speeds can be affected by a range of technical and environmental factors. The speed at the property may be lower than that listed above. You can check the estimated speed and confirm availability to a property prior to purchasing on the broadband provider's website. Providers may increase charges. The information is provided and maintained by Decision Technologies Limited. **This is indicative only and based on a 2-person household with multiple devices and simultaneous usage. Broadband performance is affected by multiple factors including number of occupants and devices, simultaneous usage, router range etc. For more information speak to your broadband provider.
Map data ©OpenStreetMap contributors.





