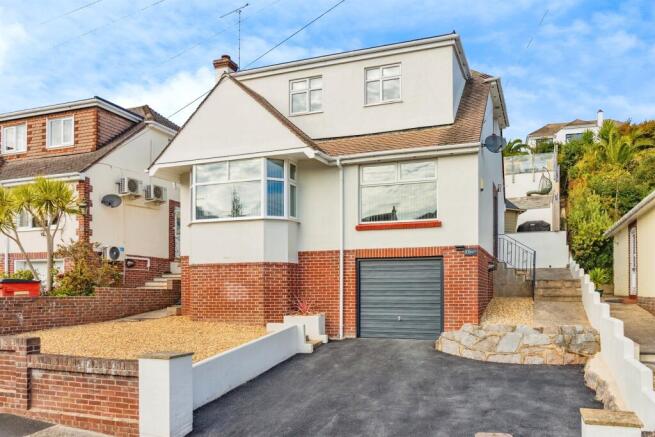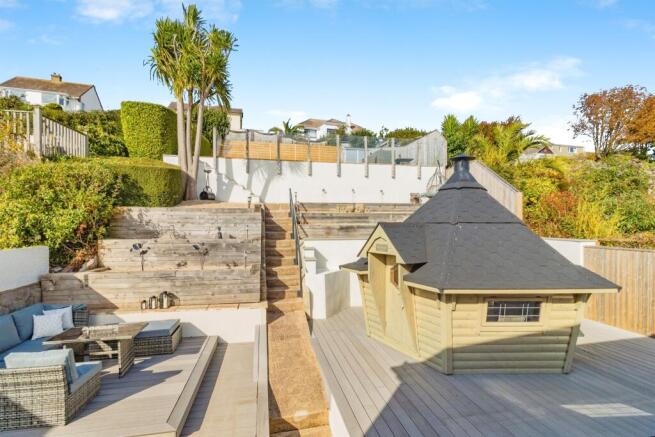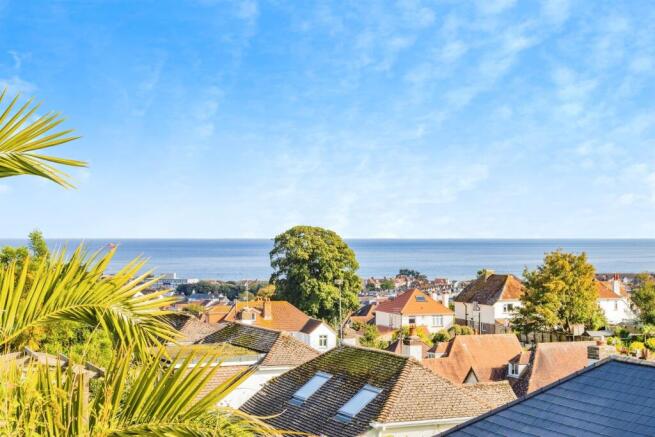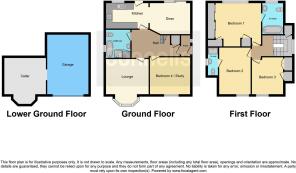4 bedroom detached house for sale
Barcombe Road, Preston, Paignton

- PROPERTY TYPE
Detached
- BEDROOMS
4
- BATHROOMS
3
- SIZE
Ask agent
- TENUREDescribes how you own a property. There are different types of tenure - freehold, leasehold, and commonhold.Read more about tenure in our glossary page.
Freehold
Key features
- 4 BEDROOM DETACHED PROPERTY
- LUXURY FITTED KITCHEN + THREE BATHROOM
- SEA VIEWS
- EXTENSIVELY IMPROVED
- NORDIC LODGE IN A BEAUTIFUL LANDSCAPED GARDENS
- GARAGE, LARGE CELLAR + DRIVEWAY PARKING
Description
SUMMARY
Set within this highly desirable part of lower Preston, this remarkable four bedroom detached home represents the perfect balance of modern luxury, coastal charm and long term practicality.
DESCRIPTION
Set within this highly desirable part of lower Preston, this remarkable four bedroom detached home represents the perfect balance of modern luxury, coastal charm and long term practicality. From its carefully landscaped gardens and sea view terraces to its high-specification interior and spacious living areas, every detail has been considered with care and passion. Set within easy reach of the seafront, beautiful beaches, local shops and schools, the current owners have lovingly maintained and cared for the property for many years as their family home. They have clearly poured their heart and soul into the property and their dedication is evident in every corner, from the craftsmanship of the oak floors to the warmth of the Nordic lodge in the rear garden."
Contact Connells today to arrange your private tour of this exceptional Preston residence - a home where every detail has been lovingly crafted, and where you can truly feel the care, comfort, and joy that define exceptional living.
Welcoming Entrance
As you enter the property, you are greeted by a charming porch area, ideally designed for storing coats, shoes, and outdoor wear - keeping the main living areas neat and organised. From here, you step into a bright and inviting hallway, beautifully finished with exposed oak flooring and bathed in natural light. The hallway sets the tone for the rest of the house, combining elegance with comfort, and providing access to the main ground-floor rooms.
Lounge 14' 1" x 13' 5" ( 4.29m x 4.09m )
The main lounge is a truly delightful space - spacious, bright, and tastefully decorated. A bay-fronted window floods the room with natural light, while offering a lovely view of the front aspect. The room has been newly carpeted and freshly decorated in neutral tones, creating a calm and relaxing atmosphere. All that's left to do is move your furniture in and make it your own. It's an ideal setting for family gatherings or cozy evenings in front of the television.
Fourth Bedroom/2nd Recep 12' 5" x 11' 9" ( 3.78m x 3.58m )
Adjacent to the lounge is a second reception room, which is currently used as a versatile living space but could easily serve as a fourth bedroom, home office, or guest suite. This room also benefits from sea views, has been newly carpeted and decorated, and can adapt effortlessly to suit a variety of lifestyle needs.
Bathroom
A modern ground-floor bathroom, featuring high-quality fixtures and finishes. This additional bathroom provides extra convenience for family life or visiting guests, further emphasising the home's flexibility and thoughtful design.
Kitchen 13' 1" x 8' 10" ( 3.99m x 2.69m )
At the heart of this home is the stunning kitchen, a dream come true for any home chef. Overlooking the landscaped rear gardens, the kitchen combines traditional charm with modern functionality. It features solid natural wood units paired beautifully with granite work surfaces, offering both durability and elegance. The kitchen is well-equipped with integrated appliances, ample storage, and plenty of workspace for meal preparation.
Dining Room 13' 1" x 9' 10" ( 3.99m x 3.00m )
An attractive archway leads through to the dining area, creating a sense of openness and flow between the two spaces. The dining room, with its oak flooring and patio doors leading to the garden, is ideal for family meals, entertaining guests, or simply enjoying breakfast while taking in the view of the garden. The seamless connection between the kitchen, dining area, and outdoor space makes this the true hub of the home.
First Floor Landing
Ascending the staircase to the first floor, you are greeted by a light and airy landing with seaviews across Torbay. The landing leads to the principle rooms.
Master Bedroom & Ensuite 16' x 11' 9" ( 4.88m x 3.58m )
The master bedroom suite is nothing short of breathtaking. Overlooking the landscaped gardens, this substantial space has been beautifully renovated to the highest standard. It features Sharps luxury fitted wardrobes with mirrored glass doors, overhead cupboards, and thoughtful touches such as USB charging points integrated beside the bed. The master also includes a luxurious walk-through dressing area leading to the en-suite bathroom, which exudes sophistication. The en-suite is fitted with underfloor heating, a high gloss vanity unit, bath with rainfall shower, and contemporary fixtures throughout - a true sanctuary for relaxation. This spacious suite offers an unmatched sense of privacy and comfort.
Bedroom Two & Ensuite 12' 5" x 9' ( 3.78m x 2.74m )
The second bedroom is another generous double room, also boasting stunning sea views. It offers ample space for furniture and includes its own private en-suite shower room, again benefiting from underfloor heating and high-quality finishes. This makes it perfect for guests or older children wanting their own space.
Bedroom Three 10' 5" x 9' 6" ( 3.17m x 2.90m )
The third bedroom is equally impressive, offering additional sea views, built-in wardrobes and drawers, and plenty of room for furniture. Each bedroom in this home has been designed to provide both comfort and versatility, ensuring every family member has their own space to unwind.
Outdoor Living & Nordic Lodge
The South facing rear garden is truly the jewel of this property - beautifully designed, full of character, and offering panoramic sea views that take your breath away. It unfolds across multiple levels, each with its own charm and leads upto a large patio and lawn with spectacular seaviews across Torbay.
Starting from the composite decked area just off the dining room, you can enjoy morning coffee in the privacy of the lower garden.
At the heart of this magnificent outdoor space lies a Nordic -style lodge, a unique and luxurious feature rarely found in homes of this kind. The lodge is equipped with a built-in central barbecue and firepit, creating the perfect setting for social gatherings all year round. Whether hosting summer barbecues, enjoying a glass of wine with friends, or cozying up on a winter evening with the fire burning, this area provides a truly special retreat right in your own garden. Beneath the composite decking, there are cleverly designed storage areas, offering practical space for garden tools, furniture, or leisure equipment.
Garage Utility. 18' 4" x 15' 8" ( 5.59m x 4.78m )
To the front of the property, the garage provides secure parking and designated utility space. It is fully equipped with plumbing, electrical connections, and a combination boiler, making it ideal as a laundry or workshop area.
Storage Room 14' 1" x 11' 1" ( 4.29m x 3.38m )
Beyond the main garage, there is access to a large cellar-style storage room, perfect for storing seasonal items, tools, or hobby equipment - ensuring that every inch of this home is functional as well as beautiful.
Agents Notes
Awaitng updated EPC
1. MONEY LAUNDERING REGULATIONS - Intending purchasers will be asked to produce identification documentation at a later stage and we would ask for your co-operation in order that there will be no delay in agreeing the sale.
2: These particulars do not constitute part or all of an offer or contract.
3: The measurements indicated are supplied for guidance only and as such must be considered incorrect.
4: Potential buyers are advised to recheck the measurements before committing to any expense.
5: Connells has not tested any apparatus, equipment, fixtures, fittings or services and it is the buyers interests to check the working condition of any appliances.
6: Connells has not sought to verify the legal title of the property and the buyers must obtain verification from their solicitor.
Brochures
Full Details- COUNCIL TAXA payment made to your local authority in order to pay for local services like schools, libraries, and refuse collection. The amount you pay depends on the value of the property.Read more about council Tax in our glossary page.
- Band: E
- PARKINGDetails of how and where vehicles can be parked, and any associated costs.Read more about parking in our glossary page.
- Yes
- GARDENA property has access to an outdoor space, which could be private or shared.
- Front garden,Back garden
- ACCESSIBILITYHow a property has been adapted to meet the needs of vulnerable or disabled individuals.Read more about accessibility in our glossary page.
- Ask agent
Barcombe Road, Preston, Paignton
Add an important place to see how long it'd take to get there from our property listings.
__mins driving to your place
Get an instant, personalised result:
- Show sellers you’re serious
- Secure viewings faster with agents
- No impact on your credit score
Your mortgage
Notes
Staying secure when looking for property
Ensure you're up to date with our latest advice on how to avoid fraud or scams when looking for property online.
Visit our security centre to find out moreDisclaimer - Property reference PGN313147. The information displayed about this property comprises a property advertisement. Rightmove.co.uk makes no warranty as to the accuracy or completeness of the advertisement or any linked or associated information, and Rightmove has no control over the content. This property advertisement does not constitute property particulars. The information is provided and maintained by Connells, Paignton. Please contact the selling agent or developer directly to obtain any information which may be available under the terms of The Energy Performance of Buildings (Certificates and Inspections) (England and Wales) Regulations 2007 or the Home Report if in relation to a residential property in Scotland.
*This is the average speed from the provider with the fastest broadband package available at this postcode. The average speed displayed is based on the download speeds of at least 50% of customers at peak time (8pm to 10pm). Fibre/cable services at the postcode are subject to availability and may differ between properties within a postcode. Speeds can be affected by a range of technical and environmental factors. The speed at the property may be lower than that listed above. You can check the estimated speed and confirm availability to a property prior to purchasing on the broadband provider's website. Providers may increase charges. The information is provided and maintained by Decision Technologies Limited. **This is indicative only and based on a 2-person household with multiple devices and simultaneous usage. Broadband performance is affected by multiple factors including number of occupants and devices, simultaneous usage, router range etc. For more information speak to your broadband provider.
Map data ©OpenStreetMap contributors.







