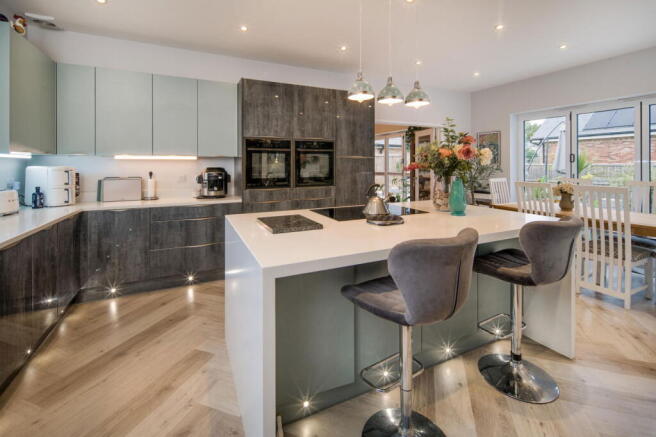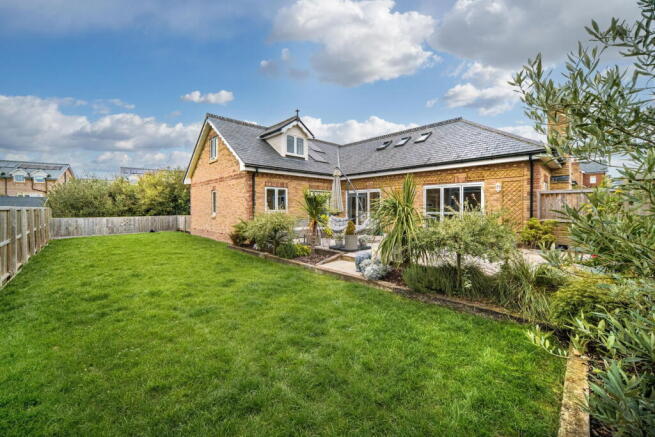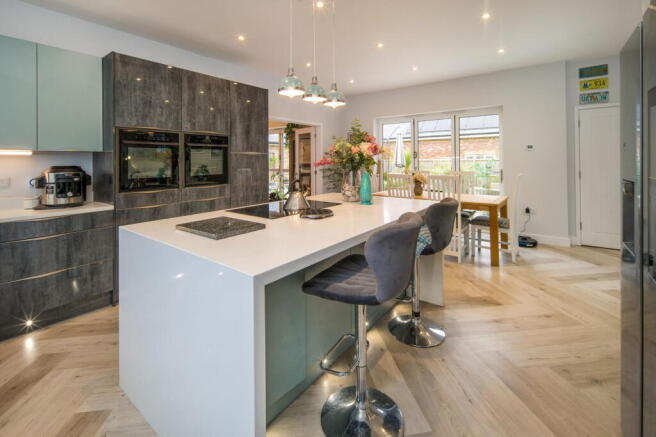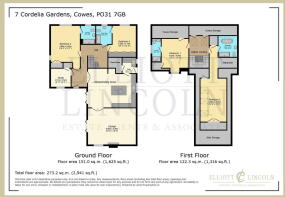
Cordelia Gardens, Cowes

- PROPERTY TYPE
Detached
- BEDROOMS
5
- BATHROOMS
4
- SIZE
2,939 sq ft
273 sq m
- TENUREDescribes how you own a property. There are different types of tenure - freehold, leasehold, and commonhold.Read more about tenure in our glossary page.
Freehold
Key features
- EPC Rating A – outstanding energy efficiency
- Approx. 2,939 sq. ft of high-quality accommodation
- Solar panels and Tesla battery storage system for maximum energy savings
- Air source heat pump and underfloor heating throughout
- Gated and secluded plot for privacy and security
- Double garage with electric door + pedestrian garden access
- Driveway parking for three vehicles
- Ground floor bedroom with en-suite – ideal for guests or multi-generational living
- Master suite with walk-in dressing area and luxury ensuite bathroom
- Flexible 5th bedroom / Office making the layout adaptable to any lifestyle
Description
A stunning modern home of exceptional energy performance, luxury and flexibility.
Built just four years ago and extending to approximately 2939 sq. ft, this beautifully designed home is one of the most impressive and energy-efficient properties in the area. Tucked away within a secluded, gated plot, it combines contemporary architecture with thoughtful interior design, outstanding sustainability features and superb versatility for modern living.
This home achieves an EPC Rating A and has been upgraded post-build with a Tesla battery storage system, allowing energy generated from the solar panels to be stored and used efficiently. In addition, the property benefits from an air source heat pump and underfloor heating, dramatically reducing running costs and futureproofing the home against energy price fluctuations.
The setting is private and secure, with gated access, a double garage with electric door and pedestrian access from the garden, and driveway parking for three vehicles.
The layout is extremely flexible. On the ground floor, there is a double bedroom with ensuite shower room, a second bedroom/home office, a contemporary family bathroom, and a versatile additional room that works perfectly as a home office, snug, playroom or occasional fifth bedroom.
Upstairs, the outstanding master suite features a spacious bedroom, walk-in dressing area, built-in storage and a luxurious ensuite bathroom with bath and separate shower. A further double bedroom with its own ensuite shower room completes the first floor, giving each of the main bedrooms private facilities. Finished in a bright, elegant and contemporary style throughout, this is a home that delivers space, efficiency, luxury and lifestyle in equal measure.
Location
Cordelia Gardens is situated on a highly regarded development on the edge of Cowes, perfectly positioned for coastal living, convenience and outdoor lifestyle.
Beaches & Coastal Walks
Minutes from Gurnard Beach and the Cowes Esplanade
Stunning sunsets and scenic coastal pathways
World-Class Sailing
Close to Cowes Yacht Haven, Shepards Marina, and the Royal Yacht Squadron
Ideal base for sailing enthusiasts and Cowes Week spectators
Transport & Mainland Links
Excellent bus connections nearby
Quick access to the Red Jet and Red Funnel ferry services to Southampton
Perfect for commuters or frequent mainland travellers
Schools & Education
Near Cowes Primary, Gurnard Primary, and Cowes Enterprise College (Secondary)
Independent options within easy reach in Ryde and Newport
Shops, Dining & Amenities
Cowes High Street: boutiques, delis, cafés, pubs and restaurants
Gurnard village store and pub close by
Newport (10 minutes) for larger supermarkets, gyms and retail parks
Lifestyle & Community
Excellent walking and cycling routes
Friendly residential environment with a peaceful, secure setting
Accommodation:
Entrance Hall
A welcoming entrance with composite front door, part-glazed and frosted matching side panel and a frosted glazed panel above, allowing natural light while maintaining privacy. Useful cloaks cupboard, under-stairs storage and staircase rising to the first floor. Doors to:
Kitchen / Dining / Family Room
A stunning open-plan space designed for both everyday living and entertaining. The kitchen is fitted with a range of wall, floor and drawer units finished with luxurious quartz worktops. A central waterfall-style island provides additional storage and seating. Integrated induction hob and twin Neff ovens, one-and-a-half bowl composite sink with drainer, and window overlooking the rear garden.
Bi-fold doors open directly to the patio and garden, flooding the space with natural light.
Storage cupboard housing the underfloor heating system.
Space and plumbing for an American-style fridge freezer.
Door to:.
Utility Room
Practical and well-designed with matching wall, floor and drawer units, stainless steel sink and drainer, plumbing for washing machine and space for an additional under-counter appliance. Double-glazed window and door to the gated side access.
Door to plant room housing the Megaflow water tank and solar panel inverter, with shelving and storage for laundry and utilities.
Living Room
Accessed via double doors from the kitchen/family area. A generous, cosy space with log burning stove and feature wood panelling to the walls. Large doors open onto the patio and garden, with an additional double-glazed window to the side, enhancing natural light and garden views.
Home Office/Bedroom 5
Flexible room with double-glazed window to the front elevation overlooking the patio and garden – ideal as a home office, hobby room or guest bedroom.
Shower Room
Modern suite comprising glazed shower enclosure, hand basin with vanity storage beneath and WC. Extractor fan and double-glazed obscure window to the rear elevation.
Bedroom 3
Window to the rear elevation overlooking the garden and trees beyond. Built-in double wardrobe. Door to en-suite.
Window to the rear elevation overlooking the garden and trees beyond. Built-in double wardrobe. Door to:
Ensuite
Walk-in glazed shower enclosure, hand basin with vanity storage beneath and WC. Double-glazed obscure window to rear elevation.
Bedroom 4
Double-glazed window to the rear elevation and twin built-in wardrobes.
First Floor Landing
Light and airy with twin Velux windows to the rear elevation. Built-in eaves storage and cupboard housing the underfloor heating manifolds. Doors to:
Bedroom 2
Characterful room with double-glazed window to the front elevation. Under-eaves storage running both sides of the room. Door to:
Ensuite
Master Bedroom Suite
A luxurious suite with triple Velux windows to the side elevation providing natural light. Built-in walk-in wardrobe, additional built-in storage cupboard and a separate dressing area. Door to:
Ensuite
Outside
Garage and Parking
Double garage with electric door and pedestrian access from the garden. Driveway parking for several vehicles.
Gardens
Beautiful wraparound gardens offering a mix of lifestyle spaces: paved sun terrace, lawned areas, established planting, greenhouse and potting area, and a dedicated laundry drying space. The garden is fully enclosed by fencing with gated side access, providing privacy and security.
Disclaimer
Our particulars give a fair overview of the property, however, should you have any points of concern or query please don’t hesitate to contact Elliott Lincoln direct so that we can clarify. Prospective purchasers are always advised to commission a full inspection of the property before proceeding to exchange of contracts. These particulars are believed to be correct and have been verified by or on behalf of our vendor. Interested parties should satisfy themselves as to their accuracy and as to any other matter regarding the property such as its location, proximity to other features or facilities which are of specific importance to them. Distances and areas are only approximate and unless otherwise stated fixtures contents and fittings are not included in the sale. In addition, appliances and services have not been tested unless otherwise stated.
- COUNCIL TAXA payment made to your local authority in order to pay for local services like schools, libraries, and refuse collection. The amount you pay depends on the value of the property.Read more about council Tax in our glossary page.
- Band: E
- PARKINGDetails of how and where vehicles can be parked, and any associated costs.Read more about parking in our glossary page.
- Garage,Driveway
- GARDENA property has access to an outdoor space, which could be private or shared.
- Private garden
- ACCESSIBILITYHow a property has been adapted to meet the needs of vulnerable or disabled individuals.Read more about accessibility in our glossary page.
- Level access
Cordelia Gardens, Cowes
Add an important place to see how long it'd take to get there from our property listings.
__mins driving to your place
Get an instant, personalised result:
- Show sellers you’re serious
- Secure viewings faster with agents
- No impact on your credit score
Your mortgage
Notes
Staying secure when looking for property
Ensure you're up to date with our latest advice on how to avoid fraud or scams when looking for property online.
Visit our security centre to find out moreDisclaimer - Property reference S1476666. The information displayed about this property comprises a property advertisement. Rightmove.co.uk makes no warranty as to the accuracy or completeness of the advertisement or any linked or associated information, and Rightmove has no control over the content. This property advertisement does not constitute property particulars. The information is provided and maintained by Elliott Lincoln, Covering the Isle of Wight. Please contact the selling agent or developer directly to obtain any information which may be available under the terms of The Energy Performance of Buildings (Certificates and Inspections) (England and Wales) Regulations 2007 or the Home Report if in relation to a residential property in Scotland.
*This is the average speed from the provider with the fastest broadband package available at this postcode. The average speed displayed is based on the download speeds of at least 50% of customers at peak time (8pm to 10pm). Fibre/cable services at the postcode are subject to availability and may differ between properties within a postcode. Speeds can be affected by a range of technical and environmental factors. The speed at the property may be lower than that listed above. You can check the estimated speed and confirm availability to a property prior to purchasing on the broadband provider's website. Providers may increase charges. The information is provided and maintained by Decision Technologies Limited. **This is indicative only and based on a 2-person household with multiple devices and simultaneous usage. Broadband performance is affected by multiple factors including number of occupants and devices, simultaneous usage, router range etc. For more information speak to your broadband provider.
Map data ©OpenStreetMap contributors.





