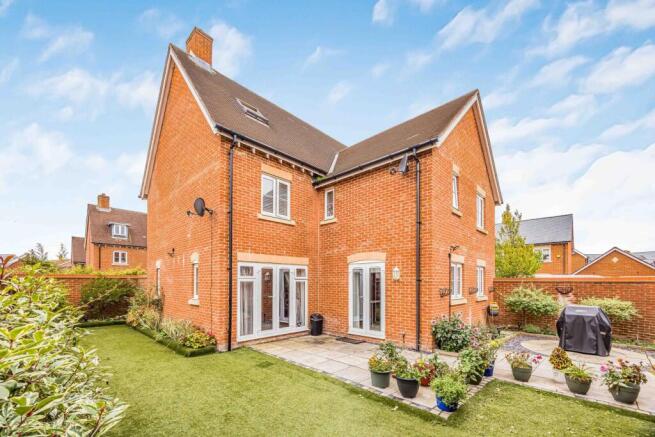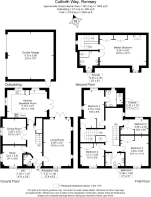5 bedroom detached house for sale
Cutforth Way, Romsey

- PROPERTY TYPE
Detached
- BEDROOMS
5
- BATHROOMS
3
- SIZE
2,363 sq ft
220 sq m
- TENUREDescribes how you own a property. There are different types of tenure - freehold, leasehold, and commonhold.Read more about tenure in our glossary page.
Freehold
Key features
- Detached five-bedroom family residence set within a peaceful location of Abbotswood.
- Three contemporary bathrooms and a suitable cloakroom including two stylish en-suites.
- Expansive private garden — perfect for family living and entertaining.
- A double garage 20’0sqft x 19.’7sqft offering almost 400sqft of ample space for parking.
- High-speed fibre-optic broadband, providing strong and reliable Wi-Fi.
- Modern Ideal Logic gas condensing boiler - energy-efficient system.
- Ring camera system covering the exterior with motion blink cameras offering indoor monitoring.
- Excellent access to local schools, right next to bus 66 stop, green spaces and Romsey’s historic market town centre.
- Close proximity to Romsey train Station with regular services to Southampton, Winchester and London.
- Ideal for buyers seeking a beautifully balanced home offering space, Landscaping, quality and modern comfort.
Description
The ground floor opens with a welcoming reception hall leading to bright and versatile living areas. A dual-aspect living room provides a light and comfortable space for family life, complemented by a formal dining room and a dedicated home office ideal for remote working.
At the heart of the home lies a modern kitchen and breakfast suite, designed with premium finishes, integrated appliances and sleek work surfaces — a perfect space for everyday living and entertaining.
Upstairs, five beautifully proportioned bedrooms offer both comfort and flexibility. The principal suite enjoys a private en-suite shower room, Bedroom 2 also benefits from an en-suite and the remaining bedrooms are served by a stylish family bathroom.
Outside, a large, well-maintained rear garden provides the ideal setting for relaxation and entertaining, while the double garage (20'0 × 19'7) offers almost 400 sq ft of versatile parking or storage space.
Perfectly located within the sought-after Abbotswood development, the home is in close proximity to the Romsey Station, offering regular services to Southampton, Winchester and London. The nearby town centre provides boutique shops, cafés and excellent schools, while the surrounding community enjoys parks, a nature reserve, local shops and cafés and excellent family facilities.
Finished to an exceptional standard and offering approximately 2,363 sq ft (219.6 sq m) of total space, Cutforth Way represents modern family living at its finest in one of Hampshire’s most sought-after communities.
Brochures
Cutforth Way.pdf- COUNCIL TAXA payment made to your local authority in order to pay for local services like schools, libraries, and refuse collection. The amount you pay depends on the value of the property.Read more about council Tax in our glossary page.
- Band: G
- PARKINGDetails of how and where vehicles can be parked, and any associated costs.Read more about parking in our glossary page.
- Garage,Driveway
- GARDENA property has access to an outdoor space, which could be private or shared.
- Yes
- ACCESSIBILITYHow a property has been adapted to meet the needs of vulnerable or disabled individuals.Read more about accessibility in our glossary page.
- Ask agent
Cutforth Way, Romsey
Add an important place to see how long it'd take to get there from our property listings.
__mins driving to your place
Get an instant, personalised result:
- Show sellers you’re serious
- Secure viewings faster with agents
- No impact on your credit score
Your mortgage
Notes
Staying secure when looking for property
Ensure you're up to date with our latest advice on how to avoid fraud or scams when looking for property online.
Visit our security centre to find out moreDisclaimer - Property reference 34247321. The information displayed about this property comprises a property advertisement. Rightmove.co.uk makes no warranty as to the accuracy or completeness of the advertisement or any linked or associated information, and Rightmove has no control over the content. This property advertisement does not constitute property particulars. The information is provided and maintained by Kingsgate Ridge Estates, Winchester. Please contact the selling agent or developer directly to obtain any information which may be available under the terms of The Energy Performance of Buildings (Certificates and Inspections) (England and Wales) Regulations 2007 or the Home Report if in relation to a residential property in Scotland.
*This is the average speed from the provider with the fastest broadband package available at this postcode. The average speed displayed is based on the download speeds of at least 50% of customers at peak time (8pm to 10pm). Fibre/cable services at the postcode are subject to availability and may differ between properties within a postcode. Speeds can be affected by a range of technical and environmental factors. The speed at the property may be lower than that listed above. You can check the estimated speed and confirm availability to a property prior to purchasing on the broadband provider's website. Providers may increase charges. The information is provided and maintained by Decision Technologies Limited. **This is indicative only and based on a 2-person household with multiple devices and simultaneous usage. Broadband performance is affected by multiple factors including number of occupants and devices, simultaneous usage, router range etc. For more information speak to your broadband provider.
Map data ©OpenStreetMap contributors.






