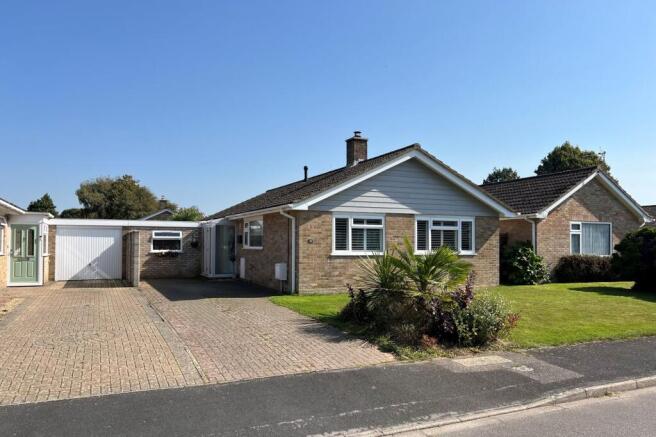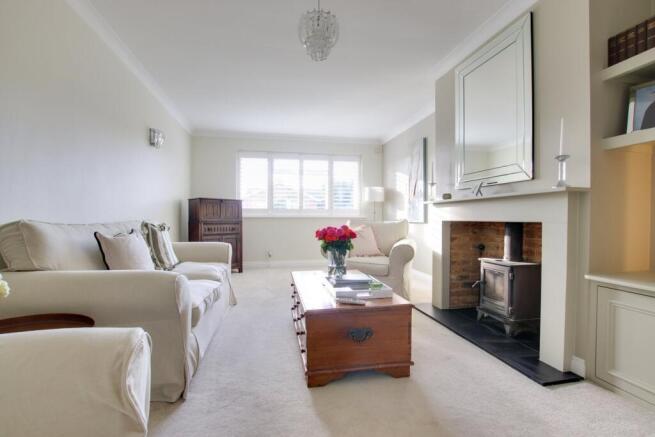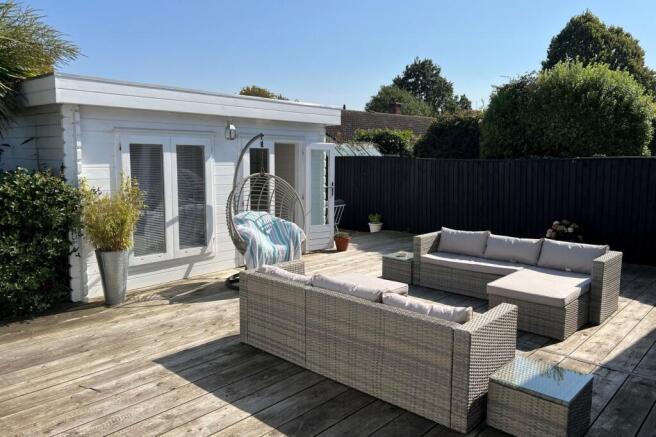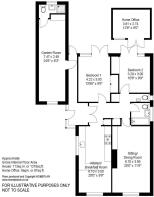
2 bedroom bungalow for sale
Golden Crescent, Everton, Lymington, SO41

- PROPERTY TYPE
Bungalow
- BEDROOMS
2
- BATHROOMS
1
- SIZE
Ask agent
- TENUREDescribes how you own a property. There are different types of tenure - freehold, leasehold, and commonhold.Read more about tenure in our glossary page.
Freehold
Key features
- Detached bungalow
- Beautifully renovated
- Detached home office
- Ample off road parking
Description
This beautifully renovated and spacious detached bungalow seamlessly blends modern living with charming character. It features two large double bedrooms, a bright kitchen/dining area, a versatile office/bar space, and a welcoming living room, all designed for comfortable family living and entertaining guests. Conveniently located just a short walk from the village centre and a short drive from Lymington and Milford On Sea.
Everton is a vibrant village with an excellent general store, The Crown public house and recreation facilities. The highly regarded primary school in Milford on Sea is within a short drive and the village centre of Milford is approximately 2 miles away, with an attractive village green surrounded by a good range of shops and restaurants and safe swimming beaches. The Georgian market town of Lymington is approximately 3 miles to the East with its river, marinas and yacht clubs. The New Forest National Park is a few miles to the North offering extensive walking and riding in picturesque scenery.
Upon entering, glazed double doors lead you into a generous reception hall, setting the tone for the light and space that continues throughout the property. From the hall, you can access the main hallway of the home, the office/bar room, and the rear garden. Interior Features: Bedrooms: Both double bedrooms are situated at the rear of the property, each providing peaceful views of the garden. The master bedroom boasts a built-in wardrobe and UPVC double doors opening directly onto the decking, perfect for morning coffee or evening relaxation. The second bedroom is equally spacious, featuring elegant wall panelling and doors that also lead out to the decking, creating a seamless connection between indoor and outdoor living. Adjacent to the kitchen, the living room is a warm and inviting space with bespoke built-in shelving and a cozy log burner, ideal for cooler evenings. Large windows with stylish shutters frame views of the front garden, allowing for an abundance of natural light. The double-aspect kitchen is a standout feature of the home, designed with functionality and style in mind. It includes a range of floor-standing cupboards, oak worktops, handcrafted wooden shelving, boutique-style ceramic tiles, and a charming Belfast sink. The dining area is positioned at the rear of the kitchen, offering a view of the front garden through windows adorned with attractive shutters. Family Bathroom: The family bathroom is conveniently located near the bedrooms and is equipped with a large walk-in shower and a sleek wall-hung sink. There is also a separate cloakroom with an additional toilet, ensuring practicality for everyday living. Office/Bar: Formerly the garage, this space has been thoughtfully converted into a multifunctional office and bar area, providing a practical workspace during the day and a relaxed entertaining area in the evenings.
The large rear garden features a spacious wooden terrace that’s perfect for outdoor dining or lounging. It leads to a detached home office and a further seating area, ideal for enjoying the outdoors. The garden is enclosed by fence boundaries for privacy, and a timber shed offers additional storage. At the front, there is ample off-road parking for multiple vehicles, along with a well-maintained lawn, creating an inviting approach to the home.
Services
Tenure: Freehold
Council Tax: D
Energy Performance Rating: D Current: 67 Potential: 84
Property Construction: Brick elevations and tile roof
Heating: Gas central heating
Utility Supplies: Mains electricity, gas, water and drainage
Broadband: Superfast broadband with speeds of up to 80mbps is available at this property
Conservation Area: No
Brochures
Brochure 1- COUNCIL TAXA payment made to your local authority in order to pay for local services like schools, libraries, and refuse collection. The amount you pay depends on the value of the property.Read more about council Tax in our glossary page.
- Band: D
- PARKINGDetails of how and where vehicles can be parked, and any associated costs.Read more about parking in our glossary page.
- Driveway
- GARDENA property has access to an outdoor space, which could be private or shared.
- Yes
- ACCESSIBILITYHow a property has been adapted to meet the needs of vulnerable or disabled individuals.Read more about accessibility in our glossary page.
- Ask agent
Golden Crescent, Everton, Lymington, SO41
Add an important place to see how long it'd take to get there from our property listings.
__mins driving to your place
Get an instant, personalised result:
- Show sellers you’re serious
- Secure viewings faster with agents
- No impact on your credit score
Your mortgage
Notes
Staying secure when looking for property
Ensure you're up to date with our latest advice on how to avoid fraud or scams when looking for property online.
Visit our security centre to find out moreDisclaimer - Property reference 29618597. The information displayed about this property comprises a property advertisement. Rightmove.co.uk makes no warranty as to the accuracy or completeness of the advertisement or any linked or associated information, and Rightmove has no control over the content. This property advertisement does not constitute property particulars. The information is provided and maintained by Spencers, Lymington. Please contact the selling agent or developer directly to obtain any information which may be available under the terms of The Energy Performance of Buildings (Certificates and Inspections) (England and Wales) Regulations 2007 or the Home Report if in relation to a residential property in Scotland.
*This is the average speed from the provider with the fastest broadband package available at this postcode. The average speed displayed is based on the download speeds of at least 50% of customers at peak time (8pm to 10pm). Fibre/cable services at the postcode are subject to availability and may differ between properties within a postcode. Speeds can be affected by a range of technical and environmental factors. The speed at the property may be lower than that listed above. You can check the estimated speed and confirm availability to a property prior to purchasing on the broadband provider's website. Providers may increase charges. The information is provided and maintained by Decision Technologies Limited. **This is indicative only and based on a 2-person household with multiple devices and simultaneous usage. Broadband performance is affected by multiple factors including number of occupants and devices, simultaneous usage, router range etc. For more information speak to your broadband provider.
Map data ©OpenStreetMap contributors.





