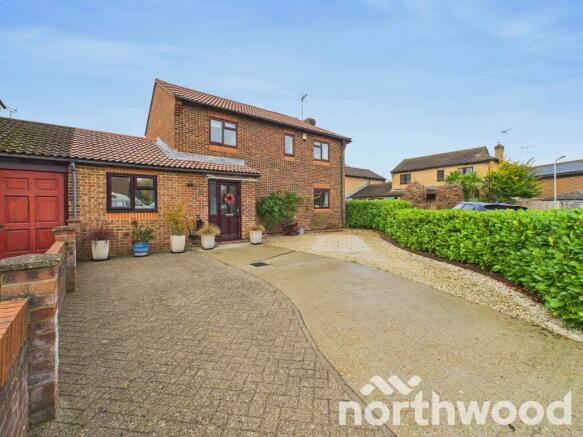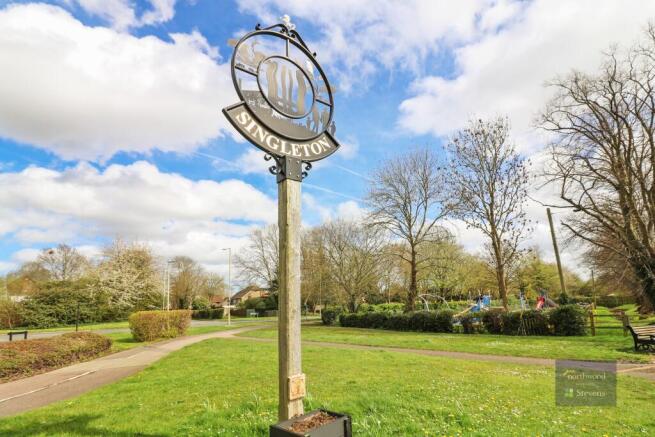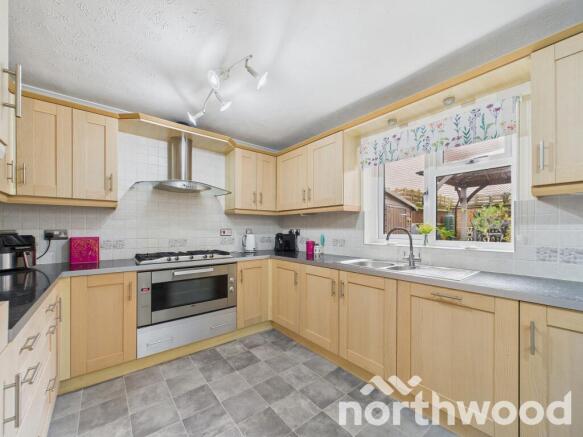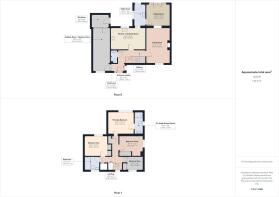
Red Tree Orchard, Singleton, Ashford, TN23

- PROPERTY TYPE
Link Detached House
- BEDROOMS
4
- BATHROOMS
2
- SIZE
Ask agent
- TENUREDescribes how you own a property. There are different types of tenure - freehold, leasehold, and commonhold.Read more about tenure in our glossary page.
Freehold
Key features
- Exceptional 4/5 Bedroom Family Home
- Landscaped Garden Retreat
- Versatile Ground Floor With Opportunity to Create Guest Suite
- Generous Driveway & Discreet Side Access
- Stylish Kitchen With Garden Views
- Sought After Singleton Location
- Elegant Living & Dining Spaces
- Highly Regarded Local Schools On Your Door Step
- Spacious Principle Bedroom Suite
- Excellent Road & Rail Connections / M20 & High Speed
Description
** Guide Price £450,000 - £475,000 **
Northwood Incorporating Stevens are delighted to present…
A truly exceptional four/five-bedroom link-detached residence, thoughtfully extended and meticulously refurbished to offer the perfect balance of space, style, and versatility. Nestled in a peaceful cul-de-sac, this impressive home enjoys a prime location within easy reach of local shops, amenities, and highly regarded schools.
Designed with modern family living in mind, the property showcases generous proportions, elegant finishes, and a beautifully landscaped garden that invites year round enjoyment ideal for entertaining, relaxing, or working from home in comfort and privacy.
Ground Floor Accommodation :
Entrance Lobby: Access to hobbies room/bedroom five and entrance hall.
Entrance Hall: Stairs to first floor, under-stairs storage, and doors to cloakroom, living room, and kitchen.
Cloakroom: 3'4 x 6'9 (1.0m x 2.1m) Low level WC, vanity unit with ceramic sink bowl and chrome mixer tap.
Kitchen: 16'4 x 9'8 (5.0m x 2.9m) Wood-effect units with dark speckled gloss worktops, matching breakfast bar, stainless steel sink, tiled splashbacks, single oven, five-ring gas hob with extractor hood, space for American fridge freezer, integrated dishwasher, stone-effect vinyl flooring, rear garden views, and door to dining room.
Utility Room: 11'5 x 5'3 (3.5m x 1.6m) Blue wood effect units, stainless steel sink, tiled splashbacks, plumbing for washing machine and tumble dryer, stone-effect vinyl flooring, glazed door to garden.
Dining Room: 11'6 x 10'8 (3.5m x 3.2m) French glazed doors to garden, wood-effect flooring, curved arch at dado level opening to living room.
Living Room: 16'2 x 11'6 (4.9m x 3.5m) Feature cast iron fireplace (Currently sealed) with decorative tiled inset, iron grate, overmantle and hearth, window to front.
Hobbies Room / Bedroom Five: 20'5'' x 8'0'' (6.24m x 2.44m) Former garage now re-imagined as a hobbies room or fifth bedroom, with workshop and separate external access ideal for creative use, possible guest accommodation, or home office. Please note the attic is boarded providing storage, will pulldown loft ladder.
Workshop : 5'8'' x 8'4'' (1.74m x 2.56m) Agents note : (Could be converted to en-suite shower room to bedroom 5)
First Floor Accommodation :
Landing: Window to front, loft access, airing cupboard, and separate store cupboard.
Master Bedroom: 12'10 x 11'8 (3.9m x 3.6m) Window to rear, door to en-suite.
En-Suite Shower Room: 11'8 x 4'2 (3.6m x 1.3m) Double shower with glazed door, fully tiled cubicle, WC, vanity unit with ceramic sink bowl, chrome mixer tap, obscure glazed window to side.
Bedroom Two: 10'10 x 9'11 (3.3m x 3.0m) Built-in double wardrobe, window to rear.
Bedroom Three: 11'7 x 9'11 (3.5m x 3.0m) Built-in wardrobe and work units with shelving, window to side.
Agents Note: Currently used as a hobbies/craft room. Built-in units to remain.
Bedroom Four: 9'6 x 6'2 (3.0m x 1.9m) Built-in wardrobe, window to front.
Family Bathroom: 7' x 6'2 (2.1m x 1.9m) White three-piece suite with bath, central mixer tap and shower attachment, WC, pedestal basin, tiled walls, wood-effect flooring, obscure glazed window to front.
Outside :
Front Driveway
A spacious and well-presented approach, part block-paved and part laid with Cotswold chippings, offering generous parking for up to four vehicles. Flanked by a mellow brick wall to one side and mature laurels to the other, the frontage balances privacy with kerb appeal. A side gate provides discreet access to bin storage and leads directly to the rear garden.
Rear Garden : Alfresco Dining at Its Finest
Step into a landscaped haven where every detail has been curated for comfort, style, and year-round enjoyment. Raised decking, softened by artificial lawn, sits beneath a timber pergola. Dwarf brick retaining walls define the space with subtle structure, while mature shrubs and vibrant planting bring colour, texture, and seasonal interest.
At the heart of the garden, the beautifully crafted timber gazebo offers a striking focal point. With its pitched roof and warm toned panelling, it’s more than a shelter it’s an invitation to linger. Whether hosting summer gatherings or enjoying a quiet morning coffee, this is outdoor living at its finest.
The garden benefits from natural sun light from dawn to dusk, creating a warm and uplifting atmosphere throughout the day. Discreet outdoor lighting enhances the space after sunset, transforming it into an enchanting retreat for evening enjoyment. A garden shed offers practical storage, while rear access leads directly into the workshop and the hobbies room ideal for creative pursuits, quiet reflection, or flexible use as a studio or home office.
This is not just a garden it’s an extension of the home, designed for lifestyle, leisure, and lasting impressions.
Location & Lifestyle :
Singleton is a well-established and popular area within the Great Chart part of Ashford, offering a superb mix of local amenities, schools, and transport links — ideal for families and commuters alike.
At the heart of the community is Singleton Shopping Centre, home to everyday essentials, takeaways, and the well-known Singleton Fish Bar. You’ll also find pizza, kebab, and Thai dining options close by, catering to a variety of tastes.
The area is served by Morrisons supermarket, along with local healthcare facilities including Singleton Pharmacy, GP services, and veterinary care at Margetts & Associates.
For relaxed dining and socialising, Singleton Barn is a much-loved family pub set in a beautifully restored old barn perfect for Sunday lunches, evening drinks, and community gatherings.
Families benefit from access to the highly regarded Great Chart Primary School, and the newly opened Chilmington Green Secondary School, which launched in September 2025 with state-of-the-art facilities and a forward-thinking curriculum.
Singleton is well connected via the A28, offering easy access to Junction 9 of the M20, Tenterden, and the scenic Weald villages, known for their countryside walks and historic charm.
Commuters enjoy direct access to Ashford International Station, with high-speed services to London St Pancras in just 38 minutes, as well as links to Ebbsfleet and Stratford International.
With its blend of character homes and modern developments, Singleton offers a welcoming community and a fantastic lifestyle in the heart of Kent.
Should you require any further or assistance please do not hesitate to contact a member of the sales team.
Services: All main services connected.
Local Authority: Ashford Borough Council
Council Tax Band: (E)
Method of Sale:
This property is freehold and is offered for sale with vacant possession upon completion.
Viewings: In the first instance please contact a member of the sales team to arrange an appointment.
MONEY LAUNDERING REGULATIONS -
Agents are required by law to conduct anti-money laundering checks on all those buying a property. We outsource the initial checks to a partner supplier HIPLA who will contact you once you have had an offer accepted on a property you wish to buy. The cost of these checks is £30.00 inclusive VAT per buyer where this is a non refundable fee. These charges cover the cost of obtaining relevant data and any manual checks and monitoring which may be required. This fee will be required to be paid by you in advance of the office issuing a memorandum of sale on the property you would like to buy.
IMPORTANT NOTICE 1. These particulars have been prepared in good faith as a general guide, they are not exhaustive and include information provided to us by other parties including the seller, not all of which will have been verified by us. 2. We have not carried out a detailed or structural survey; we have not tested any services, appliances or fittings. Measurements, floor plans, orientation and distances are given as approximate only and should not be relied on. 3. The photographs are not necessarily comprehensive or current, aspects may have changed since the photographs were taken. No assumption should be made that any contents are included in the sale. 4. We have not checked that the property has all necessary planning, building regulation approval, statutory or regulatory permissions or consents. Any reference to any alterations or use of any part of the property does not mean that necessary planning, building regulations, or other consent has been obtained. 5. Prospective purchasers should satisfy themselves by inspection, searches, enquiries, surveys, and professional advice about all relevant aspects of the property. 6. These particulars do not form part of any offer or contract and must not be relied upon as statements or representations of fact; we have no authority to make or give any representation or warranties in relation to the property. If these are required, you should include their terms in any contract between you and the seller.
EPC rating: D. Tenure: Freehold,- COUNCIL TAXA payment made to your local authority in order to pay for local services like schools, libraries, and refuse collection. The amount you pay depends on the value of the property.Read more about council Tax in our glossary page.
- Band: E
- PARKINGDetails of how and where vehicles can be parked, and any associated costs.Read more about parking in our glossary page.
- Driveway
- GARDENA property has access to an outdoor space, which could be private or shared.
- Private garden
- ACCESSIBILITYHow a property has been adapted to meet the needs of vulnerable or disabled individuals.Read more about accessibility in our glossary page.
- Ask agent
Energy performance certificate - ask agent
Red Tree Orchard, Singleton, Ashford, TN23
Add an important place to see how long it'd take to get there from our property listings.
__mins driving to your place
Get an instant, personalised result:
- Show sellers you’re serious
- Secure viewings faster with agents
- No impact on your credit score
Your mortgage
Notes
Staying secure when looking for property
Ensure you're up to date with our latest advice on how to avoid fraud or scams when looking for property online.
Visit our security centre to find out moreDisclaimer - Property reference P2529. The information displayed about this property comprises a property advertisement. Rightmove.co.uk makes no warranty as to the accuracy or completeness of the advertisement or any linked or associated information, and Rightmove has no control over the content. This property advertisement does not constitute property particulars. The information is provided and maintained by Northwood, Ashford. Please contact the selling agent or developer directly to obtain any information which may be available under the terms of The Energy Performance of Buildings (Certificates and Inspections) (England and Wales) Regulations 2007 or the Home Report if in relation to a residential property in Scotland.
*This is the average speed from the provider with the fastest broadband package available at this postcode. The average speed displayed is based on the download speeds of at least 50% of customers at peak time (8pm to 10pm). Fibre/cable services at the postcode are subject to availability and may differ between properties within a postcode. Speeds can be affected by a range of technical and environmental factors. The speed at the property may be lower than that listed above. You can check the estimated speed and confirm availability to a property prior to purchasing on the broadband provider's website. Providers may increase charges. The information is provided and maintained by Decision Technologies Limited. **This is indicative only and based on a 2-person household with multiple devices and simultaneous usage. Broadband performance is affected by multiple factors including number of occupants and devices, simultaneous usage, router range etc. For more information speak to your broadband provider.
Map data ©OpenStreetMap contributors.





