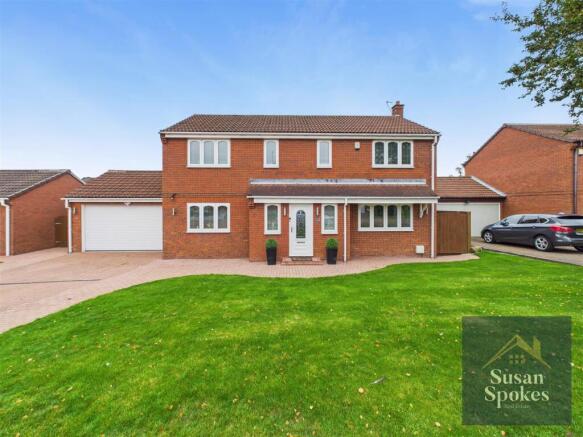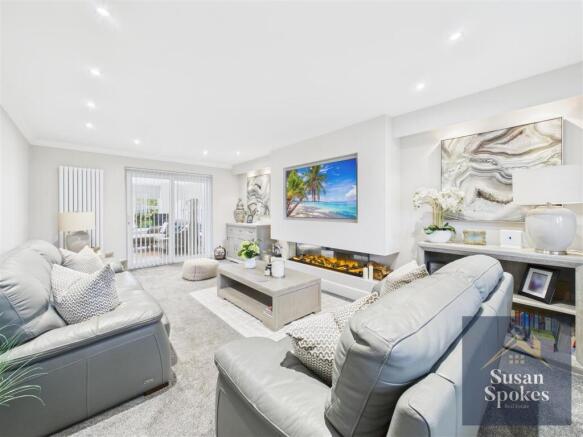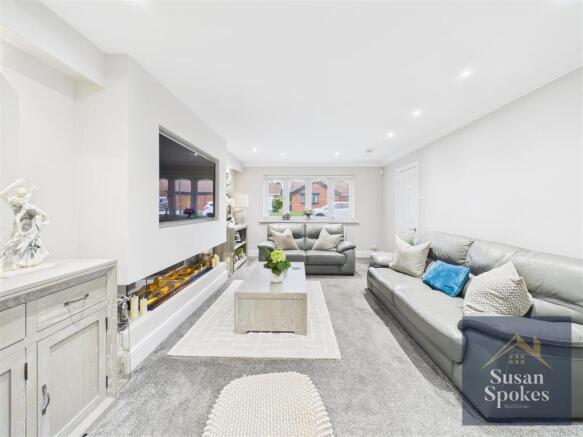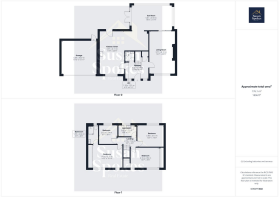4 bedroom house for sale
Cleadon Lea, Cleadon, Sunderland

- PROPERTY TYPE
House
- BEDROOMS
4
- BATHROOMS
2
- SIZE
Ask agent
- TENUREDescribes how you own a property. There are different types of tenure - freehold, leasehold, and commonhold.Read more about tenure in our glossary page.
Freehold
Key features
- STUNNING EXTENDED DETACHED FAMILY HOME IN HIGHLY SOUGHT-AFTER CLEADON VILLAGE
- OPEN PLAN KITCHEN/DINER WITH CENTRAL ISLAND AND LIGHT FILLED SUNROOM WITH LOG BURNER
- MASTER BEDROOM WITH EN-SUITE
- DOUBLE GARAGE WITH DRIVEWAY FOR UPTO SIX CARS
- SOUTH FACING REAR GARDEN
- IDEAL FOR MODERN FAMILY LIVING
- CLOSE TO LOCAL AMENITIES
Description
The ground floor also benefits from a stylish WC. Outside, there is a practical double garage with electric roller shutter door, lighting, sockets, and plumbing for a washing machine.
Upstairs, the property offers a master bedroom with ensuite, two further double bedrooms, a versatile rear-aspect room currently used as an office/dressing room, and a contemporary family bathroom. All rooms are finished in whisper grey décor with light grey flooring and feature ample storage throughout.
Externally, the property provides a block-paved driveway for up to six cars, a well-maintained front lawn, and a south-facing rear garden with a well-kept lawn, Indian sandstone pathways, a patio with stylish pergola, mature shrubs, and a fish pond with waterfall. Additional highlights include multiple outdoor sockets, a wood store, access to the front of the property from both sides, and carefully positioned lighting, creating a versatile and inviting outdoor space.
With its high-quality finishes, versatile living spaces, beautifully maintained gardens, and prime location in Cleadon, this home offers the perfect combination of style, comfort, and practicality for modern family life.
Entrance Hallway - Welcoming entrance hallway featuring a modern UPVC front door with glazed panel, complemented by light grey laminate wood-effect flooring. The space benefits from two windows providing excellent natural light, recessed spotlights to the ceiling, and a useful storage cupboard. Access is provided to the kitchen/diner, ground floor WC, and lounge.
Lounge - A spacious and beautifully presented reception room finished in a soft whisper grey décor and fitted with plush carpet flooring. A stylish media wall with integrated electric fire creates an attractive focal point, complemented by wall lights and recessed ceiling spotlights for a warm and inviting ambiance. The room enjoys excellent natural light from a large UPVC window and sliding UPVC patio doors leading to the sunroom. Heating is provided by both a wall-mounted radiator and a contemporary vertical radiator
Kitchen/Diner - An impressive open-plan kitchen and dining space seamlessly connected to the sunroom, designed with both style and functionality in mind. The high-gloss, fully fitted kitchen is finished with luxurious quartz worktops and features a range of integrated appliances, including a wine cooler, double eye-level electric ovens (one also functioning as a microwave) with a warming drawer beneath, full-size fridge and freezer, dishwasher, and double bin drawer.
A Quooker instant hot water tap, also providing filtered cold water, adds a touch of modern convenience, while the elegant mosaic-tiled splashback enhances the contemporary design. The central island provides additional storage and a breakfast bar area, topped with matching quartz and incorporating an integrated induction hob with built-in extractor fan.
Lighting is beautifully layered throughout the space, with recessed ceiling spotlights, under-unit downlights, and statement pendant lights above the island. The room continues the home’s whisper grey décor and light grey wood-effect laminate flooring, and features a UPVC door with glazed panel leading to the rear garden. Heating is provided by two radiators, ensuring year-round comfort. A handy pull-out larder completes this stylish and highly practical kitchen.
Sunroom - A spacious, light, and airy sunroom finished in whisper grey décor with light grey laminate flooring. The room features a vertical radiator and a charming log burner, complemented by recessed ceiling spotlights for a warm and inviting ambiance. Natural light floods the space through UPVC double-glazed windows, five Velux skylights, and double French doors opening onto the rear garden, creating a bright and versatile area perfect for relaxing, entertaining, or enjoying the garden views year-round.
Wc - A stylish and contemporary downstairs WC, finished with neutral wall tiles and a feature wall incorporating a full-length mirror. The space is complemented by neutral floor tiles and a wood-effect vanity unit with integrated sink and hidden-cistern toilet. A chrome towel radiator adds a sleek touch, while downlights above the mirror and recessed ceiling spotlights provide excellent illumination.
Stairs/Landing - Continuing the home’s whisper grey décor, the stairs and landing are fitted with light grey carpet flooring, creating a soft and cohesive flow throughout the property. The loft space is fully boarded and includes an electrical supply with lighting and sockets, offering excellent storage potential. The landing provides access to all bedrooms and the family bathroom, serving as a bright and functional central hub for the upper floor.
Bedroom - A spacious front-aspect double bedroom, finished in whisper grey décor with light grey carpet flooring. The room features fitted sliding-door wardrobes providing excellent storage and enjoys natural light from two UPVC double-glazed windows. A radiator ensures year-round comfort, and there is direct access to a stylish ensuite bathroom, completing this elegant and practical master suite.
En-Suite - A stylish and contemporary ensuite featuring Victorian tile-effect flooring and a walk-in shower with a mains-powered rainfall showerhead. The room is finished with a modern vanity unit and sink, a sleek hidden-cistern toilet, and a chrome towel radiator. Recessed ceiling spotlights and an LED mirror provide excellent illumination, while a shaver socket and UPVC double-glazed window add practicality and convenience.
Bedroom - A spacious front-aspect double bedroom, finished in whisper grey décor with light grey carpet flooring. The room features built-in sliding-door wardrobes, a convenient storage cupboard with lighting, and two UPVC double-glazed windows that provide ample natural light. Recessed ceiling spotlights and a radiator complete this elegant and functional bedroom
Bedroom - A generous rear-aspect double bedroom, finished in whisper grey décor with light grey carpet flooring. The room includes fitted wardrobes for practical storage, a radiator, and recessed ceiling spotlights. Natural light is provided by a UPVC double-glazed window, creating a bright and comfortable space.
Bedroom - A versatile rear-aspect room, currently used as an office or dressing room, finished in whisper grey décor with light grey carpet flooring. The space features a fitted office suite and dressing table, offering ample storage, along with a UPVC double-glazed window and a radiator. This room provides flexibility for use as a bedroom, study, or dressing area.
Bathroom - A contemporary family bathroom finished with neutral wall tiles featuring a mosaic border and contrasting dark grey floor tiles. The room includes a modern vanity unit incorporating both the sink and toilet, and a bath with a mains-powered shower over, complete with a mixer tap and hand-held shower head. A chrome towel radiator, recessed ceiling spotlights, LED mirror, and shaver socket provide both style and practicality, while a UPVC double-glazed window ensures natural light and ventilation.
Garage - A practical double garage featuring an electric roller shutter door. The space is fitted with lighting and sockets, plumbing for a washing machine, and a water supply via tap suitable for a garden hose, making it a highly versatile and functional addition to the property.
Exterior - The front garden features a block-paved driveway with space for up to six cars, a matching block-paved pathway leading to the front door, and a neatly maintained lawn. The south-facing rear garden has been thoughtfully designed and well maintained, featuring a well-kept lawn, an Indian sandstone pathway, and a patio area with a stylish pergola featuring a louvre roof that is self-draining, and drop-down front and side screens for added versatility. Mature shrubs are set within a gravelled border, and a fish pond with a waterfall adds a tranquil feature. Additional highlights include multiple outdoor sockets, a wood store, access to the front of the property from both sides, wall lights on the rear of the house, and fence-mounted lighting, creating a versatile and inviting outdoor space.
Brochures
Cleadon Lea, Cleadon, SunderlandBrochure- COUNCIL TAXA payment made to your local authority in order to pay for local services like schools, libraries, and refuse collection. The amount you pay depends on the value of the property.Read more about council Tax in our glossary page.
- Band: F
- PARKINGDetails of how and where vehicles can be parked, and any associated costs.Read more about parking in our glossary page.
- Garage,Off street
- GARDENA property has access to an outdoor space, which could be private or shared.
- Yes
- ACCESSIBILITYHow a property has been adapted to meet the needs of vulnerable or disabled individuals.Read more about accessibility in our glossary page.
- Ask agent
Cleadon Lea, Cleadon, Sunderland
Add an important place to see how long it'd take to get there from our property listings.
__mins driving to your place
Get an instant, personalised result:
- Show sellers you’re serious
- Secure viewings faster with agents
- No impact on your credit score

Your mortgage
Notes
Staying secure when looking for property
Ensure you're up to date with our latest advice on how to avoid fraud or scams when looking for property online.
Visit our security centre to find out moreDisclaimer - Property reference 34247512. The information displayed about this property comprises a property advertisement. Rightmove.co.uk makes no warranty as to the accuracy or completeness of the advertisement or any linked or associated information, and Rightmove has no control over the content. This property advertisement does not constitute property particulars. The information is provided and maintained by Susan Spokes Real Estate, South Shields. Please contact the selling agent or developer directly to obtain any information which may be available under the terms of The Energy Performance of Buildings (Certificates and Inspections) (England and Wales) Regulations 2007 or the Home Report if in relation to a residential property in Scotland.
*This is the average speed from the provider with the fastest broadband package available at this postcode. The average speed displayed is based on the download speeds of at least 50% of customers at peak time (8pm to 10pm). Fibre/cable services at the postcode are subject to availability and may differ between properties within a postcode. Speeds can be affected by a range of technical and environmental factors. The speed at the property may be lower than that listed above. You can check the estimated speed and confirm availability to a property prior to purchasing on the broadband provider's website. Providers may increase charges. The information is provided and maintained by Decision Technologies Limited. **This is indicative only and based on a 2-person household with multiple devices and simultaneous usage. Broadband performance is affected by multiple factors including number of occupants and devices, simultaneous usage, router range etc. For more information speak to your broadband provider.
Map data ©OpenStreetMap contributors.




