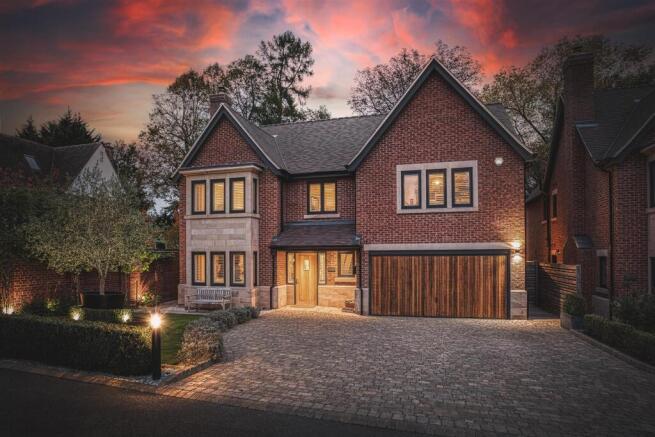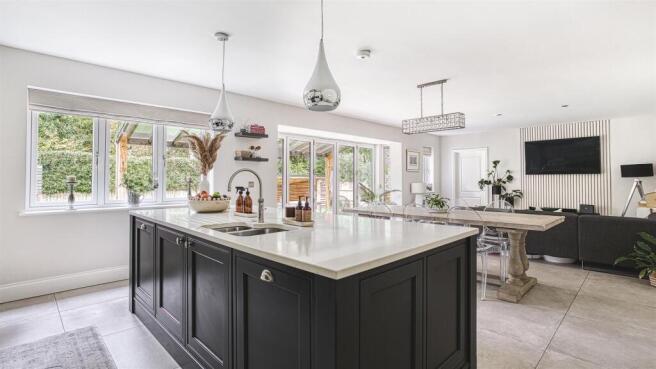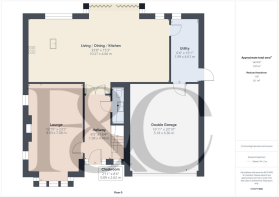
Ashover House, Duffield Road, Darley Abbey, Derby

- PROPERTY TYPE
Detached
- BEDROOMS
5
- BATHROOMS
2
- SIZE
2,877 sq ft
267 sq m
- TENUREDescribes how you own a property. There are different types of tenure - freehold, leasehold, and commonhold.Read more about tenure in our glossary page.
Freehold
Key features
- Ecclesbourne School Catchment Area
- Exclusive Development
- Superbly Appointed Throughout
- Ideal for a Large Family
- Stunning Open Plan Living Kitchen
- Five Bedrooms & Two Bathrooms
- Extensive Driveway, Garage & Private Rear Garden
- Close to a Full Range of Amenities
- Convenient for Transport Links & Local Schooling
- Viewing Highly Recommended
Description
The property is located off Duffield Road and provides very easy access into Derby city centre, with a range of amenities in close proximity. The house itself was built by highly regarded Ivy Grove Homes of Derbyshire and was completed to excellent standards throughout. The property would ideally suit a large family looking for a beautifully presented home in a sought-after residential location.
The property benefits from double glazing, gas central heating and underfloor heating with accommodation comprising spacious entrance hall, fitted guest cloakroom, lounge with log burner and open plan living kitchen with utility off. A spacious first floor landing leads to a principle bedroom with walk-in wardrobe and en-suite shower room, four further bedrooms and a principle bathroom.
The property is set back behind a well maintained fore-garden with neat privet hedging. A stylish block paved driveway provides off-road parking for multiple vehicles and access to an integral double garage. The property also benefits from a Tesla charging point to the rear of the house. There is a fabulous, private rear garden with an attractive backdrop of mature trees and neat hedging. There is an extensive terrace and patio, ideal for entertaining and dining, accessed off the living kitchen with bifold doors as well as an artificial lawn with neat privet hedging and further sunken seating area.
The Location - The property’s location just off Duffield Road offers easy access into Derby City centre and a complete range of services. More locally, there is an excellent range of amenities including Ecclesbourne School in Duffield, Walter Evans primary school and The Old Vicarage school on Church Lane in Darley Abbey. The property is also a stone's throw from a nearby nature reserve and Darley Park which offers some delightful walks along the banks of the river Derwent. Darley Abbey Mills offers a selection of facilities including a wine bar and restaurants. There is also a footpath leading to the city centre. The property is close to excellent transport links including the A38 and A52 as well as being conveniently located to major employers in the area including JCB, Toyota and Rolls Royce.
Accommodation -
Ground Floor -
Entrance Hall - 4.69 x 1.98 (15'4" x 6'5") - An attractive, oak panelled entrance door with glazed inset provides access to spacious entrance hall featuring tiled flooring with underfloor heating, feature panelled wall, staircase to first floor and double glazed windows to front elevation with bespoke shutters.
Fitted Guest Cloakroom - 2.62 x 0.89 (8'7" x 2'11") - Appointed with a low flush WC, pedestal wash handbasin with tiled surrounds and central heating radiator.
Lounge - 7.08 x 3.93 (23'2" x 12'10") - A spacious room featuring chimney breast incorporating a stone hearth and cast iron burner, central heating radiator, double glazed box bay window to front and two double glazed windows to side all with bespoke shutters.
Stunning Open Plan Living Kitchen - 10.27 x 4.66 (33'8" x 15'3") - Situated to the rear of the property with views over and access onto the private rear garden through double glazed bifold doors and two double glazed windows. The area has tiled flooring with underfloor heating.
Lounge Area - Having a feature wall ideal for a flat screen TV.
Dining Area -
Kitchen - A high specification fitted kitchen by Victoria Roberts (In-Frame kitchen) featuring quartz worktops with matching upstands and stylish mirrored splashback with a matching central island which has an inset stainless steel sink unit with mixer tap and boasting instant filtered boiling water and a waste disposal unit, stylish two tone cupboards and drawers, complementary wall mounted cupboards with down lighting, appliances including Smeg gas range cooker (available by separate negotiation) with extractor hood over, integrated dishwasher, freezer, generous fridge and wine fridge. There is also a continuation of the tiled flooring with underfloor heating.
Utility - 4.62 x 1.99 (15'1" x 6'6") - With marble effect worktop with matching upstand and mirrored splashback, stainless steel sink unit, fitted base cupboards, complementary wall mounted cupboards, appliance space suitable for washing machine and tumble dryer, tile flooring with underfloor heating, double glazed window to rear, door to side and integral door to garage.
Spacious First Floor Landing - 5.07 x 3.78 x 2.74 x 2.66 (16'7" x 12'4" x 8'11" - With feature balustrade, central heating radiator, double doors to airing cupboard and access to fully boarded loft space providing excellent storage.
Principle Bedroom - 6.39 x 4.23 (20'11" x 13'10") - Having a central heating radiator, feature wood panelled wall, double glazed window with bespoke shutters and door to walk-in wardrobe.
Walk-In Wardrobe - 2.47 x 1.74 (8'1" x 5'8") - Comprising shelving and hanging space.
Superbly Appointed En-Suite Shower Room - 2.50 x 1.76 (8'2" x 5'9") - Appointed with a low flush WC, vanity unit with wash handbasin and drawers beneath, generous walk-in shower cubicle, chrome towel radiator, shaver point and double glazed window to side.
Bedroom Two - 5.24 x 4.88 (17'2" x 16'0") - Having a central heating radiator, feature wood panelled wall, fitted wardrobes with sliding mirrored doors and double glazed window to front with bespoke shutters.
Bedroom Three - 4.33 x 3.58 (14'2" x 11'8") - With central heating radiator, fitted wardrobes and double glazed window to rear.
Bedroom Four - 4.36 x 3.92 (14'3" x 12'10") - Having a central heating radiator and double glazed window to rear.
Bedroom Five - 3.49 x 2.38 (11'5" x 7'9") - Currently used as a study with central heating radiator, feature walls and double glazed window to rear with bespoke shutters.
Superbly Appointed Bathroom - 3.31 x 2.17 (10'10" x 7'1") - Appointed with a low flush WC, vanity unit with wash handbasin and drawers beneath, stylish bath with shower attachment, generous walk-in shower cubicle, feature wood effect tile flooring, chrome towel radiator and double glazed window to side.
Outside - The property is situated in this quiet cul-de-sac off Duffield Road and is set back behind a neat, lawn fore-garden with box hedging, a block paved driveway providing off-road parking for multiple vehicles and access to an integral double garage. Access down the side of the property leads to the private rear garden offering a high degree of privacy with premium Namgrass Serenity artificial lawn with a 10 year warranty (installed in 2023). This is bounded by neat box hedging. The property also features two fabulous covered seating areas, one immediately off the living kitchen and the other in the corner of the garden which is sunken for added privacy. These spaces are ideal for entertaining friends. The garden is bounded by a combination of brick walling, timber fledging, neat hedging and has a pleasant backdrop of mature trees.
Garage - 6.36 x 5.18 (20'10" x 16'11") - With power, lighting, electric door and Tesla charging point.
Council Tax Band G -
Tenure - Please note, we have been informed by the vendor that there is an annual estate service charge of £620. Should you proceed with the purchase of this property this must be verified by your solicitor.
Brochures
Ashover House, Duffield Road, Darley Abbey, DerbyBrochure- COUNCIL TAXA payment made to your local authority in order to pay for local services like schools, libraries, and refuse collection. The amount you pay depends on the value of the property.Read more about council Tax in our glossary page.
- Band: G
- PARKINGDetails of how and where vehicles can be parked, and any associated costs.Read more about parking in our glossary page.
- Yes
- GARDENA property has access to an outdoor space, which could be private or shared.
- Yes
- ACCESSIBILITYHow a property has been adapted to meet the needs of vulnerable or disabled individuals.Read more about accessibility in our glossary page.
- Ask agent
Ashover House, Duffield Road, Darley Abbey, Derby
Add an important place to see how long it'd take to get there from our property listings.
__mins driving to your place
Get an instant, personalised result:
- Show sellers you’re serious
- Secure viewings faster with agents
- No impact on your credit score



Your mortgage
Notes
Staying secure when looking for property
Ensure you're up to date with our latest advice on how to avoid fraud or scams when looking for property online.
Visit our security centre to find out moreDisclaimer - Property reference 34247555. The information displayed about this property comprises a property advertisement. Rightmove.co.uk makes no warranty as to the accuracy or completeness of the advertisement or any linked or associated information, and Rightmove has no control over the content. This property advertisement does not constitute property particulars. The information is provided and maintained by Fletcher & Company, Duffield. Please contact the selling agent or developer directly to obtain any information which may be available under the terms of The Energy Performance of Buildings (Certificates and Inspections) (England and Wales) Regulations 2007 or the Home Report if in relation to a residential property in Scotland.
*This is the average speed from the provider with the fastest broadband package available at this postcode. The average speed displayed is based on the download speeds of at least 50% of customers at peak time (8pm to 10pm). Fibre/cable services at the postcode are subject to availability and may differ between properties within a postcode. Speeds can be affected by a range of technical and environmental factors. The speed at the property may be lower than that listed above. You can check the estimated speed and confirm availability to a property prior to purchasing on the broadband provider's website. Providers may increase charges. The information is provided and maintained by Decision Technologies Limited. **This is indicative only and based on a 2-person household with multiple devices and simultaneous usage. Broadband performance is affected by multiple factors including number of occupants and devices, simultaneous usage, router range etc. For more information speak to your broadband provider.
Map data ©OpenStreetMap contributors.






