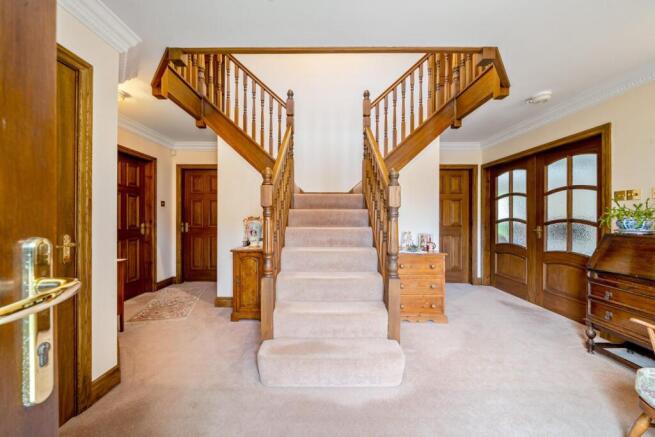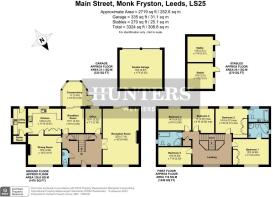5 bedroom detached house for sale
Main Street, Monk Fryston, Leeds

- PROPERTY TYPE
Detached
- BEDROOMS
5
- BATHROOMS
3
- SIZE
Ask agent
- TENUREDescribes how you own a property. There are different types of tenure - freehold, leasehold, and commonhold.Read more about tenure in our glossary page.
Freehold
Key features
- FIVE BEDROOM FAMILY HOME
- SOUGHT AFTER VILLAGE LOCATION
- SUBSTANTIAL PADDOCK
- PICTURESQUE VIEWS
- FIRST TIME TO MARKET
- EPC RATING - C / COUNCIL TAX - G
Description
Hunters Wetherby are very proud to present to the market this exceptional five-bedroom detached family home, nestled in the picturesque village of Monk Fryston. Boasting a substantial paddock with stables directly to the rear, this property offers a blend of rural charm and luxury.
Occupied for 25 years from new by the current owners, it is a much loved well kept, immaculately presented family home. providing the perfect canvas for the next family to start their new chapter creating more treasured memories for the future.
As you enter through the property, you're welcomed by the grand reception hall featuring a stunning bifurcated staircase, immediately setting the tone for the property. Two under stairs cupboards allow for ample storage for everyday household items.
Passing through beautiful wood double doors with frosted glass inserts, you enter into the lounge featuring an eye catching Inglenook style gas living flame fire with stone hearth set within exposed brick with a timber beam mantle, which brings character and warmth to the space. One can imagine lighting a fire on these chilly, autumnal evenings getting cosy on the sofa with a hot chocolate in hand. A window looks out to the front exterior, and patio doors lead out onto the rear patio allowing for views over the garden and paddock beyond. The features of the room work together to create a grand yet cosy atmosphere, perfect for evenings with the family and hosting.
To the rear of the property, the kitchen features a range of hand painted wall and base units providing ample storage space with sleek Quartz worktops, and also benefits from an integral fridge/freezer and dishwasher, with space for a range cooker. This space is perfectly designed for both everyday living and entertaining.
Adjacent to the kitchen, is the thoughtfully designed utility room which provides ample surface space and plumbing for a washing machine and dryer. A cupboard also provides extra storage and houses the boiler.
Stepping through the archway from the kitchen, the breakfast room is ample in size with plenty of space for a table and also benefits from sliding doors through to the conservatory. This area is the perfect addition from the kitchen allowing for easy day time, casual living.
The conservatory is flooded with light, and is a tranquil space overlooking the rear grounds and opening out onto the patio - ideal for morning coffee or evening relaxation.
Flowing nicely from the kitchen is the well sized dining room, ideally located for hosting dinner parties or family gatherings. The gas fire place with wooden surround is a charming focal point to the room.
Completing the ground floor is an office which is a private and peaceful workspace, and a W/C that features a low level W/C and wash hand basin.
The first floor continues the theme of space and sophistication with a generous gallery landing giving access to the accommodation.
The principle bedroom is generously sized, flooded with natural light and not only does it feature fitted wardrobes and built in bedside cabinets for ample storage space, but also features a charming en-suite comprising a corner bath, walk in shower cubicle, low level W/C and wash hand basin.
The second bedroom is filled with natural light and benefits from built in wardrobes, bedside cabinets and dressing table. The well proportioned room also features an en-suite, which comprises a panelled bath with shower attachment over, low level W/C and wash hand basin set within a vanity unit. The added benefit to this bedroom is the stunning views and morning sunshine.
The remaining three bedrooms are all well proportioned and filled with light. These rooms can be easily adapted to suit a play room or gym space.
The fully tiled house bathroom is fitted with a four piece white suite comprising a large bath tub, walk in shower cubicle, low level W/C and wash hand basin - everything you need for day-to-day family life.
Externally, the rear garden is mainly laid to lawn with a patio and is boarded by mature hedges and shrubs. The garden also features a cold water supply, a fish pond and two gates which lead out onto the paddock.
The first paddock boasts well-maintained stables and 'mini-paddock' within, perfect for those currently in, or wishing to enter the equestrian lifestyle, or seeking ample outdoor storage. Four apple trees are the perfect addition for making pies or crumbles, and a cherry blossom tree that flowers beautifully in Spring complete the picturesque first paddock. A further gate leads to the second paddock, currently providing a sanctuary for wildlife, boasts mature trees and bushes with a 'secret garden' to the rear, a perfect setting for families to play in a secure environment.
Monk Fryston is a historic North Yorkshire conservation village with a charming rural character. It surrounds a well-preserved early origin Saxon church and is known for its close-knit community. With the neighbouring villages of South Milford and Sherburn-in-Elmet benefitting from access to mainline train stations, and being in close proximity to the A1(M) and M62, Monk Fryston is an ideal location for commuters looking to settle with access to all major cities, including York, Leeds, Manchester, and London. The village offers local amenities such as a very well known and highly regarded primary school, village shop and a community centre, while providing convenient access to larger facilities in nearby Sherburn in Elmet and Selby.
Brochures
Main Street, Monk Fryston, Leeds- COUNCIL TAXA payment made to your local authority in order to pay for local services like schools, libraries, and refuse collection. The amount you pay depends on the value of the property.Read more about council Tax in our glossary page.
- Band: G
- PARKINGDetails of how and where vehicles can be parked, and any associated costs.Read more about parking in our glossary page.
- Ask agent
- GARDENA property has access to an outdoor space, which could be private or shared.
- Yes
- ACCESSIBILITYHow a property has been adapted to meet the needs of vulnerable or disabled individuals.Read more about accessibility in our glossary page.
- Ask agent
Main Street, Monk Fryston, Leeds
Add an important place to see how long it'd take to get there from our property listings.
__mins driving to your place
Get an instant, personalised result:
- Show sellers you’re serious
- Secure viewings faster with agents
- No impact on your credit score
Your mortgage
Notes
Staying secure when looking for property
Ensure you're up to date with our latest advice on how to avoid fraud or scams when looking for property online.
Visit our security centre to find out moreDisclaimer - Property reference 34247556. The information displayed about this property comprises a property advertisement. Rightmove.co.uk makes no warranty as to the accuracy or completeness of the advertisement or any linked or associated information, and Rightmove has no control over the content. This property advertisement does not constitute property particulars. The information is provided and maintained by Hunters, Wetherby. Please contact the selling agent or developer directly to obtain any information which may be available under the terms of The Energy Performance of Buildings (Certificates and Inspections) (England and Wales) Regulations 2007 or the Home Report if in relation to a residential property in Scotland.
*This is the average speed from the provider with the fastest broadband package available at this postcode. The average speed displayed is based on the download speeds of at least 50% of customers at peak time (8pm to 10pm). Fibre/cable services at the postcode are subject to availability and may differ between properties within a postcode. Speeds can be affected by a range of technical and environmental factors. The speed at the property may be lower than that listed above. You can check the estimated speed and confirm availability to a property prior to purchasing on the broadband provider's website. Providers may increase charges. The information is provided and maintained by Decision Technologies Limited. **This is indicative only and based on a 2-person household with multiple devices and simultaneous usage. Broadband performance is affected by multiple factors including number of occupants and devices, simultaneous usage, router range etc. For more information speak to your broadband provider.
Map data ©OpenStreetMap contributors.







