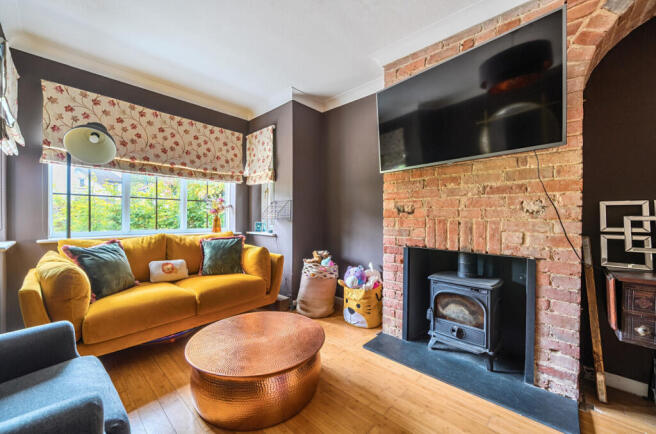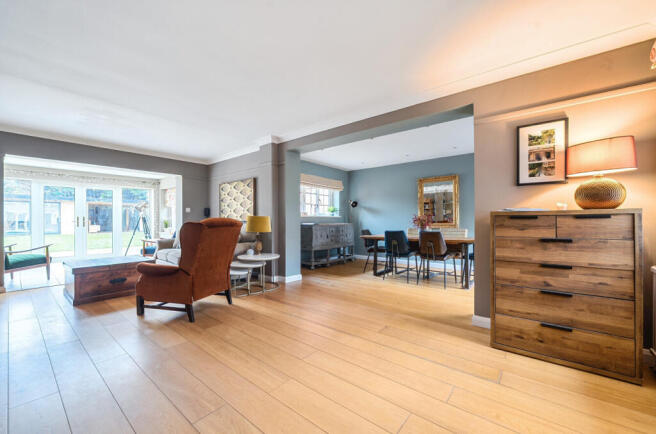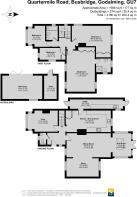
4 bedroom detached house for sale
Quartermile Road, Busbridge, Godalming, Surrey, GU7

- PROPERTY TYPE
Detached
- BEDROOMS
4
- BATHROOMS
2
- SIZE
2,180 sq ft
203 sq m
- TENUREDescribes how you own a property. There are different types of tenure - freehold, leasehold, and commonhold.Read more about tenure in our glossary page.
Freehold
Key features
- Impeccably renovated detached period home in a prized Quartermile Road location
- Immaculately designed and styled throughout
- Beautifully landscaped large rear garden with superb fully powered garden room, workshop and covered hot tub / seating area
- Gated brick paved driveway with local Bargate stone front wall
- Spacious sitting room with double door wood burner, adjoining sunroom and double aspect dining room
- Additional snug with leaded bay windows, additional wood burner and exposed brick chimney breast
- Magnificent principal bedroom suite en-suite and spacious second double bedroom
- Excellent Shaker-style kitchen/dining room with matching utility room
- Solid oak floors, roof lantern and considered use of colour and light
- Conveniently located for highly rated schools, including Ofsted Outstanding Busbridge Infant School, within easy reach of Godalming high street shops, and the mainline station
Description
With the warming tones of a solid oak floor running underfoot, the ground floor unfolds onto a beautifully considered trio of interconnecting spaces that evoke an enviable sense of style and space. Colour drenched picture rails encompass an impressive sitting room where a wood burner nestles within the fireplace giving a homely glow to the social hub of the house. Brilliantly broad, a wide archway allows garden vistas to be carried through, extending the space into the restful feel of a sunroom. Beneath a roof lantern, it adds a heavenly spot to take a break, start the day with a morning coffee or curl up with a book or podcast. French doors open to make it effortlessly easy for life to filter out onto the landscaped patio, while the sitting room extends to the side into a double aspect study currently used as a formal dining area that’s perfect for entertaining.
Across the hallway, an additional snug matches the accomplished aesthetic of the renovation generating plenty of options to be tailored to suit your own lifestyle needs. Leaded bay windows add a picture-perfect quality and together with the rich grey palette a wood burner lends a wonderful cosiness within the exposed brick chimney breast that arches over an adjacent alcove. Sympathetic to the original charm of the property, an enviably large kitchen/dining room is fully fitted with Shaker-style cabinetry topped with solid wood. Proffering an abundance of storage and work space, the thoughtful arrangement accommodates space for a freestanding dishwasher and fridge freezer as well as the quintessential design of a British Racing Green range cooker sitting sleekly within the original chimney breast. The more than generous proportions easily accommodate a dedicated dining or breakfast table and flow into a superbly sized utility room. It’s there that Shaker-style cabinetry and countertops match those of the kitchen giving a further demonstration of the attention to detail that features throughout. Caffeine lovers will appreciate the chance to a have a coffee station and whilst a perfectly placed skylight enhances the stream of sunlight, a duo of demi-glazed doors supplies handy access to both gardens. A stylish cloakroom is on hand for guests.
With a wealth of natural light tumbling down from above, the timber tones of a solid oak turning staircase entice you up to the first floor where the exemplary presentation echoes through a succession of four immaculate bedrooms.
Giving you room to breathe a magnificent principal bedroom with en-suite instantly lets your shoulders relax while you escape from the hubbub of a busy day. Sunlight across cool white walls that engender a wonderfully calming and restful air, and the solid oak flooring lends a warming balance. Fitted wardrobes blend seamlessly in and a en suite shower room provides the perfect finishing touch.
Young adults will undoubtedly be drawn to a prodigious second double bedroom with its double aspect garden views and space for a desk/study area. A beautiful third bedroom has the charm of leaded bay windows and the delicate bird and branch patterns of a feature wall, while a large single bedroom could easily become a play/games room if preferred. Together these accomplished rooms share a stylish family bathroom. Arranged in a crisp white metro tiled setting, its deluxe suite includes an inset bathtub with an overhead waterfall shower.
Outside
Capacious and landscaped, the exceptional rear garden enhances the lifestyle on offer further still. The French doors of the sunroom open to allow an expansive paved patio to play an integral part of daily life, conjuring a sublime place for everything from lazy weekend brunches to al fresco dining with friends. Stretching across the full width of the house, it extends down beneath the geometry and texture of timber arches, enticing you to a magnificent garden room. There is also a covered hot tub/seating area providing a wonderfully private spot to relax and unwind throughout the year. Seriously stylish and spacious, this fully powered addition is a heavenly added bonus for anyone working from home, longing for a dedicated gym, or simply seeking the guilty pleasure of a peaceful hideaway.
Black framed anthracite bi-fold doors and a timber facade give a sleek and contemporary appeal, and to the side the refined landscaped paving continues in an open and covered seating area that produces even more excuse to sit back and admire your surroundings. High slatted fencing and timber framed beds continue the cohesive detailing and a central lawn gives a pop of colour and space for children to play.
At the front of the property a wonderful selection of mature shrubs border a considerable private gated driveway with brick paving and traditional Bargate stone wall. Their colours and foliage combine with the vines that clamber across the handsome facade of the house to give a truly enchanting introduction.
Brochures
Particulars- COUNCIL TAXA payment made to your local authority in order to pay for local services like schools, libraries, and refuse collection. The amount you pay depends on the value of the property.Read more about council Tax in our glossary page.
- Band: G
- PARKINGDetails of how and where vehicles can be parked, and any associated costs.Read more about parking in our glossary page.
- Driveway,Off street,Gated,Private
- GARDENA property has access to an outdoor space, which could be private or shared.
- Yes
- ACCESSIBILITYHow a property has been adapted to meet the needs of vulnerable or disabled individuals.Read more about accessibility in our glossary page.
- Ask agent
Quartermile Road, Busbridge, Godalming, Surrey, GU7
Add an important place to see how long it'd take to get there from our property listings.
__mins driving to your place
Get an instant, personalised result:
- Show sellers you’re serious
- Secure viewings faster with agents
- No impact on your credit score
Your mortgage
Notes
Staying secure when looking for property
Ensure you're up to date with our latest advice on how to avoid fraud or scams when looking for property online.
Visit our security centre to find out moreDisclaimer - Property reference GOD250490. The information displayed about this property comprises a property advertisement. Rightmove.co.uk makes no warranty as to the accuracy or completeness of the advertisement or any linked or associated information, and Rightmove has no control over the content. This property advertisement does not constitute property particulars. The information is provided and maintained by Seymours Estate Agents, Godalming. Please contact the selling agent or developer directly to obtain any information which may be available under the terms of The Energy Performance of Buildings (Certificates and Inspections) (England and Wales) Regulations 2007 or the Home Report if in relation to a residential property in Scotland.
*This is the average speed from the provider with the fastest broadband package available at this postcode. The average speed displayed is based on the download speeds of at least 50% of customers at peak time (8pm to 10pm). Fibre/cable services at the postcode are subject to availability and may differ between properties within a postcode. Speeds can be affected by a range of technical and environmental factors. The speed at the property may be lower than that listed above. You can check the estimated speed and confirm availability to a property prior to purchasing on the broadband provider's website. Providers may increase charges. The information is provided and maintained by Decision Technologies Limited. **This is indicative only and based on a 2-person household with multiple devices and simultaneous usage. Broadband performance is affected by multiple factors including number of occupants and devices, simultaneous usage, router range etc. For more information speak to your broadband provider.
Map data ©OpenStreetMap contributors.








