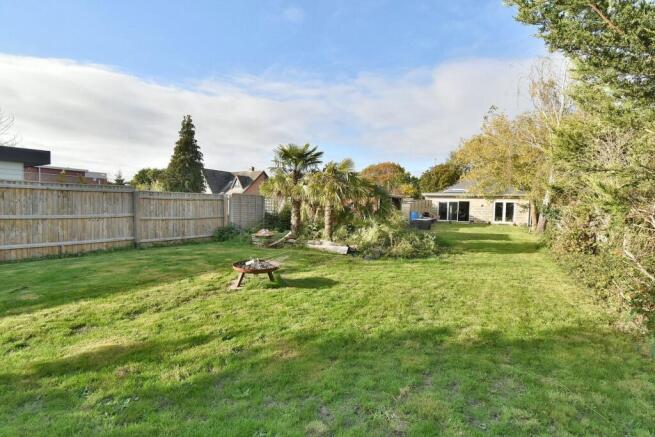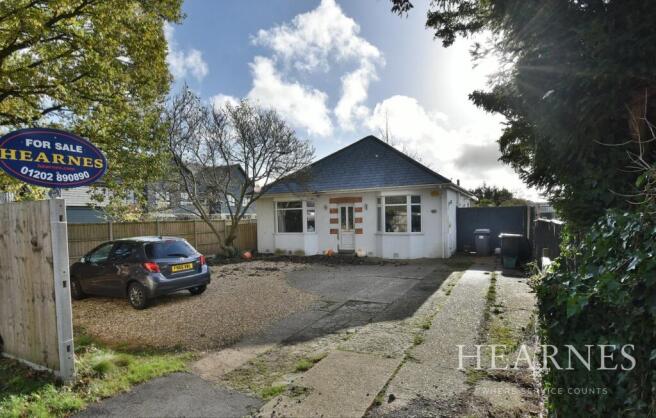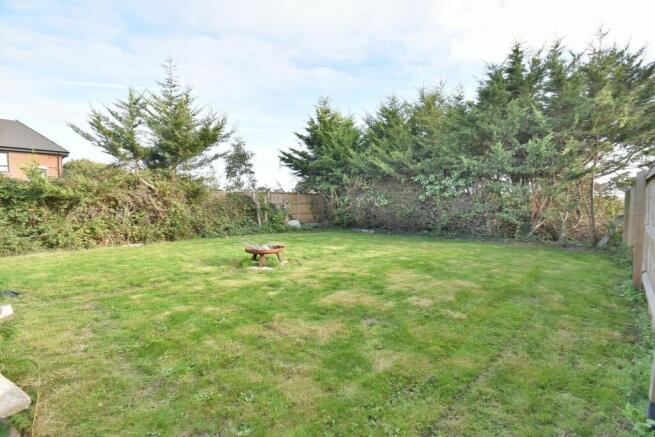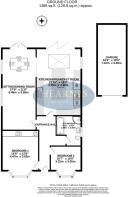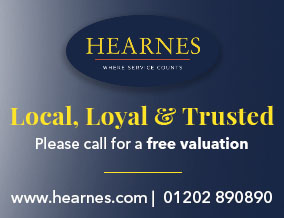
Christchurch Road, West Parley, Ferndown, BH22

- PROPERTY TYPE
Detached Bungalow
- BEDROOMS
2
- BATHROOMS
1
- SIZE
Ask agent
- TENUREDescribes how you own a property. There are different types of tenure - freehold, leasehold, and commonhold.Read more about tenure in our glossary page.
Freehold
Key features
- Two bedroom detached extended bungalow
- Sitting/dining room
- Stunning open plan kitchen/breakfast room
- Family bathroom/shower room
- Southerly aspect rear garden measuring 120' x 40'
- Driveway providing off road parking
- Planning granted to extend into the roof
- Detached tandem garage
Description
A superb opportunity to acquire this charming traditional detached bungalow occupying a secluded semi rural position within 1/5th of an acre plot.
The accommodation comprises two original double bedrooms served by a spacious family bathroom with jacuzzi bath and separate shower cubicle, a very well proportioned sitting/dining room with patio doors and an exceptional bespoke ‘Wren’ kitchen in a stylish pencil grey complimented by a vast island unit, bi-fold doors and a lantern style roof light. Other benefits include newly installed gas combination boiler with partial radiators, underfloor heating, reception hallway, double glazing, driveway parking for several vehicles with gated access to further secure parking and a detached tandem garage set within the impressive southerly aspect rear garden measuring 120’ in length.
The current owners have obtained planning permission with plans drawn up for a further two bedrooms and two en suites on the first floor.
• Partially covered entrance with a double glazed door to the entrance hall, Stratex flooring continuing through to the kitchen and extended reception room
• Sitting/dining room with double glazed French doors giving access to and overlooking the rear garden, open access through to the kitchen/breakfast room
• Stunning open plan kitchen/breakfast room has recently been re-fitted by ‘Wren’ with comprehensive range of base and wall mounted units with soft close drawers and brass piping, central island unit with inset induction hob, extractor fan and vast range of cupboards below, integrated and raised double ovens and space for an American style fridge freezer, worktop with space and plumbing below for washing machine and drier, single drainer sink unit with chrome mixer tap and bespoke splashback, integrated and concealed dishwasher, underfloor heating throughout, impressive lantern style roof light providing excellent light and feeling of space, ample room for dining table and chairs , bi-fold doors giving access to the rear garden, double glazed window to the side aspect
• Bedroom one has a double glazed window to the front aspect, Stratex flooring
• Bedroom two has a double glazed window to the front aspect
• Family bathroom/shower room fitted in a stylish modern suite to incorporate a jacuzzi spa bath with mixer taps and shower hose, separate corner shower cubicle with chrome raindrop shower head and separate shower attachment, wash hand basin with vanity storage below, WC, tiled walls and flooring, double glazed window to the side aspect
Outside
• The secluded rear garden is a superb feature of the property, measures 120’ x 40’ and faces a southerly aspect. The garden is laid mainly to lawn and bordered with recently fitted timber fencing and mature shrubs
• The property is accessed via timber gates to the driveway which provides parking for several vehicles and gated access to secure storage of a motorhome etc
• Tandem garage measuring 24’ x 10’
The property is conveniently situated only 500 yards from West Parley shopping parade, Post Office, Tesco Express and Lidl together with access to Hurn Airport, a local SANG ideal for dog walkers and access to Parley Common adjacent to Ferndown golf course.
COUNCIL TAX BAND: D EPC RATING: E
AGENTS NOTES: The heating system, mains and appliances have not been tested by Hearnes Estate Agents. Any areas, measurements or distances are approximate. The text, photographs and plans are for guidance only and are not necessarily comprehensive. Whilst reasonable endeavours have been made to ensure that the information in our sales particulars are as accurate as possible, this information has been provided for us by the seller and is not guaranteed. Any intending buyer should not rely on the information we have supplied and should satisfy themselves by inspection, searches, enquiries and survey as to the correctness of each statement before making a financial or legal commitment. We have not checked the legal documentation to verify the legal status, including the leased term and ground rent and escalation of ground rent of the property (where applicable). A buyer must not rely upon the information provided until it has been verified by their own solicitors.
Brochures
Brochure 1- COUNCIL TAXA payment made to your local authority in order to pay for local services like schools, libraries, and refuse collection. The amount you pay depends on the value of the property.Read more about council Tax in our glossary page.
- Band: D
- PARKINGDetails of how and where vehicles can be parked, and any associated costs.Read more about parking in our glossary page.
- Yes
- GARDENA property has access to an outdoor space, which could be private or shared.
- Yes
- ACCESSIBILITYHow a property has been adapted to meet the needs of vulnerable or disabled individuals.Read more about accessibility in our glossary page.
- Ask agent
Christchurch Road, West Parley, Ferndown, BH22
Add an important place to see how long it'd take to get there from our property listings.
__mins driving to your place
Get an instant, personalised result:
- Show sellers you’re serious
- Secure viewings faster with agents
- No impact on your credit score
Your mortgage
Notes
Staying secure when looking for property
Ensure you're up to date with our latest advice on how to avoid fraud or scams when looking for property online.
Visit our security centre to find out moreDisclaimer - Property reference 29563184. The information displayed about this property comprises a property advertisement. Rightmove.co.uk makes no warranty as to the accuracy or completeness of the advertisement or any linked or associated information, and Rightmove has no control over the content. This property advertisement does not constitute property particulars. The information is provided and maintained by Hearnes Estate Agents, Ferndown. Please contact the selling agent or developer directly to obtain any information which may be available under the terms of The Energy Performance of Buildings (Certificates and Inspections) (England and Wales) Regulations 2007 or the Home Report if in relation to a residential property in Scotland.
*This is the average speed from the provider with the fastest broadband package available at this postcode. The average speed displayed is based on the download speeds of at least 50% of customers at peak time (8pm to 10pm). Fibre/cable services at the postcode are subject to availability and may differ between properties within a postcode. Speeds can be affected by a range of technical and environmental factors. The speed at the property may be lower than that listed above. You can check the estimated speed and confirm availability to a property prior to purchasing on the broadband provider's website. Providers may increase charges. The information is provided and maintained by Decision Technologies Limited. **This is indicative only and based on a 2-person household with multiple devices and simultaneous usage. Broadband performance is affected by multiple factors including number of occupants and devices, simultaneous usage, router range etc. For more information speak to your broadband provider.
Map data ©OpenStreetMap contributors.
