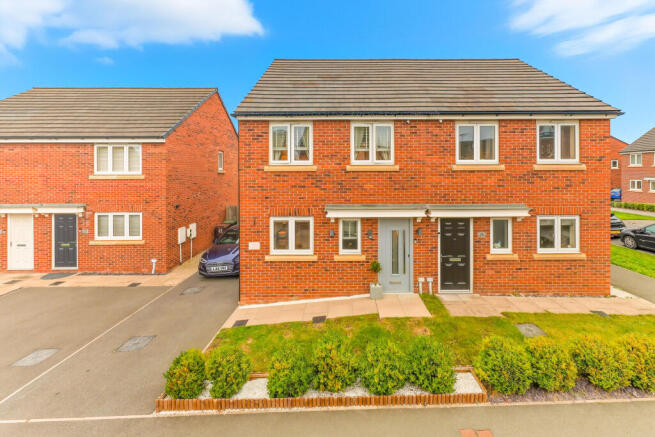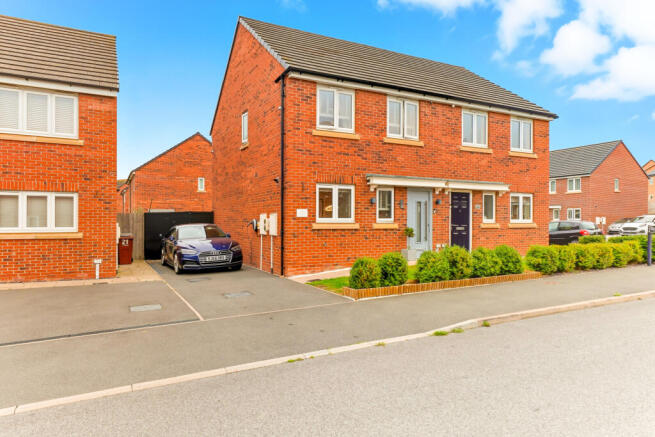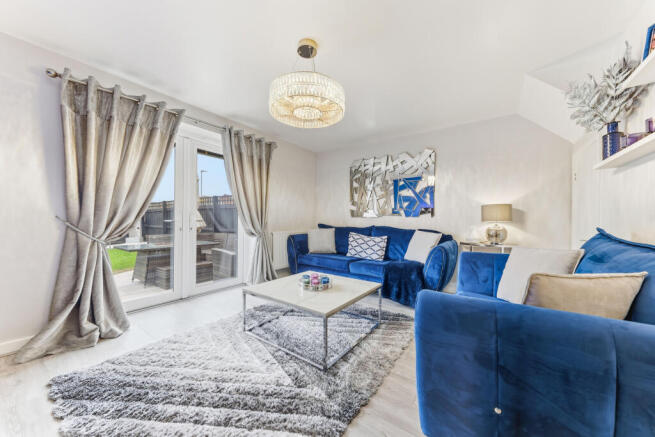
Haydock Drive, Castleford, West Yorkshire

- PROPERTY TYPE
Semi-Detached
- BEDROOMS
3
- BATHROOMS
1
- SIZE
Ask agent
- TENUREDescribes how you own a property. There are different types of tenure - freehold, leasehold, and commonhold.Read more about tenure in our glossary page.
Freehold
Key features
- Modern interior
- Stylish rear garden
- Three bedrooms
- Off street parking
- Electric Pod charger
- Popular location
Description
LOCATION
Haydock Drive enjoys a peaceful yet convenient position on a modern, popular residential development in Castleford, offering a great balance between quiet surroundings and easy access to daily amenities. Just a few minutes’ drive from the town centre, you’ll find supermarkets, cafés, and popular restaurants, along with the Xscape and Junction 32 retail park providing a wide choice of shopping, leisure and entertainment options. For those commuting, Castleford train station and the M62 are both within easy reach, making travel to Leeds, Wakefield and surrounding areas quick and straightforward. The neighbourhood is well-kept and friendly, with nearby green spaces for walking or running after work, making it a great setting for young professionals and couples looking for convenience without the noise of city living.
EXTERIOR
Front
A low-maintenance front garden with paving leading up to a brand-new front door, giving the home a great first impression. There is off-street parking for two vehicles and a Pod Point electric car charger installed to the side of the house.
Rear
The home benefits from a large rear garden, part laid to patio and currently arranged with a seating and dining area for up to six people, fitted with a gas fire. A stone pathway leads across the lawn to a raised platform at the back, which features a barbecue area surrounded by plants. The garden is finished with a stone perimeter and built-in lighting, creating a beautiful atmosphere for relaxing or hosting in the evening.
INTERIOR - Ground floor
Entrance Hall
A brand new composite front door. There is room for a sideboard, with the stairs directly ahead and a downstairs WC.
W/C
A compact wash basin with a central heated radiator and an extractor fan with an isolation switch.
Kitchen/diner
The kitchen features modern appliances and décor, including a built-in fridge freezer, dishwasher, oven and four gas hobs with an extractor fan above. There are plenty of cupboards and drawers for storage, along with a standard basin and draining board.
The dining area forms part of the kitchen and can comfortably accommodate a table and chairs for up to six people. A pendant light hangs above the table, and the space is fitted with a central heated radiator.
Living Room
Bright and spacious with a modern feel, featuring hard flooring throughout and French doors leading out to the rear garden. The space can comfortably accommodate two three-seater sofas, a coffee table, large TV stand and additional furniture.
Main Bedroom
A spacious bedroom with ample room for a large double bed, bedside tables and additional furniture. The room benefits from a built-in wardrobe with sliding doors, as well as a generous storage cupboard. There are plenty of electrical outlets throughout.
Bedroom Two
Could easily accommodate a double bed, bedside tables and additional furniture, fitted with central heated radiator and plenty of electrical outlets.
Bedroom Three/ Office
A versatile room which offers space for a bed or can be used as a home office. The room is fitted with a radiator and plenty of electrical outlets.
Disclaimer
Every attempt has been made to ensure accuracy, however these property particulars are approximate and for illustrative purposes only. They have been prepared in good faith and they are not intended to constitute part of an offer of contract. We have not carried out a structural survey and the services, appliances and specific fittings have not been tested. All photographs, measurements, floor plans and distances referred to are given as a guide only and should not be relied upon for the purchase of any fixture or fittings. Lease details, service charges and ground rent (where applicable) are given as a guide only and should be checked prior to agreeing a sale. Where a property has a loft conversion and we have not been able to identify that building regulations were signed off, the room will be identified as a 'loft room' rather than a bedroom. AI Generated furnishings may have been applied to some images on some listing where the property is vacant and is for illustrative purposes only.
- COUNCIL TAXA payment made to your local authority in order to pay for local services like schools, libraries, and refuse collection. The amount you pay depends on the value of the property.Read more about council Tax in our glossary page.
- Ask agent
- PARKINGDetails of how and where vehicles can be parked, and any associated costs.Read more about parking in our glossary page.
- Driveway,Off street,EV charging
- GARDENA property has access to an outdoor space, which could be private or shared.
- Front garden,Patio,Back garden
- ACCESSIBILITYHow a property has been adapted to meet the needs of vulnerable or disabled individuals.Read more about accessibility in our glossary page.
- No wheelchair access
Haydock Drive, Castleford, West Yorkshire
Add an important place to see how long it'd take to get there from our property listings.
__mins driving to your place
Get an instant, personalised result:
- Show sellers you’re serious
- Secure viewings faster with agents
- No impact on your credit score
Your mortgage
Notes
Staying secure when looking for property
Ensure you're up to date with our latest advice on how to avoid fraud or scams when looking for property online.
Visit our security centre to find out moreDisclaimer - Property reference VBL-38223965. The information displayed about this property comprises a property advertisement. Rightmove.co.uk makes no warranty as to the accuracy or completeness of the advertisement or any linked or associated information, and Rightmove has no control over the content. This property advertisement does not constitute property particulars. The information is provided and maintained by Rosedale & Jones, Covering West Yorkshire. Please contact the selling agent or developer directly to obtain any information which may be available under the terms of The Energy Performance of Buildings (Certificates and Inspections) (England and Wales) Regulations 2007 or the Home Report if in relation to a residential property in Scotland.
*This is the average speed from the provider with the fastest broadband package available at this postcode. The average speed displayed is based on the download speeds of at least 50% of customers at peak time (8pm to 10pm). Fibre/cable services at the postcode are subject to availability and may differ between properties within a postcode. Speeds can be affected by a range of technical and environmental factors. The speed at the property may be lower than that listed above. You can check the estimated speed and confirm availability to a property prior to purchasing on the broadband provider's website. Providers may increase charges. The information is provided and maintained by Decision Technologies Limited. **This is indicative only and based on a 2-person household with multiple devices and simultaneous usage. Broadband performance is affected by multiple factors including number of occupants and devices, simultaneous usage, router range etc. For more information speak to your broadband provider.
Map data ©OpenStreetMap contributors.




