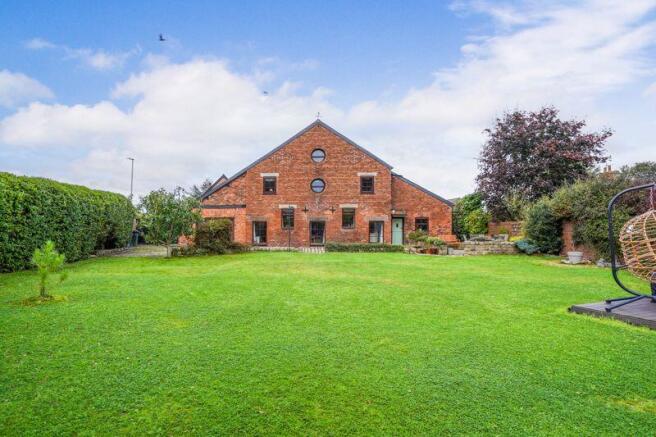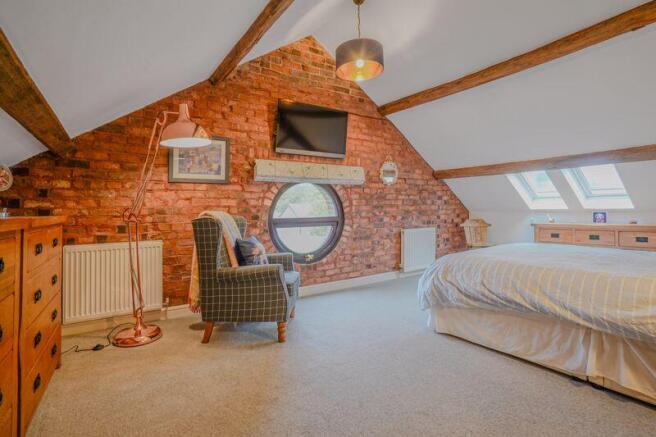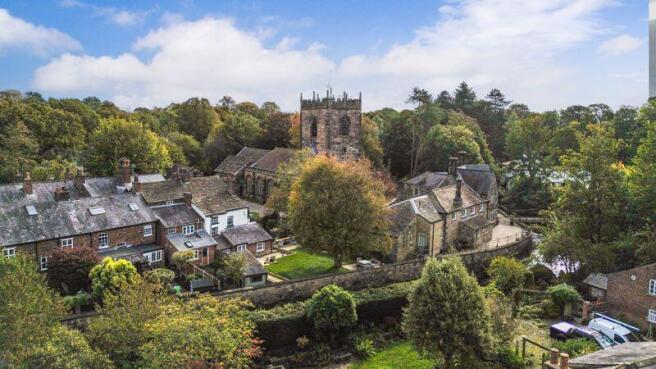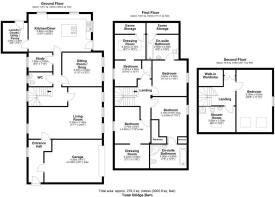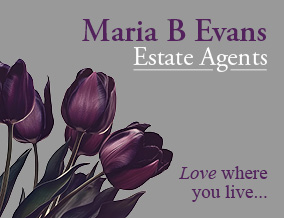
Town Bridge Barn, The Hillocks, Croston PR26 9RE

- PROPERTY TYPE
Barn
- BEDROOMS
5
- BATHROOMS
3
- SIZE
Ask agent
- TENUREDescribes how you own a property. There are different types of tenure - freehold, leasehold, and commonhold.Read more about tenure in our glossary page.
Freehold
Key features
- Sensitively reimagined barn conversion
- Four bedrooms to the first floor- two with en suite facilities
- Dating back to the 1700's; converted in the 1990's
- Stunning master suite across the third floor
- Inviting entrance hallway
- Three-piece shower room and walk-in closet
- Two cosy reception rooms
- Side garden with an expansive lawn and summerhouse
- Kitchen-dining area with adjacent utility
- Integral garage with power and light
Description
Welcome home…
Set in the heart of the village, Town Bridge Barn is reached across a partially shale and cobbled driveway, where stepping through the front door reveals the entrance hallway. This is laid with a parquet flooring and is softly lit by two wall lights, a pendant light overhead and a window to the side. From here, there is access into the integral garage which is equipped with power and light.
Cosy up…
The main reception room is a warm and inviting space with three windows overlooking the garden and a television point to the side. At its centre is an inset electric fire with an oak beam running above. The room offers ample space for furniture and has a combination of recessed downlights, wall lights and pendant lights for versatile illumination as desired.
Passing through another of the property’s oak panelled doors leads to a further hallway, from which the snug unfolds. This is the perfect space to enjoy cosy nights in as the days get shorter with space for a television a top of the decorative panelling to the walls, bringing warmth and character to the space.
Home for tea…
To the rear of the property, the kitchen is fitted with a range of wall and base units, having a tiled splashback in between and a central island containing a gas hob with extractor fan hood above. Integrated appliances include a dishwasher, refrigerator, electric oven and grill and stainless-steel sink unit with etched drainer to the side. A dual-aspect room, the kitchen enjoys windows to the rear and side of the property and is also equipped with a stable-style door leading out onto the garden.
The dining space beyond is a spacious area lit ambiently by a pendant light overhead and having a television point to the side.
The practical stuff…
The utility room is adjacent to this space and neatly tucked away, providing convenient storage, space for a refrigerator/freezer and plumbing for an automatic washing machine as well as venting for a tumble dryer. A Velux above allows natural light to filter into the space, whilst a rear door provides direct external access.
Completing the ground floor accommodation is a study room, finished with high panelling to the walls and a window to the side.
There is also a two-piece w.c. fitted with a pedestal wash hand basin, close coupled w.c. and traditional-style radiator. A panelling to dado runs along the walls with an opaque window to the side.
Soak and sleep…
On the first floor are four well-proportioned bedrooms. Bedroom two is a spacious room fitted with wardrobes and drawers along one wall and a vanity desk positioned neatly in the corner. The room also includes two windows overlooking the gardens, one of which is a traditional-style circular window.
Steps lead down into a four-piece en suite, comprising of a roll top bath, corner shower with glazed sliding doors, jets and an additional hand shower, a pedestal wash hand basin and close coupled w.c. The suite is tiled to splash areas and finished with a chrome heated towel rail, Velux and characterful beams.
Bedroom three is another good-sized room, enjoying dual aspects with both a private, opaque window to the rear and a window to the side with idyllic views of Croston Church beyond. A pendant light hangs from a vaulted area of the ceiling, aiding further light.
The en suite is equipped with a bathtub with shower head over and glazed panel to the side, a pedestal wash hand basin, chrome heated towel rail and close coupled w.c. The suite is finished with tiling to splash areas in a tasteful combination of both light and dark grey.
Bedroom four has a double bed and a window to the side. Stepping through an archway leads to the second section of the room, where a Velux window and feature beams enhance the space, making for a perfect study or dressing area.
The final bedroom on this floor is currently utilized as a study, with a similar layout to the previous, this room has space for a double bed, a window to the side of the property, airing cupboard and pendant light overhead. Steps lead down to a further space with two Velux windows and feature beams.
Beneath the beams…
The principal suite occupies the entirety of the second floor, creating a tranquil retreat brimming with period details. A beautifully exposed brick wall lends rustic sophistication, while a circular window frames both idyllic views of the garden and the charming rooftops of Croston village beyond. The character throughout the home continues with exposed beams overhead adding warmth and timeless charm. Natural light pours in from two Velux windows, further enriched by the soft glow of twin drop pendant lights.
Positioned across the landing, the master suite enjoys a well-appointed shower room including a corner shower with glazing around and an alcove for toiletries, a pedestal wash hand basin, close coupled w.c. and chrome heated towel rail. The suite is finished with tiling to splash areas, a Velux window and oak flooring.
Space to bloom…
The garden begins with a charming, cobbled area, offering a supplement to the parking on the front driveway, before unfolding into an expansive lawn framed by a gently curving low stone wall. The garden is enclosed by a brick wall to one side and high, mature hedging to the rest, ensuring privacy and tranquillity.
Nestled to one corner stands a delightful summerhouse, complete with power and lighting, with doors opening onto a timber decking. A further stone patio, also sheltered by stone walls, provides an inviting space for al fresco dining whilst double gates lead back to the front, where an external water tap is conveniently positioned.
A hop, skip and a jump…
Nestled in the heart of Croston Village, Town Bridge Barn enjoys a wealth of nearby amenities. The village offers a selection of welcoming pubs and eateries, including The Wheatsheaf and Out Lane Social, and provides an ideal backdrop for scenic walks around Croston Moss and along the canal. Families are well served by highly regarded schools, while commuters can enjoy village tranquillity without compromising on connectivity. Croston Railway Station offers direct services to Preston and Ormskirk, while road links to Leyland and Chorley allow for easy access to Buckshaw Parkway with connections from Manchester to Preston.
Viewing is strictly by appointment through Maria B Evans Estate Agents
We are reliably informed that the Tenure of the property is Freehold
The Local Authority is Chorley Borough Council
The EPC rating is TBC
The Council Tax Band is G
The property is served by mains drainage
Please note:
Room measurements given in these property details are approximate and are supplied as a guide only.
All land measurements are supplied by the Vendor and should be verified by the buyer's solicitor. We
would advise that all services, appliances and heating facilities be confirmed in working order by an
appropriately registered service company or surveyor on behalf of the buyer as Maria B. Evans Estate
Agency cannot be held responsible for any faults found. No responsibility can be accepted for any
expenses incurred by prospective purchasers.
Sales Office: 34 Town Road, Croston, PR26 9RB T: Rentals T:
W:
Company No 8160611 Registered Office:
Brochures
Full DetailsBrochure- COUNCIL TAXA payment made to your local authority in order to pay for local services like schools, libraries, and refuse collection. The amount you pay depends on the value of the property.Read more about council Tax in our glossary page.
- Band: G
- PARKINGDetails of how and where vehicles can be parked, and any associated costs.Read more about parking in our glossary page.
- Yes
- GARDENA property has access to an outdoor space, which could be private or shared.
- Yes
- ACCESSIBILITYHow a property has been adapted to meet the needs of vulnerable or disabled individuals.Read more about accessibility in our glossary page.
- Ask agent
Energy performance certificate - ask agent
Town Bridge Barn, The Hillocks, Croston PR26 9RE
Add an important place to see how long it'd take to get there from our property listings.
__mins driving to your place
Get an instant, personalised result:
- Show sellers you’re serious
- Secure viewings faster with agents
- No impact on your credit score
Your mortgage
Notes
Staying secure when looking for property
Ensure you're up to date with our latest advice on how to avoid fraud or scams when looking for property online.
Visit our security centre to find out moreDisclaimer - Property reference 12765241. The information displayed about this property comprises a property advertisement. Rightmove.co.uk makes no warranty as to the accuracy or completeness of the advertisement or any linked or associated information, and Rightmove has no control over the content. This property advertisement does not constitute property particulars. The information is provided and maintained by Maria B Evans Estate Agents, Croston. Please contact the selling agent or developer directly to obtain any information which may be available under the terms of The Energy Performance of Buildings (Certificates and Inspections) (England and Wales) Regulations 2007 or the Home Report if in relation to a residential property in Scotland.
*This is the average speed from the provider with the fastest broadband package available at this postcode. The average speed displayed is based on the download speeds of at least 50% of customers at peak time (8pm to 10pm). Fibre/cable services at the postcode are subject to availability and may differ between properties within a postcode. Speeds can be affected by a range of technical and environmental factors. The speed at the property may be lower than that listed above. You can check the estimated speed and confirm availability to a property prior to purchasing on the broadband provider's website. Providers may increase charges. The information is provided and maintained by Decision Technologies Limited. **This is indicative only and based on a 2-person household with multiple devices and simultaneous usage. Broadband performance is affected by multiple factors including number of occupants and devices, simultaneous usage, router range etc. For more information speak to your broadband provider.
Map data ©OpenStreetMap contributors.
