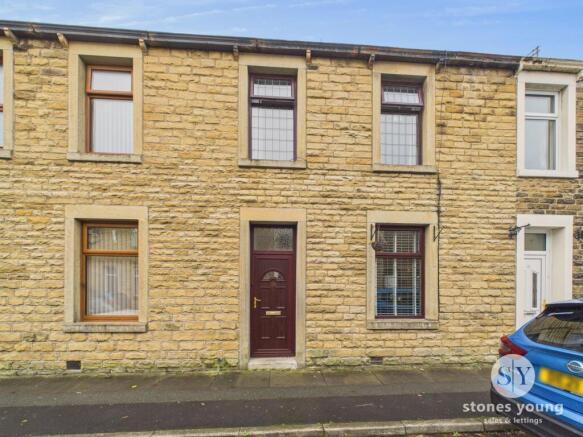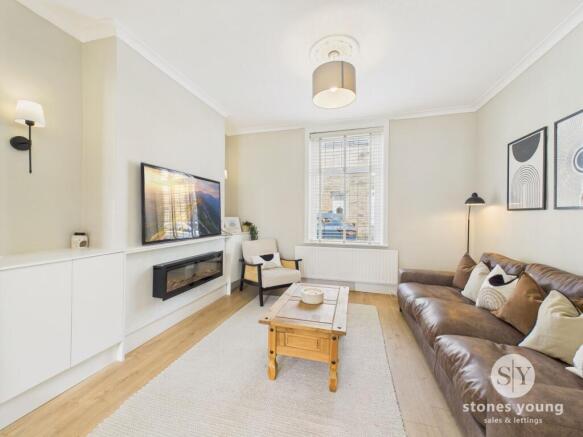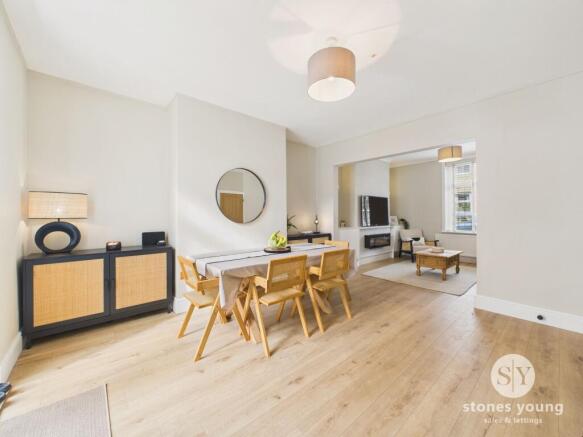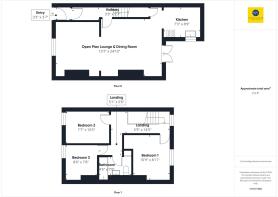George Street, Clitheroe, BB7

- PROPERTY TYPE
Terraced
- BEDROOMS
3
- BATHROOMS
1
- SIZE
812 sq ft
75 sq m
Key features
- Renovated Stonebuilt Terraced Home
- Spacious Bright Modern Interior
- 3 Bedrooms - Generous Light Landing Area
- Modern Recently Installed Kitchen & Bathroom
- Attractive Open Plan Receptions With French Doors
- Ideal First Time Purchase - Move In Ready
- Enclosed Rear Yard & Store
- Tucked Away Position & Walking Distance To Town
Description
The attractive open plan receptions feature French doors, flooding the space with natural light and creating a welcoming ambience off the hallway. Ideal for a first-time purchase, this home is move-in ready, allowing new owners to simply unpack and settle in. The property also includes an enclosed rear yard and store, perfect for additional storage space.
Situated in a tucked-away position within walking distance to town, this home offers both privacy and convenience. With a nature reserve on the doorstep and walks to the river close by, residents can enjoy the beauty of the outdoors right at their doorstep. The presence of attractive oak-style internal doors and charming neutral decoration and floor coverings provide a lovely blank canvas for further personalisation.
In conclusion, this three-bedroom mid-terraced house is a fantastic property that combines modern amenities with a cosy feel. Its spacious layout, modern finishes, and convenient location make it an ideal choice for those looking for a comfortable and stylish place to call home. Contact us today to arrange a viewing.
EPC Rating: D
Entrance Vesitbule & Hallway
uPVC front door, wood style flooring, feature part wood cladded walls, internal wood glazed door to hall, laminate wood style flooring, panel radiator, stairs to first floor.
Lounge
uPVC double glazed window, panel radiator, wood style flooring, TV point, feature log effect electric fire, cupboards in alcoves, wall light points, open to dining room:
Dining Room
Spacious light and airy room with wood style flooring, panel radiator, uPVC double glazed french doors to outside.
Kitchen
Recently installed modern kitchen with attractive high gloss fitted wall and base units with contrasting wood style laminate worktops and upstands, integrated electric oven and hob with glass splashback, extractor filter canopy over, built in dishwasher, plumbing for washing machine, under unit LED spotlights, sink unit with mixer tap, cupboard housing wall mounted combination gas central heating boiler, wood style flooring, uPVC double glazed window, built in storage cupboard.
Landing
Spacious landing with spindle balustrade, stained glass double glazed timber framed window, panel radiator.
Bedroom One
Double room with carpet flooring, panel radiator, timber framed double glazed window.
Bedroom Two
Carpet flooring, uPVC double glazed window, panel radiator.
Bedroom Three
Single room with carpet flooring, uPVC double glazed window, panel radiator.
Bathroom
Modern recently installed 3-pce white suite comprising bath with tiled surround with mixer taps, glazed screen and thermostatic rainfall shower over and additional shower, vanity washbasin with high rise mixer tap and cupboard under, low level w.c., wood style flooring, panel radiator, built in storage cupboard, part tiled walls, extractor fan.
Yard
Private enclosed rear yard area with large rear store with power and lighting, cold water tap, boundary wall and rear gate access.
Disclaimer
Stones Young Sales and Lettings provides these particulars as a general guide and does not guarantee their accuracy. They do not constitute an offer, contract, or warranty. While reasonable efforts have been made to ensure the information is correct, buyers or tenants must independently verify all details through inspections, surveys, and enquiries. Statements are not representations of fact, and no warranties or guarantees are provided by Stones Young, its employees, or agents.
Photographs depict parts of the property as they were when taken and may not reflect current conditions. Measurements, distances, and areas are approximate and should not be relied upon. References to alterations or uses do not confirm that necessary planning, building regulations, or other permissions have been obtained. Any assumptions about the property’s condition or suitability should be independently verified.
- COUNCIL TAXA payment made to your local authority in order to pay for local services like schools, libraries, and refuse collection. The amount you pay depends on the value of the property.Read more about council Tax in our glossary page.
- Band: A
- PARKINGDetails of how and where vehicles can be parked, and any associated costs.Read more about parking in our glossary page.
- Ask agent
- GARDENA property has access to an outdoor space, which could be private or shared.
- Private garden
- ACCESSIBILITYHow a property has been adapted to meet the needs of vulnerable or disabled individuals.Read more about accessibility in our glossary page.
- Ask agent
Energy performance certificate - ask agent
George Street, Clitheroe, BB7
Add an important place to see how long it'd take to get there from our property listings.
__mins driving to your place
Get an instant, personalised result:
- Show sellers you’re serious
- Secure viewings faster with agents
- No impact on your credit score
Your mortgage
Notes
Staying secure when looking for property
Ensure you're up to date with our latest advice on how to avoid fraud or scams when looking for property online.
Visit our security centre to find out moreDisclaimer - Property reference e007a5af-fb66-48c3-8203-eb01b098a72e. The information displayed about this property comprises a property advertisement. Rightmove.co.uk makes no warranty as to the accuracy or completeness of the advertisement or any linked or associated information, and Rightmove has no control over the content. This property advertisement does not constitute property particulars. The information is provided and maintained by Stones Young Estate and Letting Agents, Clitheroe. Please contact the selling agent or developer directly to obtain any information which may be available under the terms of The Energy Performance of Buildings (Certificates and Inspections) (England and Wales) Regulations 2007 or the Home Report if in relation to a residential property in Scotland.
*This is the average speed from the provider with the fastest broadband package available at this postcode. The average speed displayed is based on the download speeds of at least 50% of customers at peak time (8pm to 10pm). Fibre/cable services at the postcode are subject to availability and may differ between properties within a postcode. Speeds can be affected by a range of technical and environmental factors. The speed at the property may be lower than that listed above. You can check the estimated speed and confirm availability to a property prior to purchasing on the broadband provider's website. Providers may increase charges. The information is provided and maintained by Decision Technologies Limited. **This is indicative only and based on a 2-person household with multiple devices and simultaneous usage. Broadband performance is affected by multiple factors including number of occupants and devices, simultaneous usage, router range etc. For more information speak to your broadband provider.
Map data ©OpenStreetMap contributors.




