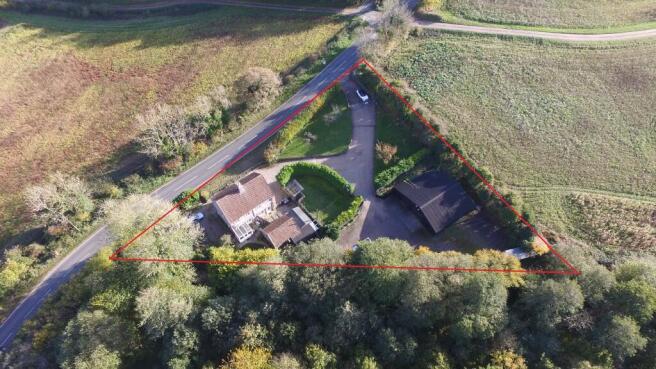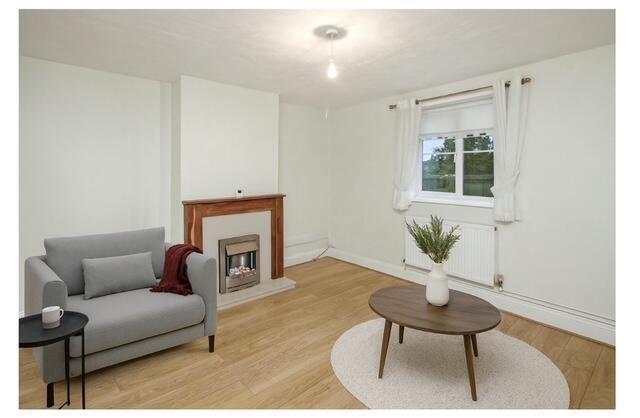Holt Road, Edgefield

- PROPERTY TYPE
Cottage
- BEDROOMS
4
- BATHROOMS
2
- SIZE
Ask agent
- TENUREDescribes how you own a property. There are different types of tenure - freehold, leasehold, and commonhold.Read more about tenure in our glossary page.
Freehold
Description
A rare opportunity to acquire a mixed residential/ commercial freehold property set in grounds of about 1/2 an acre. Situated around one mile to the south of the much sought after Georgian town of Holt. Hall Farm comprises of a pair of period two bedroomed cottages in good condition throughout with their own gardens and parking. Situated to the rear of the plot is a useful commercial workshop with a separate parking area. The workshop could be used independently of the two cottages and could have a number of uses.
Location
Edgefield is a pretty North Norfolk village situated around 3 miles from the popular Georgian market town of Holt which has excellent shopping, schooling and leisure facilities and is renowned for Gresham's Schools which take boys and girls through from pre-prep to age 18. Edgefield has a village green and pond, a small shop and a public house, 'The Pigs', which won Country Life's Country Pub of the Year Award in 2009. The North Norfolk Coast is ideal for walking, bird watching and sailing. There are popular golf courses at Sheringham, West Runton and the Royal West Norfolk Golf Club in Brancaster. Both King's Lynn and Norwich offer direct rail links to London (about 110 minutes) and Norwich Airport offers a choice of domestic and international flights.
Directions
Leave Holt High Street via Station Road. At the T junction proceed straight over into the central reservation and turn right towards the roundabout. At the roundabout take the first exit into Norwich Road. leaving Holt on the B1149. After around 1 mile you will find Hall farm on your right hand side identified by a Pointens for sale board.
Hall Farm Cottage South,
The accommodation comprises:
Side entrance door, leading to -
Entrance Hall
Stairs to first floor, radiator. Door to -
Sitting Room (13'6 x 12;7)
Open fireplace with an electric fire. Radiator. Under stair cupboard with radiator.
Kitchen (16'2 x 10'4, double aspect)
Range of oak base units with working surfaces over. Inset one and half bowl sink unit. Electric surface hob with extractor hood over. Fitted double oven. Fitted microwave. Tiled splashbacks. Range of matching wall units. Radiator. Cupboard housing an oil fired boiler for central heating and domestic hot water. Tiled floor. Door to rear courtyard.
First Floor Landing
Radiator.
Bedroom One (12'6 x 11'3)
Two fitted wardrobes and one cupboard. Radiator.
Bedroom Two (16'8 x 8'8)
Radiator.
Family Bathroom
Vanity unit with washbasin, WC, panelled bath with fitted shower screen and shower over. Heated towel rail.
Curtilage
To the side of the property there is a gravelled parking area for two cars and an enclosed rear courtyard with a wooden insulated office (14'7 x 9'7) with multiple power points and lighting. Steps lead up from the courtyard to a fully enclosed garden area which is mostly laid to lawn.
Hall Farm Cottage North
The accommodation comprises:
Entrance Hall
Radiator. Staircase to first floor.
Sitting Room (13'6 x 12'6)
Fireplace, radiator, under stair cupboard. Telephone and television point.
Kitchen (14'9 x 10'5)
Range of fitted base units with work surfaces over. Plumbing for automatic washing machine. Fitted fridge and double oven. Surface hob. Extractor hood. Tiled floor. Airing cupboard. Radiator. Door to -
UPVC Conservatory (9'8 x 7'4)
Door to outside.
First Floor Landing,
Leading to:-
Bedroom One (13'2 x 12'8)
Radiator. Fitted cupboard.
Bedroom Two (10'3 x 8'3)
Radiator.
Family Bathroom
Panelled bath with shower over. Fitted shower screen. WC. Pedestal washbasin. Radiator.
Curtilage
The property offers gravelled off street parking to the front and side of the cottage. Also to the side is a further lawned garden area. To the rear of the property there is a courtyard style garden with a storage barn/garage (18'8 x 14'2) and a wooden storage shed housing the water bore hole equipment. (This serves both cottages and the workshop).
General Curtilage.
The properties are approached through 5 bar electric metal gates. These lead to a shingle driveway. Turn right and this drive leads to the cottages and turn left and this leads to the rear of the plot and a detached Workshop (36'7 x 33') 2 remote controlled electric roller doors, inspection pit, 3 phase electric power and light. Storage Room (15'4 x 9'8) Storage Room (9'7 x 9'5) Office (11'2 x 9'6) electric power and light, wooden flooring. Outside of the office there is a good size yard providing off street parking, with customer and staff toilets. Within the grounds there are various separate lawned areas. These are all enclosed with a mixture of mature hedging and wooden fencing.
General Information
Tenure: Freehold.
Council Tax Band: Hall cottage north: Band A. Hall cottage south : Band A.
Services: Mains electricity. Water is via a private borehole and drainage is a via a septic tank.
Local Authority: North Norfolk District Council Tel: .
Viewing: Strictly via the sole agent, Pointens Estate Agents, Tel: .
Energy Performance Certificate: Hall cottage north: Band E. Hall cottage south: Band F.
Ref No: H313435.
Agents Notes: Intending purchasers will be asked to produce original Identity Documentation and Proof of Address before solicitors are Instructed.
Brochures
Brochure- COUNCIL TAXA payment made to your local authority in order to pay for local services like schools, libraries, and refuse collection. The amount you pay depends on the value of the property.Read more about council Tax in our glossary page.
- Ask agent
- PARKINGDetails of how and where vehicles can be parked, and any associated costs.Read more about parking in our glossary page.
- Garage,Driveway,Off street
- GARDENA property has access to an outdoor space, which could be private or shared.
- Front garden,Private garden,Patio,Enclosed garden,Rear garden,Terrace,Back garden
- ACCESSIBILITYHow a property has been adapted to meet the needs of vulnerable or disabled individuals.Read more about accessibility in our glossary page.
- Level access
Energy performance certificate - ask agent
Holt Road, Edgefield
Add an important place to see how long it'd take to get there from our property listings.
__mins driving to your place
Get an instant, personalised result:
- Show sellers you’re serious
- Secure viewings faster with agents
- No impact on your credit score
Your mortgage
Notes
Staying secure when looking for property
Ensure you're up to date with our latest advice on how to avoid fraud or scams when looking for property online.
Visit our security centre to find out moreDisclaimer - Property reference fsfafsf. The information displayed about this property comprises a property advertisement. Rightmove.co.uk makes no warranty as to the accuracy or completeness of the advertisement or any linked or associated information, and Rightmove has no control over the content. This property advertisement does not constitute property particulars. The information is provided and maintained by Pointens, Holt. Please contact the selling agent or developer directly to obtain any information which may be available under the terms of The Energy Performance of Buildings (Certificates and Inspections) (England and Wales) Regulations 2007 or the Home Report if in relation to a residential property in Scotland.
*This is the average speed from the provider with the fastest broadband package available at this postcode. The average speed displayed is based on the download speeds of at least 50% of customers at peak time (8pm to 10pm). Fibre/cable services at the postcode are subject to availability and may differ between properties within a postcode. Speeds can be affected by a range of technical and environmental factors. The speed at the property may be lower than that listed above. You can check the estimated speed and confirm availability to a property prior to purchasing on the broadband provider's website. Providers may increase charges. The information is provided and maintained by Decision Technologies Limited. **This is indicative only and based on a 2-person household with multiple devices and simultaneous usage. Broadband performance is affected by multiple factors including number of occupants and devices, simultaneous usage, router range etc. For more information speak to your broadband provider.
Map data ©OpenStreetMap contributors.






