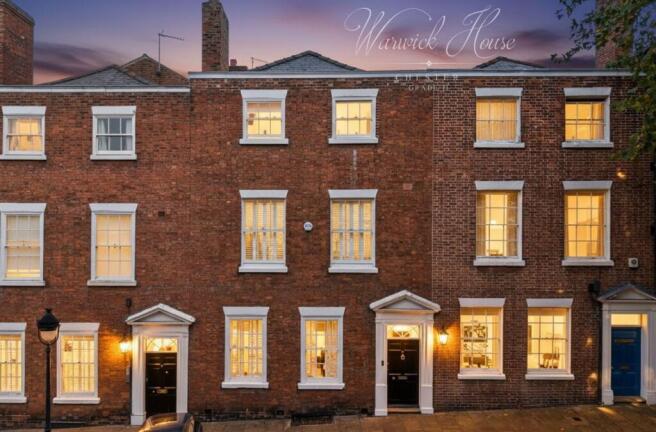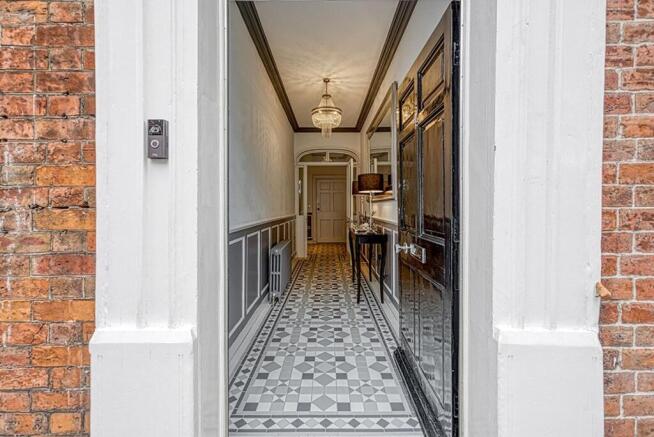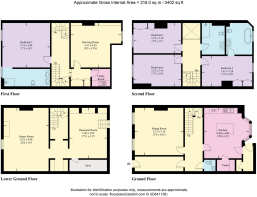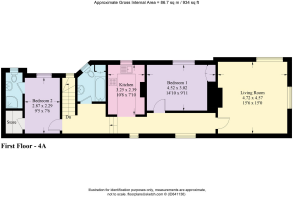
5 bedroom terraced house for sale
Stanley Place, Chester, CH1

- PROPERTY TYPE
Terraced
- BEDROOMS
5
- BATHROOMS
3
- SIZE
3,402 sq ft
316 sq m
- TENUREDescribes how you own a property. There are different types of tenure - freehold, leasehold, and commonhold.Read more about tenure in our glossary page.
Freehold
Key features
- Elegant Five-Bedroom Period Home
- Two self-contained apartments each with two bedrooms and private access
- Prime Chester Location with Parking for property and apartments
- Flexible Living and Working Spaces
- Showstopping Designer Kitchen
Description
Warwick House
A Modern Masterpiece Woven into Chester’s Historic Heart
In the quiet elegance of Stanley Place, just moments from Chester’s city walls, stands Warwick House – a home where centuries of history and contemporary refinement intertwine. This Grade II-listed residence, dating back to the 1600s, captures the romance of its heritage while embracing every modern luxury expected of a 21st-century home. Restored and redesigned with extraordinary attention to detail, it offers a rare blend of character, comfort and versatility.
Heritage Reimagined
Behind its handsome façade, Warwick House unfolds across four generous levels, each space beautifully composed and thoughtfully designed. From the moment you enter through the period front doors, the atmosphere is one of calm sophistication. The monochrome tiled hallway, recreated from the original Victorian pattern, and the soaring ceilings framed with classic cornicing, set the tone for the home’s enduring grace.
Every inch of Warwick House has been carefully reimagined, combining traditional craftsmanship with contemporary sensibility. Thick stone walls lend a sense of tranquillity, cocooning the home from the vibrant city beyond. Light pours through restored sash windows, illuminating elegant interiors that honour the home’s past while celebrating its future.
The Heart of the Home
At the centre of the house lies the showstopping new kitchen – a triumph of light, texture and form. Recently redesigned, it blends bespoke cabinetry in soft cream tones with striking accents of powder blue and brushed chrome. A gleaming central island forms the perfect gathering point, its marble-style surface inviting family breakfasts and evening conversation alike.
Touches of modern luxury abound: integrated appliances, a walk-in pantry and a wine chiller elevate both function and form. The AGA cooker, framed by delicate blue shelving, anchors the space with timeless elegance, while large sash windows draw the eye to the leafy courtyard beyond. Contemporary chandeliers add a touch of glamour, their crystal detailing casting a gentle light across the room.
Adjoining the kitchen, a relaxed dining area offers the ideal spot for casual meals with garden views filtered through classic plantation shutters.
Living with Style
Across the hallway, the living room balances cosiness and sophistication. High ceilings and soft neutral tones create a sense of openness, while a recessed television and ambient lighting bring modern comfort to this period setting. It is a space designed for conversation, reflection and relaxation – a sanctuary in the heart of the city.
Descending to the lower ground floor, Warwick House reveals its contemporary versatility. Once a series of storerooms, this level has been transformed into a suite of flexible spaces, perfect for home working, fitness or creative pursuits. An impressive home office with vaulted ceiling and subtle industrial finishes offers a professional yet inspiring environment, while a separate studio area provides room for exercise or recreation. The historic arched wine cellar, whitewashed and illuminated, pays homage to the building’s storied past.
Private Retreats
The first floor is devoted to the principal suite – an oasis of calm and sophistication. Sunlight filters through dual sash windows, playing across pale walls and newly fitted wardrobes. The adjoining en-suite bathroom is beautifully appointed, featuring twin basins set within marble-style vanity units and a generous walk-in shower. A dedicated laundry room ensures practical ease, keeping household tasks discreetly tucked away.
A secondary living room on this level offers a quiet retreat for adults, finished with bespoke cabinetry and warm wooden flooring.
On the upper floor, family and guest accommodation continues with three further double bedrooms, each bathed in light and full of character. Exposed beams, high ceilings and thoughtful design lend individuality to every room. A luxurious guest en-suite features a freestanding claw-foot bath, while the family bathroom provides a spacious walk-in shower, illuminated shelving and classic detailing.
Above, the loft space holds exciting potential for further development, offering the opportunity to create an additional bedroom, studio or reading retreat.
Two Self-Contained Apartments
Adding rare flexibility, Warwick House also includes two beautifully finished apartments – ideal for visiting family, independent teenagers or short-term rental opportunities. Both are styled with the same elegance as the main home, featuring modern kitchens, generous living rooms and serene bedrooms. Each enjoys private access and allocated parking.
Outside and Beyond
To the rear, the courtyard garden is a private haven of calm, paved for low maintenance and framed by planters that burst with seasonal colour. A sunlit terrace outside the kitchen invites alfresco brunches and evening glasses of wine beneath the soft glow of outdoor lighting. With three parking spaces, or more depending on the size of the vehicle, including one equipped with an electric vehicle charger, the home offers both convenience and sustainability.
Stanley Place is one of Chester’s most peaceful enclaves, a hidden gem just moments from the city’s bustling heart. Stroll along the historic walls, wander to the River Dee, or dine in one of Chester’s five Michelin-recognised restaurants. The boutiques and cafés of the city centre are on the doorstep, while the racecourse, cathedral and Grosvenor Park are all a short walk away. Families will appreciate proximity to the prestigious Queen’s School, while excellent transport links make London just two hours away by train.
A Timeless Chester Home
Warwick House is more than a home; it is a piece of Chester’s history, redefined for modern living. With its exquisite craftsmanship, light-filled spaces and versatile layout, it offers the rare chance to enjoy a life of elegance and ease in the heart of one of England’s most beautiful cities.
Brochures
Brochure- COUNCIL TAXA payment made to your local authority in order to pay for local services like schools, libraries, and refuse collection. The amount you pay depends on the value of the property.Read more about council Tax in our glossary page.
- Ask agent
- PARKINGDetails of how and where vehicles can be parked, and any associated costs.Read more about parking in our glossary page.
- Yes
- GARDENA property has access to an outdoor space, which could be private or shared.
- Yes
- ACCESSIBILITYHow a property has been adapted to meet the needs of vulnerable or disabled individuals.Read more about accessibility in our glossary page.
- Ask agent
Energy performance certificate - ask agent
Stanley Place, Chester, CH1
Add an important place to see how long it'd take to get there from our property listings.
__mins driving to your place
Get an instant, personalised result:
- Show sellers you’re serious
- Secure viewings faster with agents
- No impact on your credit score
Your mortgage
Notes
Staying secure when looking for property
Ensure you're up to date with our latest advice on how to avoid fraud or scams when looking for property online.
Visit our security centre to find out moreDisclaimer - Property reference f22ff243-1e5f-4fa3-9b3e-d9d44861ea18. The information displayed about this property comprises a property advertisement. Rightmove.co.uk makes no warranty as to the accuracy or completeness of the advertisement or any linked or associated information, and Rightmove has no control over the content. This property advertisement does not constitute property particulars. The information is provided and maintained by Currans Unique Homes, Chester. Please contact the selling agent or developer directly to obtain any information which may be available under the terms of The Energy Performance of Buildings (Certificates and Inspections) (England and Wales) Regulations 2007 or the Home Report if in relation to a residential property in Scotland.
*This is the average speed from the provider with the fastest broadband package available at this postcode. The average speed displayed is based on the download speeds of at least 50% of customers at peak time (8pm to 10pm). Fibre/cable services at the postcode are subject to availability and may differ between properties within a postcode. Speeds can be affected by a range of technical and environmental factors. The speed at the property may be lower than that listed above. You can check the estimated speed and confirm availability to a property prior to purchasing on the broadband provider's website. Providers may increase charges. The information is provided and maintained by Decision Technologies Limited. **This is indicative only and based on a 2-person household with multiple devices and simultaneous usage. Broadband performance is affected by multiple factors including number of occupants and devices, simultaneous usage, router range etc. For more information speak to your broadband provider.
Map data ©OpenStreetMap contributors.







